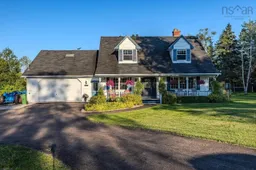Country living at its finest. Nestled in Little Bass River, this 6.1 acre property boasts 3120 sq ft of living space. With 4 bedrooms, 3.5 baths this home has a place for everyone. Sitting back off the road down a paved driveway with lots of parking, find everything you’re looking for. The ground floor offers an oak kitchen, separate dining room, eat-in area open to a large family room with a cozy propane fireplace for those chilly evenings. Off the family room there is a large living room and a big sunroom you may never want to leave. It overlooks the landscaped grounds and is perfect for bird watching. Also, on the ground floor you’ll find the laundry, new mud room, a half bath and a full bath. Upstairs boasts 3 large bedrooms, the main bath and a huge primary bedroom with en-suite. Bask in the sunshine while snuggled up on the 11’ window seat in the primary bedroom, catch a glimpse the ocean or watch the wildlife go by. The basement is unfinished and ready for development with high ceilings, a cold cellar and lots of storage. Enjoy the 25 x 12 rear deck with powered awning for hot summer days or sit on the front veranda and watch the sun set. Attached to the house is an oversized two car heated garage with workbench, large windows, a man door and entrance to the mudroom. If that’s not enough garage space, there’s a separate 3 car 24’ x 32 heated garage and another 12 x 20 garage used for garden storage. The land offers both treed and open spaces to garden or start hobby farming on. The 20 x 48 greenhouse provides the perfect space for food security, seed starting and flower growing with power and year-round water supply. Walk down the path to the end of the property, have a seat and watch the tides come and go. This property is a must see.
Inclusions: Electric Cooktop, Electric Oven, Dishwasher, Dryer, Washer, Freezer - Chest, Refrigerator
 50
50


