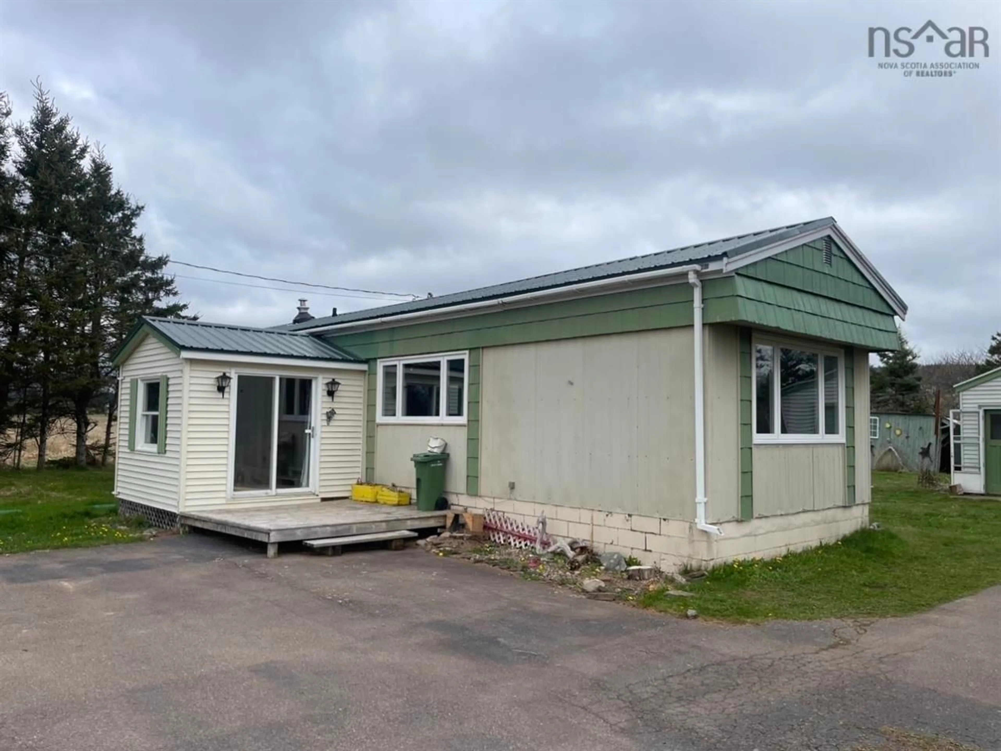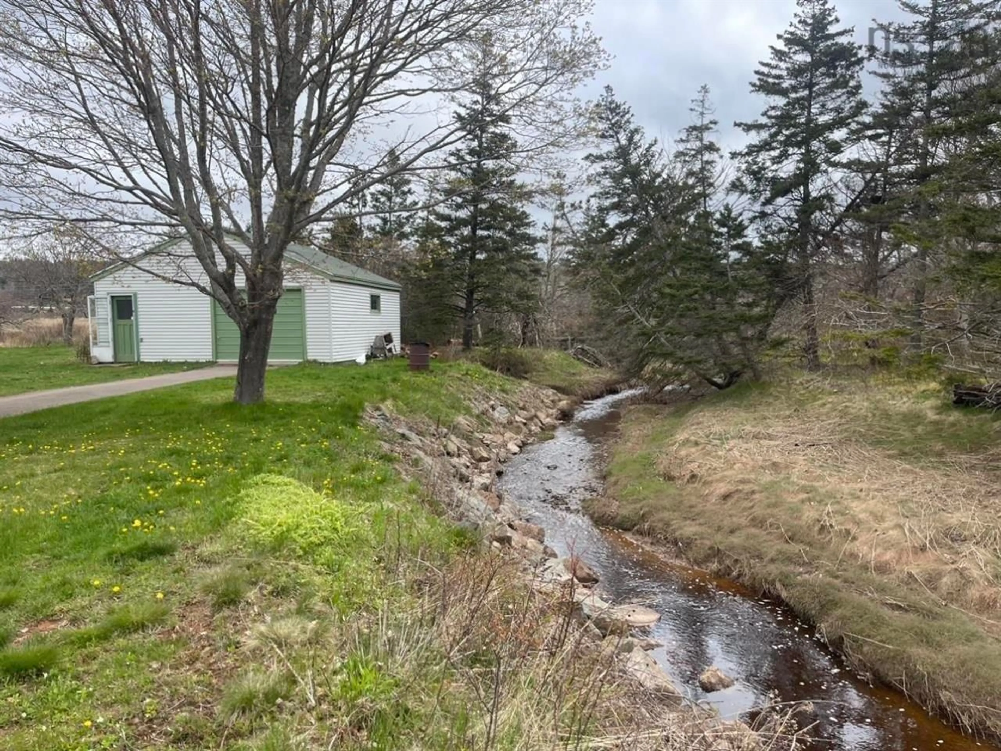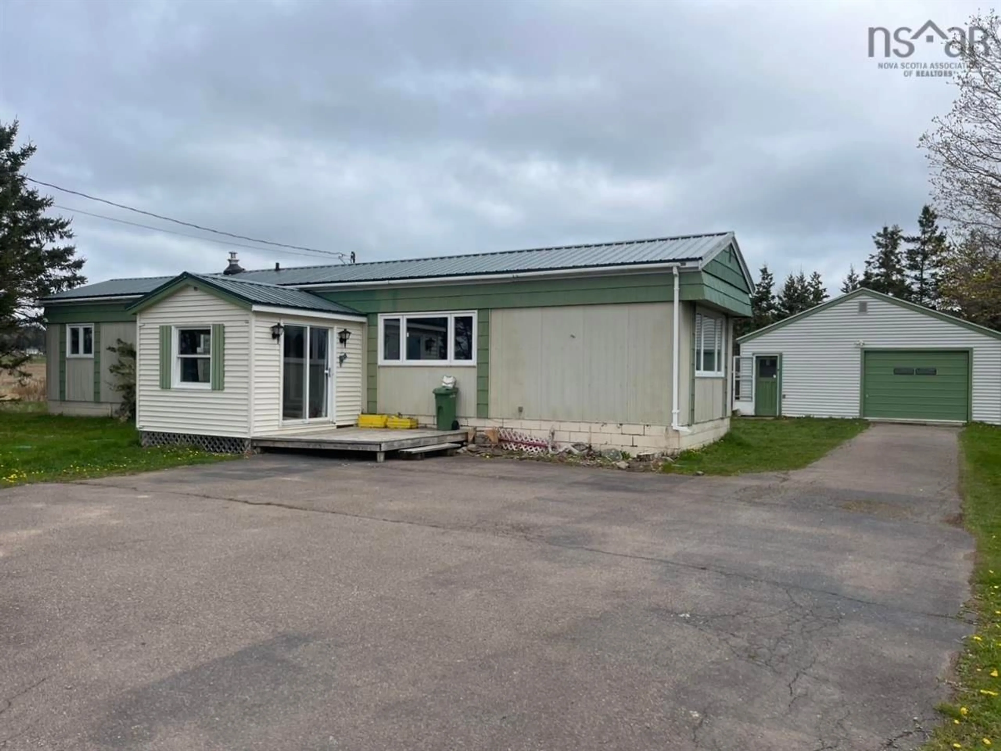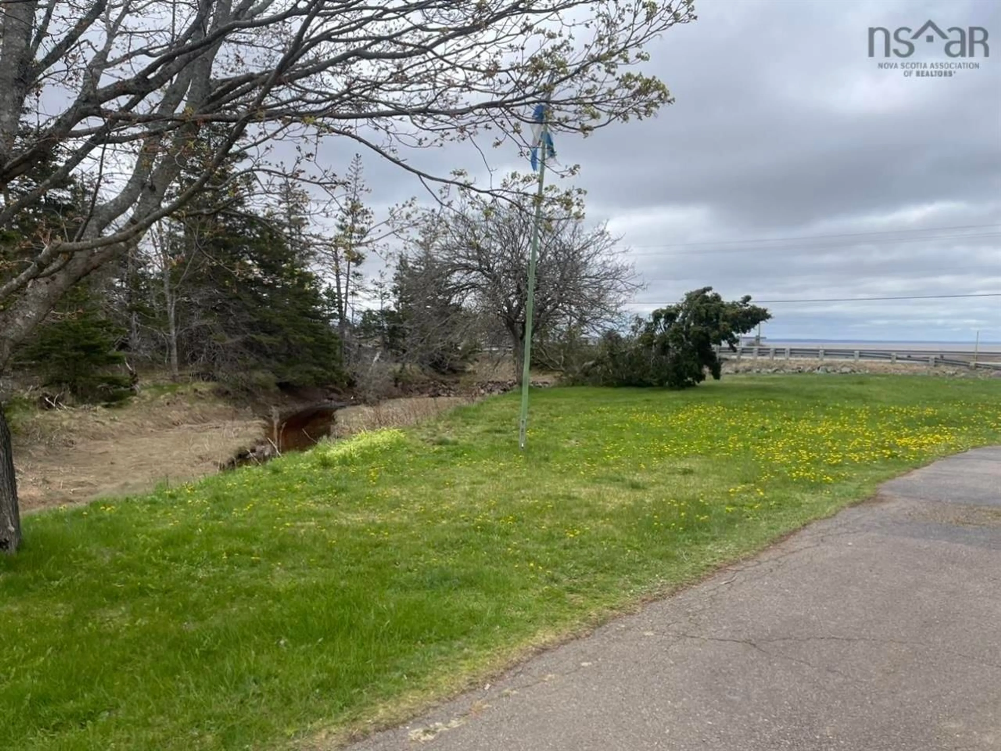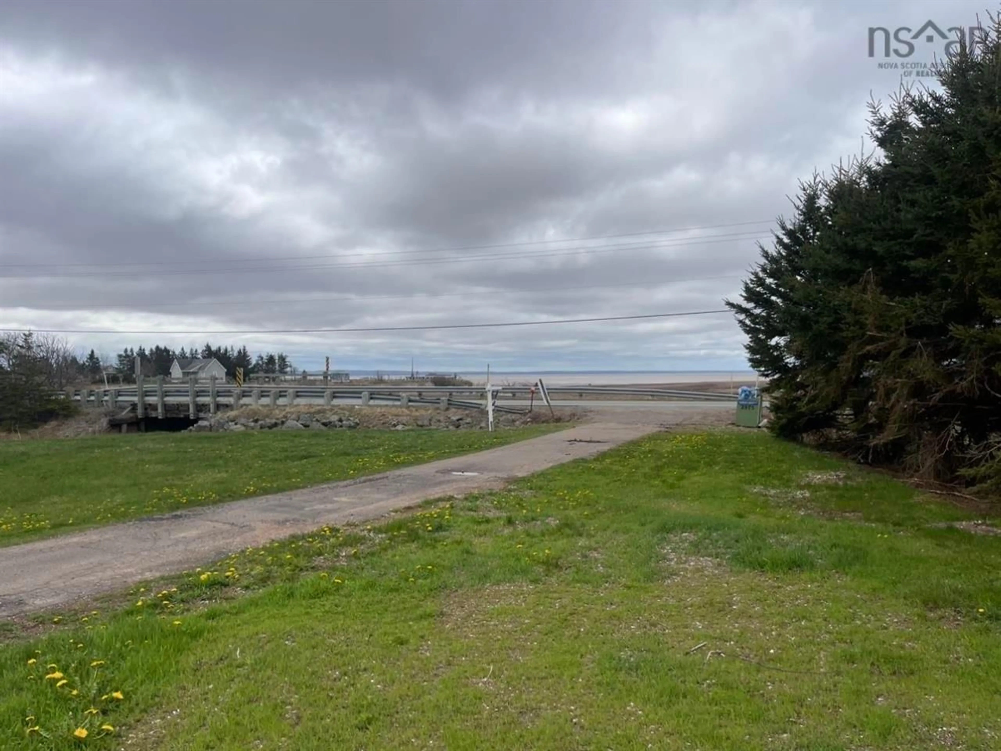Sold conditionally
1 year on Market
2975 Highway 2, Carrs Brook, Nova Scotia B0M 1B0
•
•
•
•
Sold for $···,···
•
•
•
•
Contact us about this property
Highlights
Days on marketSold
Estimated valueThis is the price Wahi expects this property to sell for.
The calculation is powered by our Instant Home Value Estimate, which uses current market and property price trends to estimate your home’s value with a 90% accuracy rate.Not available
Price/Sqft$133/sqft
Monthly cost
Open Calculator
Description
Property Details
Interior
Features
Heating: Forced Air, Furnace
Basement: Crawl Space, Partial, Unfinished
Exterior
Features
Patio: Deck
Property History
Login required
ListedActive
$•••,•••
--1 year on market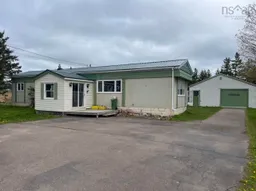 Listing by nsar®
Listing by nsar®

May 13, 2024
Listed for
$159,900
Login required
Listed
$•••,•••
1 year on market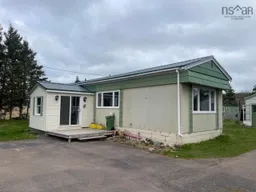 32Listing by nsar®
32Listing by nsar®
 32
32Property listed by Sutton Group Professional Realty, Brokerage

Interested in this property?Get in touch to get the inside scoop.
