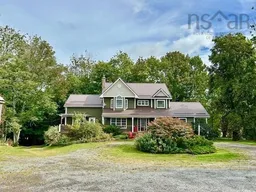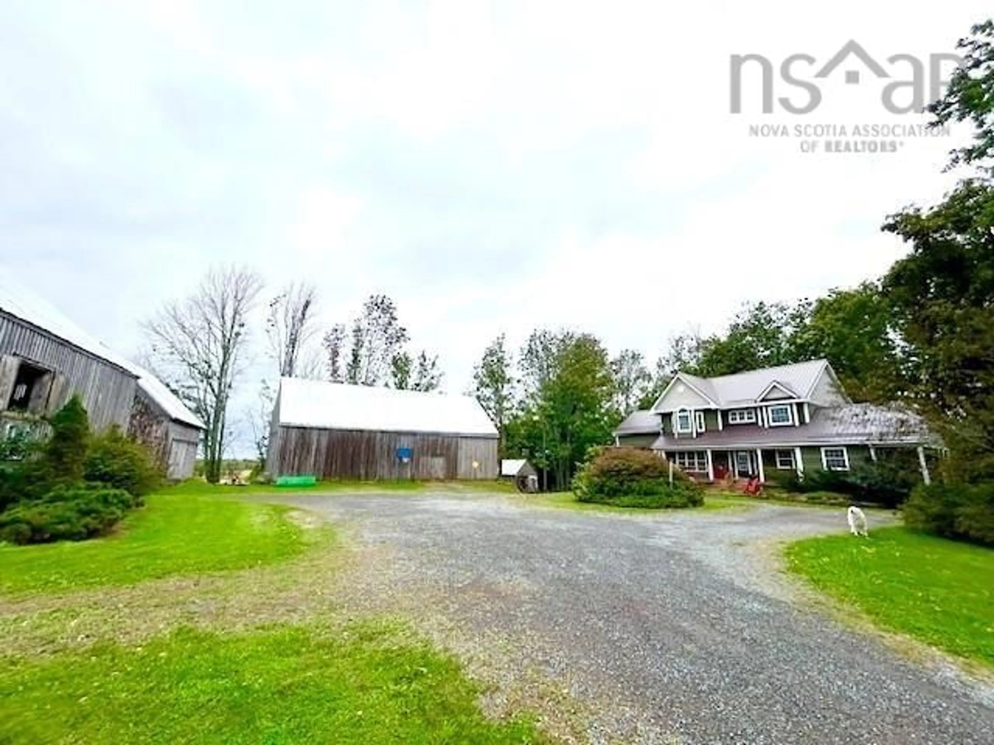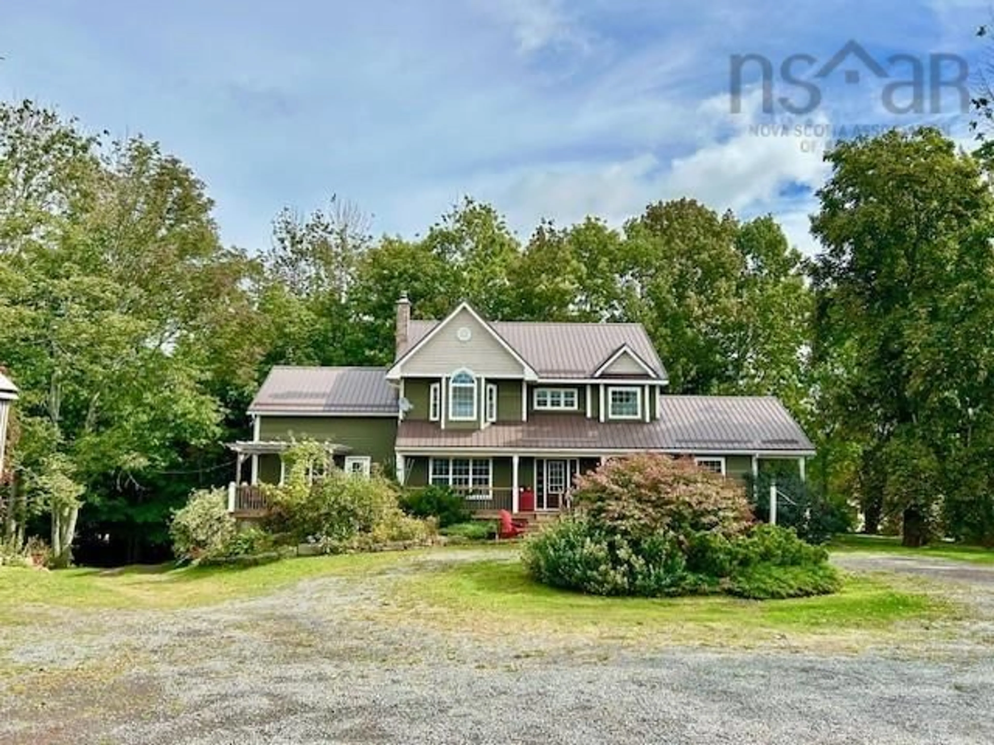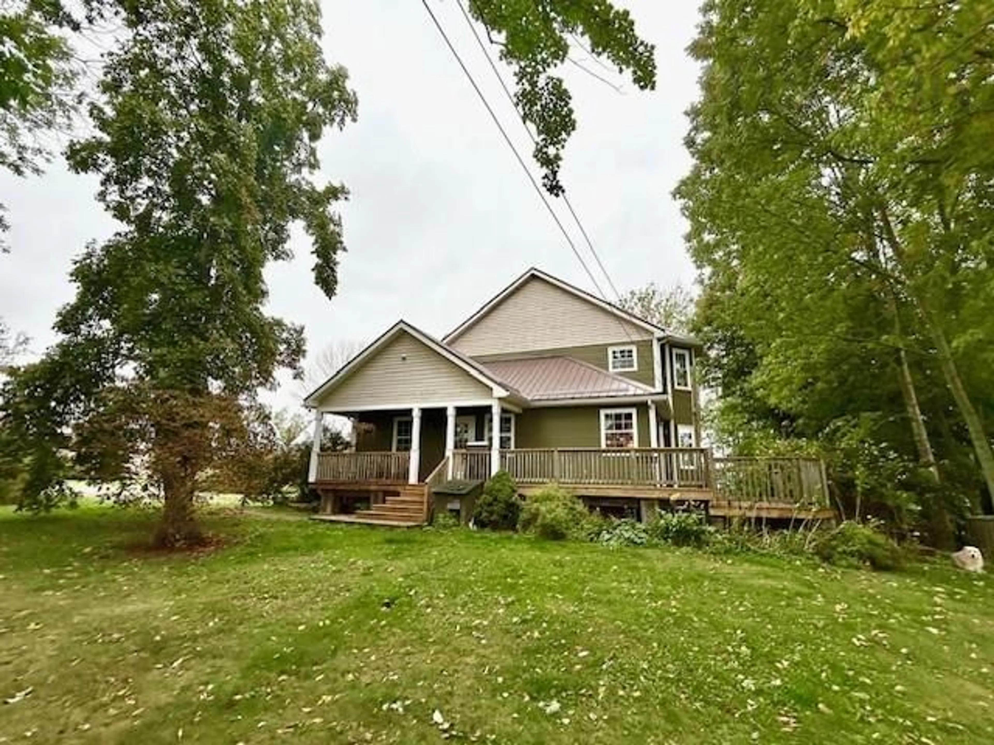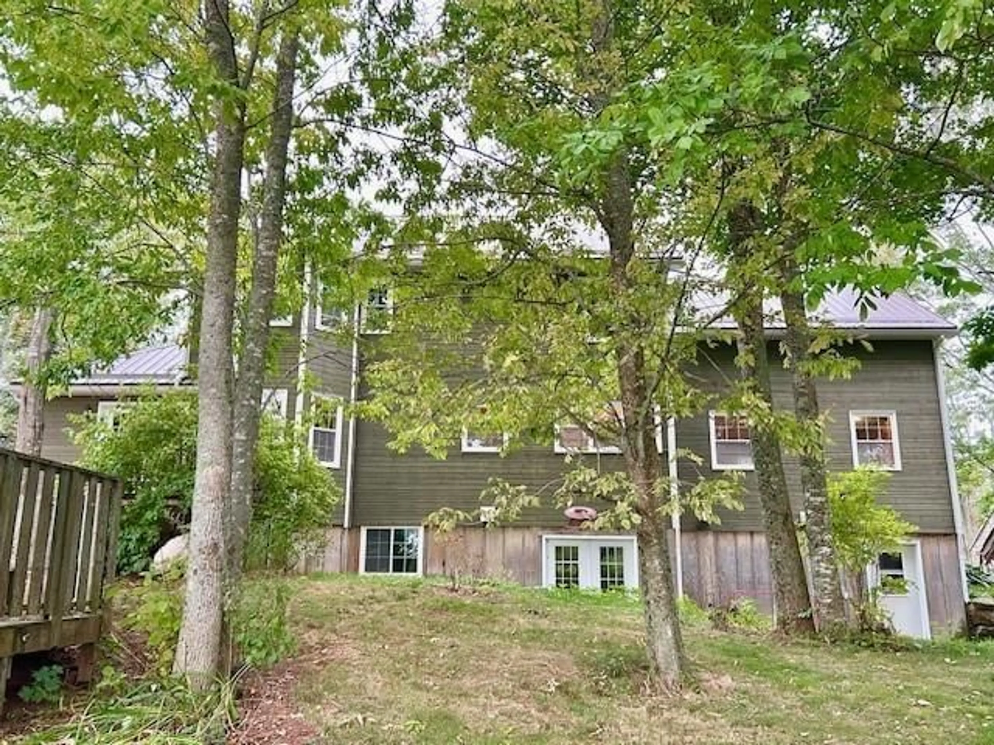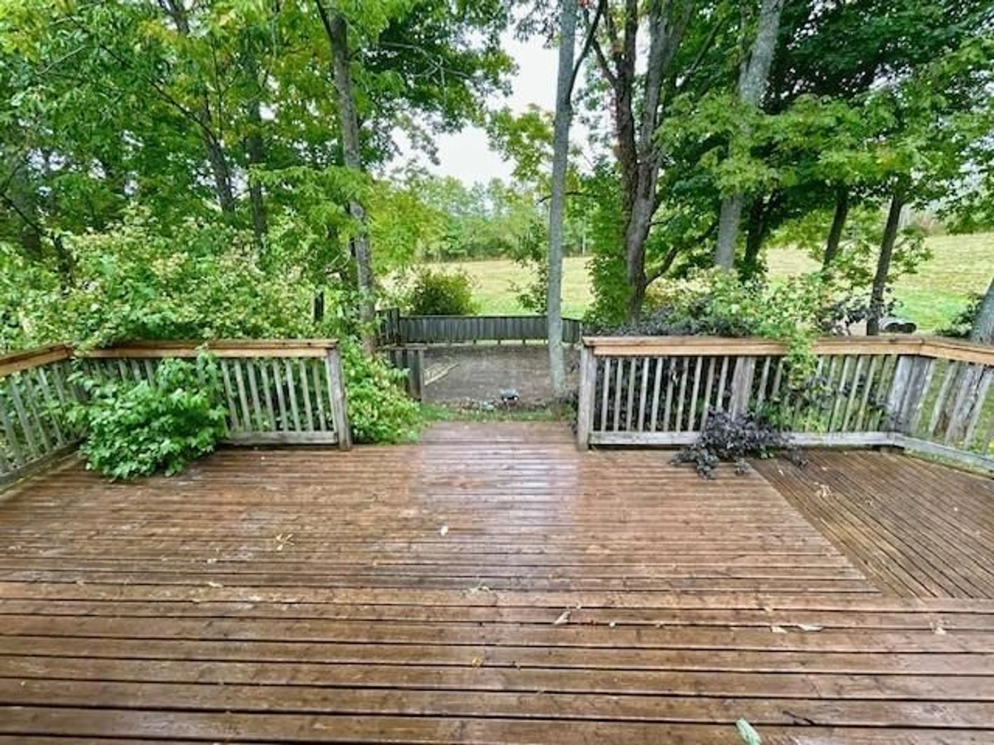1143 Upper River John Rd, Middleton, Nova Scotia B0K 1V0
Contact us about this property
Highlights
Estimated valueThis is the price Wahi expects this property to sell for.
The calculation is powered by our Instant Home Value Estimate, which uses current market and property price trends to estimate your home’s value with a 90% accuracy rate.Not available
Price/Sqft$215/sqft
Monthly cost
Open Calculator
Description
Agricultural Enthusiasts pay Attention! In a Picturesque setting you'll find 75-80 plus minus acres; 45 acres of pasture, 5 plus acres conservation land (DU leased) remainder is treed and bush. Outbuildings consisting of a workshop, machinery storage, horse stalls, and an open face beef barn with a 50x100 concrete manure pad. The beef barn is equipped with solar panels on the roof therefore keeping the electrical cost to a minimum. The well appointed 5 bedroom, 2 1/2 bath 1.5 storey home exudes quality throughout. The main floor offering an open concept custom built chef's kitchen with loads of solid wood cabinetry and huge centre island with marble top, dining nook, family room with doors leading to a large deck, living room with a wood burning insert fire place, large study and a separate office/craft room, 2 pc bath and laundry. The second level has a spacious primary bedroom and a massive walk-in closet, 5 pc ensuite, p;us2 bedrooms and a 3 pc bath. The basement level is consisting of 2 additional bedrooms, large entertainment room with built in storage cabinetry, bonus room, presently a sports room with concrete floor. The home has 3 levels of in-floor geo thermal heating for consistent comfort during winter months. The home/property needs to be viewed to be appreciated. The breathtaking setting is Approx 15 min to amenities/ beaches and more!
Property Details
Interior
Features
Main Floor Floor
Kitchen
24.8 x 12.5Dining Nook
8.10 x 16.4Family Room
12.4 x 13.1Living Room
15.9 x 15.3Exterior
Features
Property History
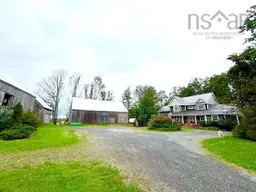 44
44