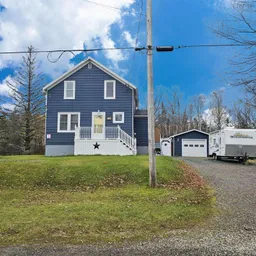Welcome to a truly exceptional property offering worry-free living with the perfect blend of comfort, quality, and opportunity. This home is in excellent condition, showcasing extensive upgrades to all major systems—roof, heating, electrical, and plumbing withing the past year—providing confidence and years of low-maintenance living. Inside, you’ll immediately appreciate the warm, inviting atmosphere. The main level features lovely hardwood flooring, a freshly painted interior, and a bright, kitchen with beautifully refinished cabinets. The home includes three bedrooms and a modern full bathroom. While the upstairs bedrooms are fully functional, they offer an opportunity for a future personal upgrade to match your style—an easy enhancement in an otherwise move-in-ready home. The property also includes a fully detached, finished garage heated with a heat pump—a fantastic bonus for hobbies, storage, or workspace. Outdoors, the home continues to shine. The backyard is bordered by greenbelt, offering natural privacy and a peaceful atmosphere. A lovely private deck extends your living space and provides the perfect spot to relax and enjoy the surroundings. Even more impressive is the large adjacent lot / not a separate pid with the property. This rare extra space opens the door to remarkable possibilities—build, expand, or simply enjoy the added privacy. Opportunities of this kind are hard to find, especially in such a desirable location. With its numerous upgrades, outstanding condition, prime location, and unmatched lot potential, this property offers exceptional value and long-term appeal.This is a home you’ll truly want to own—beautifully maintained, move-in ready, and offering unique opportunities.
Inclusions: Appliances
 35Listing by nsar®
35Listing by nsar® 35
35


