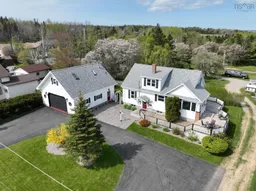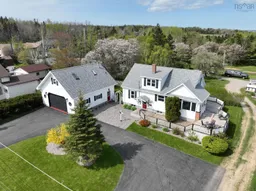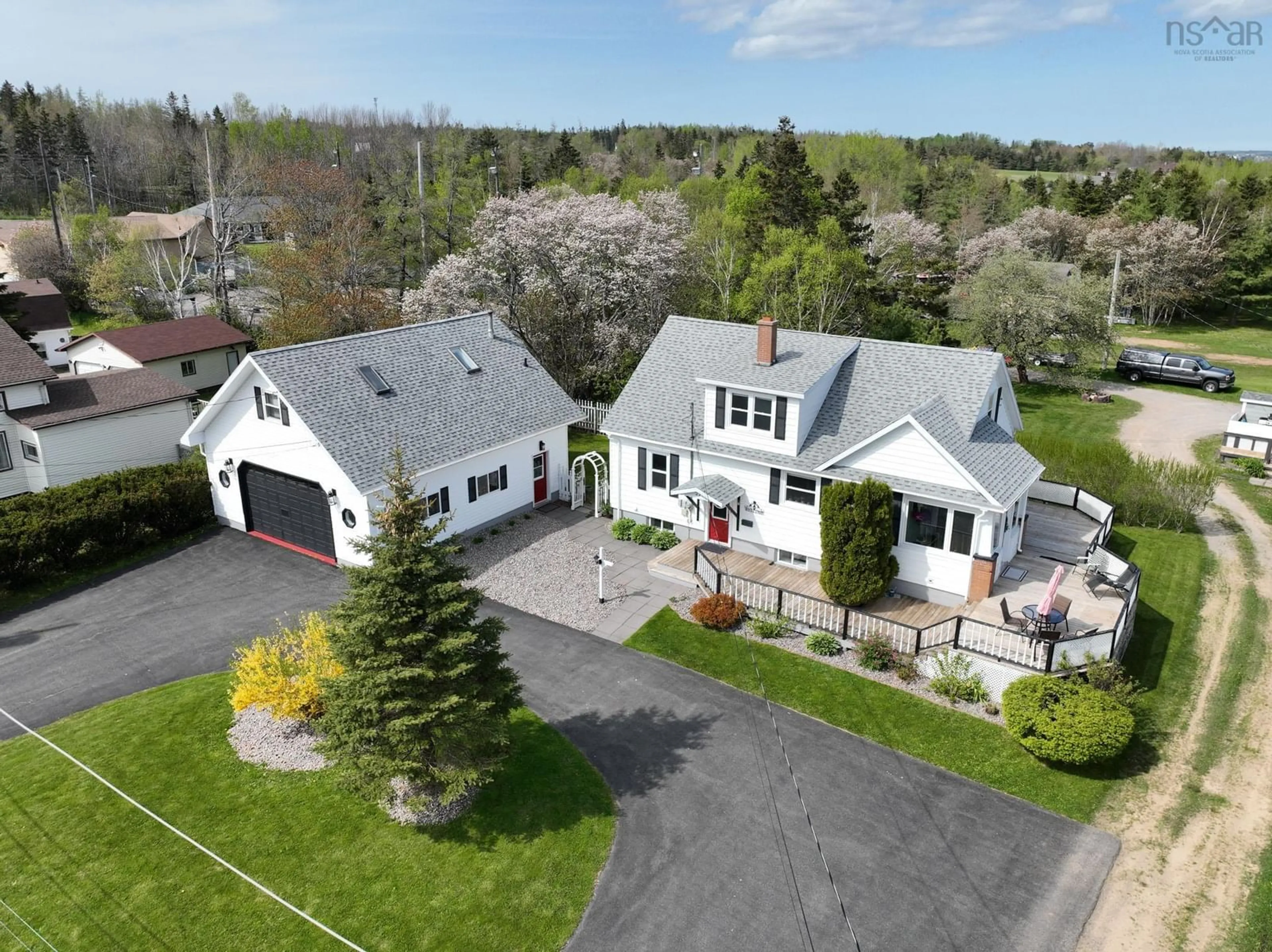Discover your dream home at 27 Victoria Hill, where stunning views of Sydney Harbour and a picturesque setting create an ideal home for those who cherish waterfront strolls and breathtaking vistas. This impeccably maintained residence features original woodwork, built-in cabinets, and beautiful hardwood floors, offering a unique blend of classic charm and modern comforts. The main level of this delightful home boasts an inviting FULLY RENOVATED eat-in kitchen with stainless appliances that seamlessly flows into a spacious living room, a formal dining room, and a newly renovated main bath. Unique features such as a butler's pantry and a sunroom leading out to a wrap-around deck make this space perfect for outdoor entertaining and enjoying serene moments with family and friends. Two spacious bedrooms finish off the main level. Upstairs, you'll find generously sized bedrooms that provide ample space for rest and relaxation. The lower level is fully finished and offers a wide-open layout, complete with an additional bathroom featuring a steam shower, ideal for unwinding after a long day. An oversized garage with a loft adds even more versatility to this exceptional property. The loft includes a kitchenette and bathroom, providing a perfect guest suite or private retreat. A circular paved driveway and fenced-in yard enhance the home's curb appeal and offer practical convenience. The beautifully landscaped grounds further enhance the charm and allure of this exquisite property. With every detail thoughtfully designed and maintained, 27 Victoria Hill is more than just a house – it’s a place to call home. Don’t miss your chance to experience the magic of this charming property. Book your showing today and step into a world of elegance, comfort, and stunning natural beauty.
Inclusions: Stove, Dryer, Washer, Refrigerator
 50
50




