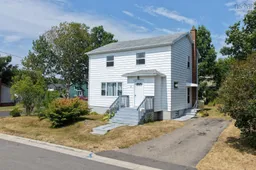39 Elmwood Avenue offers a wonderful opportunity for family living on a private lot at the very end of the street. This two-story home is well positioned to provide both comfort and privacy, making it a desirable choice for those seeking a quiet location while still being close to the conveniences of Whitney Pier and surrounding areas. From the moment you step inside, you are welcomed into a spacious foyer that sets the tone for the layout of the home. The foyer leads directly into the main living area, where large windows fill the space with natural light. The living room flows seamlessly into the dining room, creating a comfortable setting for family gatherings and entertaining guests. Continuing through, you’ll find the eat-in kitchen, which offers a casual spot for family meals while maintaining connection to the rest of the main floor. The main level design circles back to the foyer, creating a functional and open layout that emphasizes light and flow. Upstairs, the second floor is designed with family living in mind. A full four-piece bathroom serves this level, along with four generously sized bedrooms. The abundance of bedrooms makes this home ideal for a growing family, offering flexibility for use as children’s rooms, a home office, or guest space. The natural light continues throughout the upper level, creating bright and comfortable living spaces. The lower level of the home provides significant potential for additional living space. With very high ceilings, the basement is currently functional for laundry and utility needs, featuring a laundry sink and a toilet. However, the space could easily be developed to add square footage, whether as a recreation room, home gym, or even a separate suite, depending on your vision. In its current state, the basement also offers excellent storage options, keeping the main living areas uncluttered.
Inclusions: Range, Dryer, Washer, Refrigerator
 36Listing by nsar®
36Listing by nsar® 36
36


