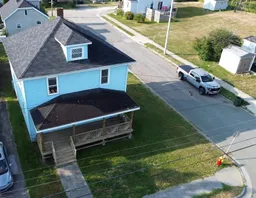Welcome to this beautifully maintained family home, perfectly situated in one of the area’s most desirable neighborhoods. Offering timeless curb appeal and breathtaking Harbour views, this home radiates pride of ownership from the moment you arrive. Thoughtfully updated over the years, including the addition of an efficient heat pump, it’s ready for you to move in and make it your own. Step into the inviting foyer, where a grand staircase sets the tone with its elegant first impression. To your right, the spacious yet cozy living room features a recessed alcove and a charming decorative fireplace, an ideal setting for quiet evenings or lively gatherings. This room flows effortlessly into a versatile space that can serve as a formal dining room or additional family room, easily adapting to your lifestyle needs. The bright eat-in kitchen is a standout feature, offering generous cupboard space and plenty of room to gather, making it the heart of the home. Upstairs, the large primary bedroom includes custom built-in cabinetry for smart, stylish storage. Two additional well-sized bedrooms offer comfort and flexibility, one even includes direct access to a private balcony with ocean views. A fourth bedroom is perfect for a home office, guest room, or hobby space. A full main bath completes the upper level. Enjoy your morning coffee or evening unwind on the charming covered front deck, ideal even during warm rainy days. Outside, you’re just steps from a playground and the scenic waterfront, with parks nearby and amenities only five minutes away. Plus, you’re conveniently located on a major bus route. More than just a house, this is a place to create lasting memories. Don’t miss your chance to call it home.
Inclusions: Fridge And Stove
 49Listing by nsar®
49Listing by nsar® 49
49


