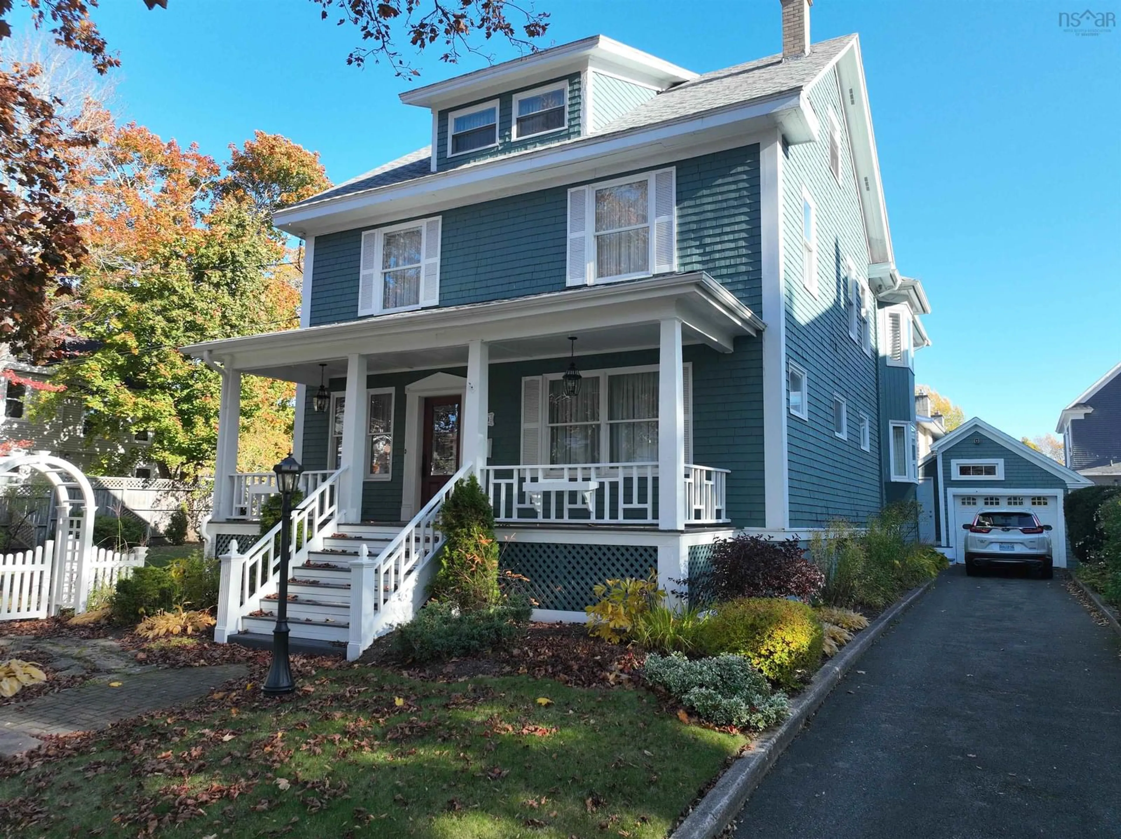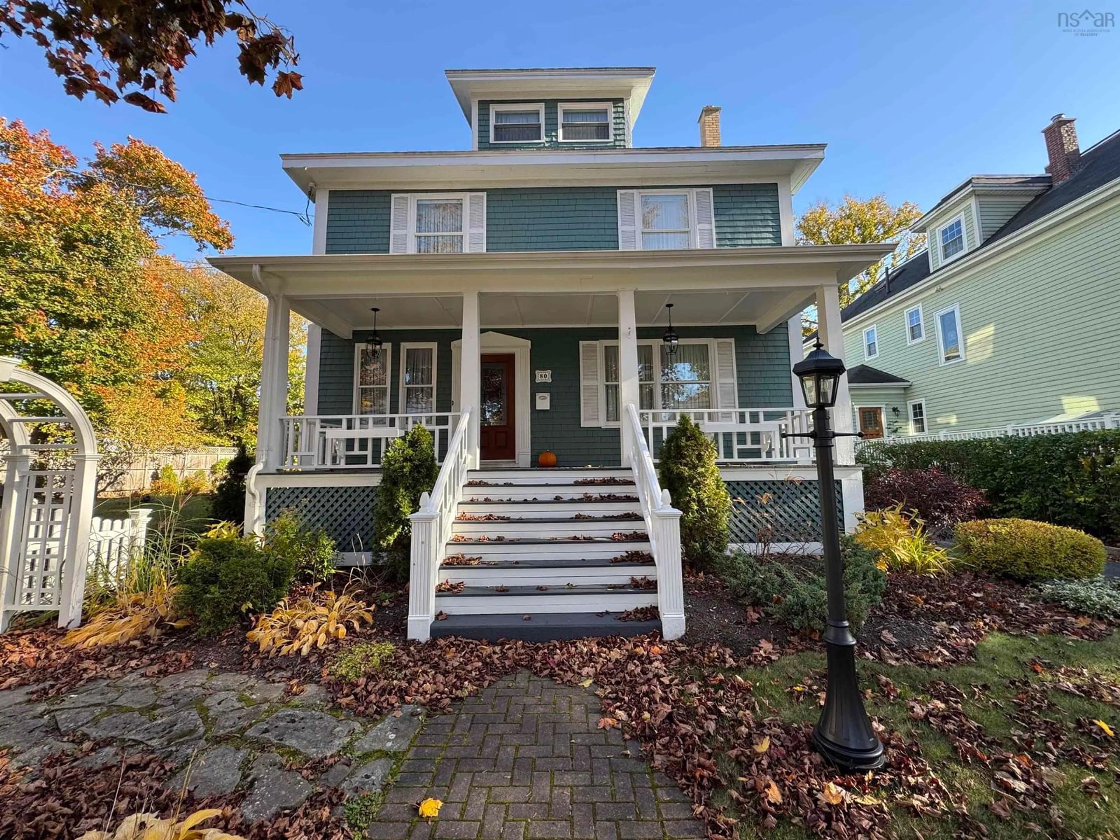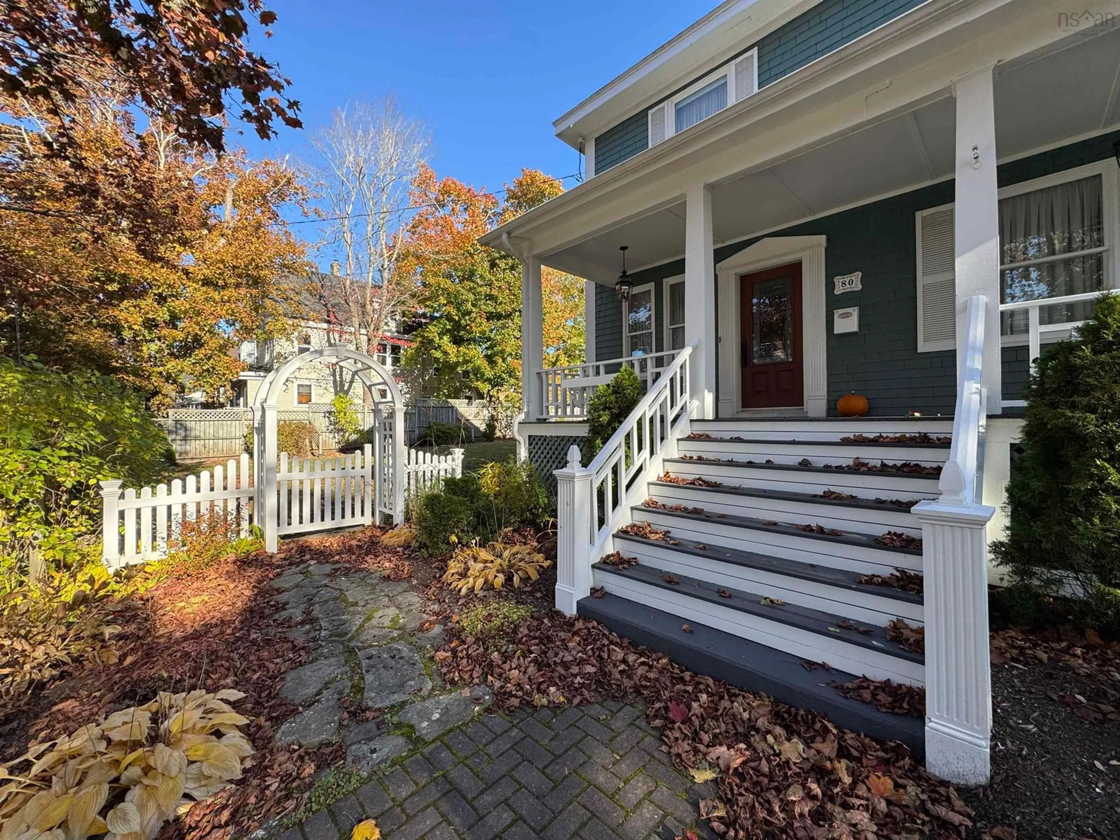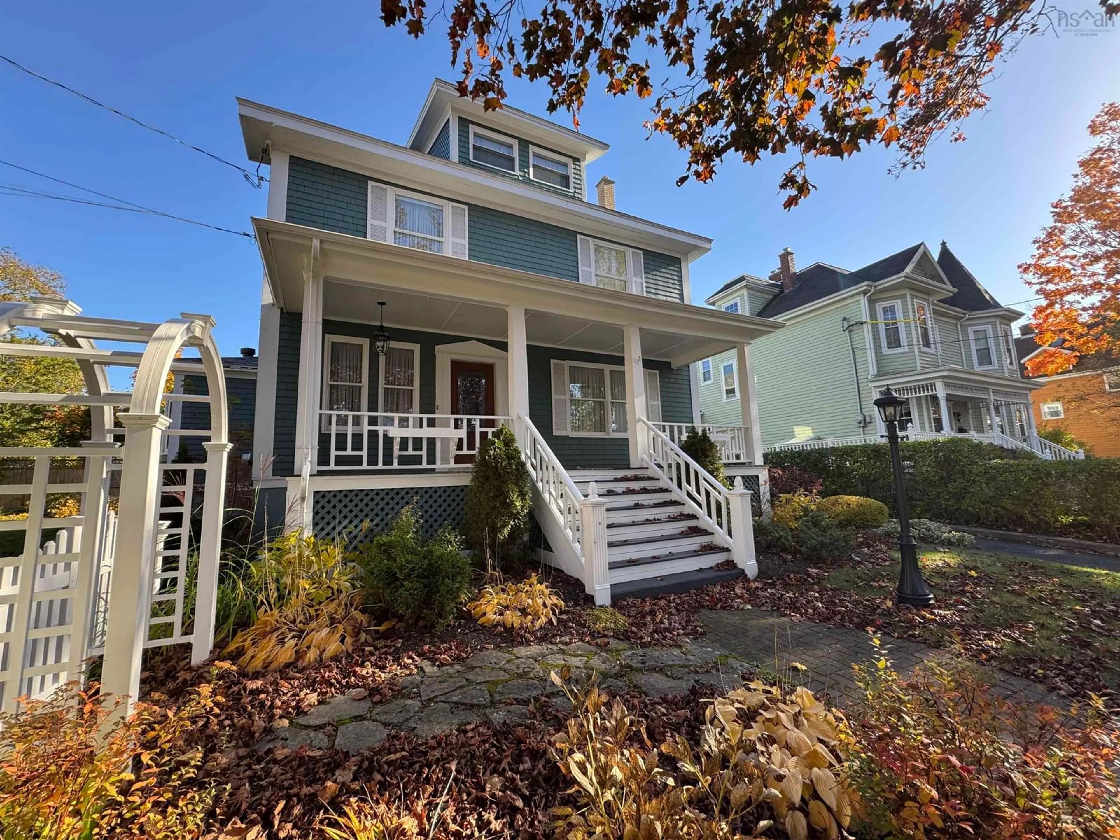80 Whitney Ave, Sydney, Nova Scotia B1P 4Z9
Contact us about this property
Highlights
Estimated valueThis is the price Wahi expects this property to sell for.
The calculation is powered by our Instant Home Value Estimate, which uses current market and property price trends to estimate your home’s value with a 90% accuracy rate.Not available
Price/Sqft$178/sqft
Monthly cost
Open Calculator
Description
Welcome to 80 Whitney Avenue—a timeless century home nestled on a spacious, landscaped double lot in the heart of Sydney. Meticulously maintained and beautifully designed this property is walking distance to downtown, park, schools, new NSCC campus and 5 minutes to hospital! From the moment you arrive, the manicured landscaping and charming curb appeal set the tone. A covered front porch welcomes you into a grand foyer, where hardwood floors carry throughout the main level. Off the entry is a cozy sitting area and a convenient half-bath. French doors lead to the double sized living room and opens into the formal dining room, which features built-in cabinetry—perfect for entertaining and family gatherings. Toward the rear, a mudroom offers a second half-bath, laundry area, and plenty of storage, along with access to a finished basement rec room—ideal for a media lounge, gym, or play area. From the mudroom, a half-stair leads to the bright eat-in kitchen with wood cabinetry, an island, and abundant natural light. The kitchen connects seamlessly to the living room and loops back to the foyer for an ideal flow. Upstairs, you'll find three generous bedrooms and a four-piece bathroom, along with an oversized primary suite featuring a luxurious five-piece ensuite with a soaker tub. The third floor includes a loft and dedicated office space—ideal for remote work or guest accommodations. Outside, enjoy a fully fenced, landscaped yard with a private patio—perfect for outdoor dining or quiet relaxation. A detached garage and paved driveway complete the property.
Property Details
Interior
Features
Main Floor Floor
Foyer
12'4 x 9Bath 1
6 x 2'6Living Room
16 x 14'713'4Dining Room
11'11 x 14Exterior
Features
Parking
Garage spaces 1
Garage type -
Other parking spaces 2
Total parking spaces 3
Property History
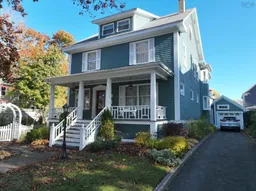 50
50
