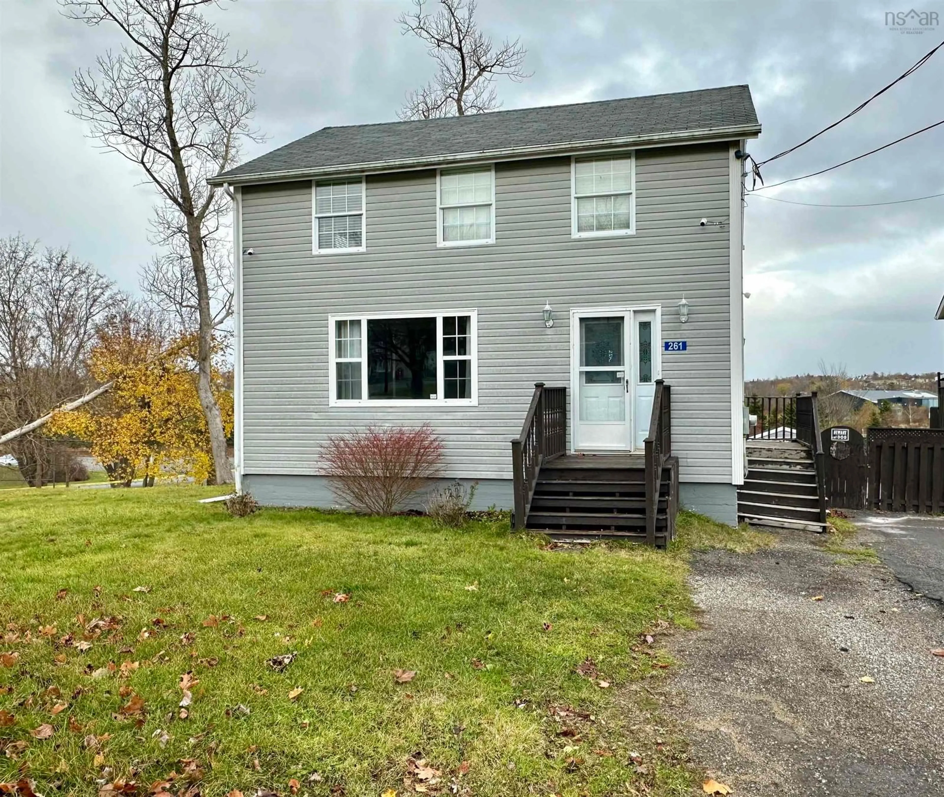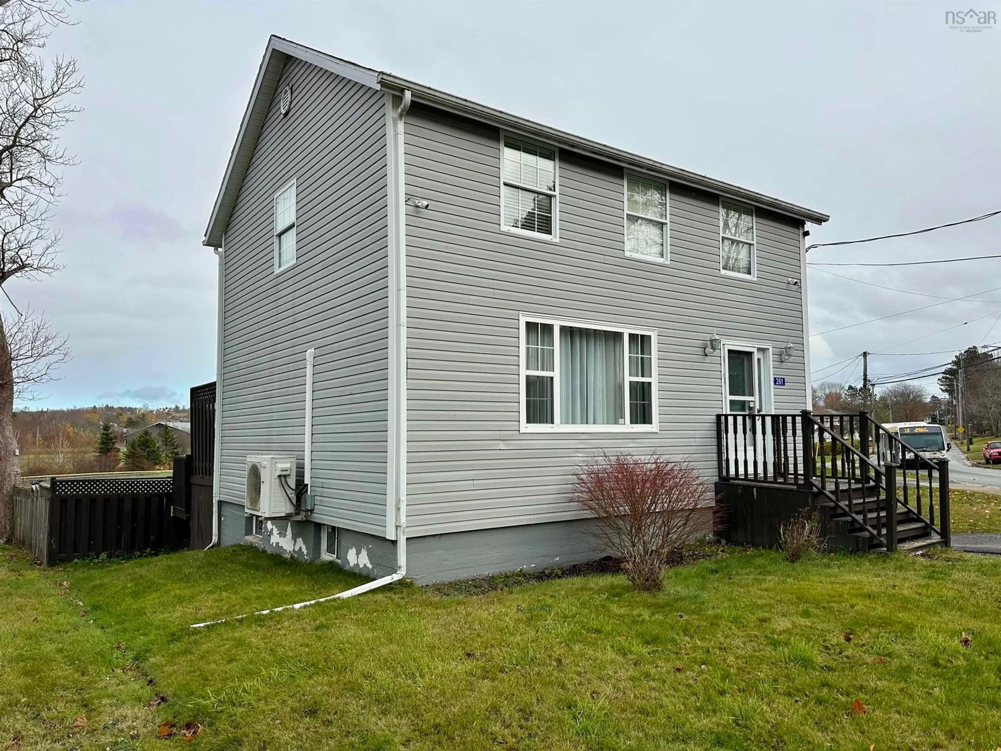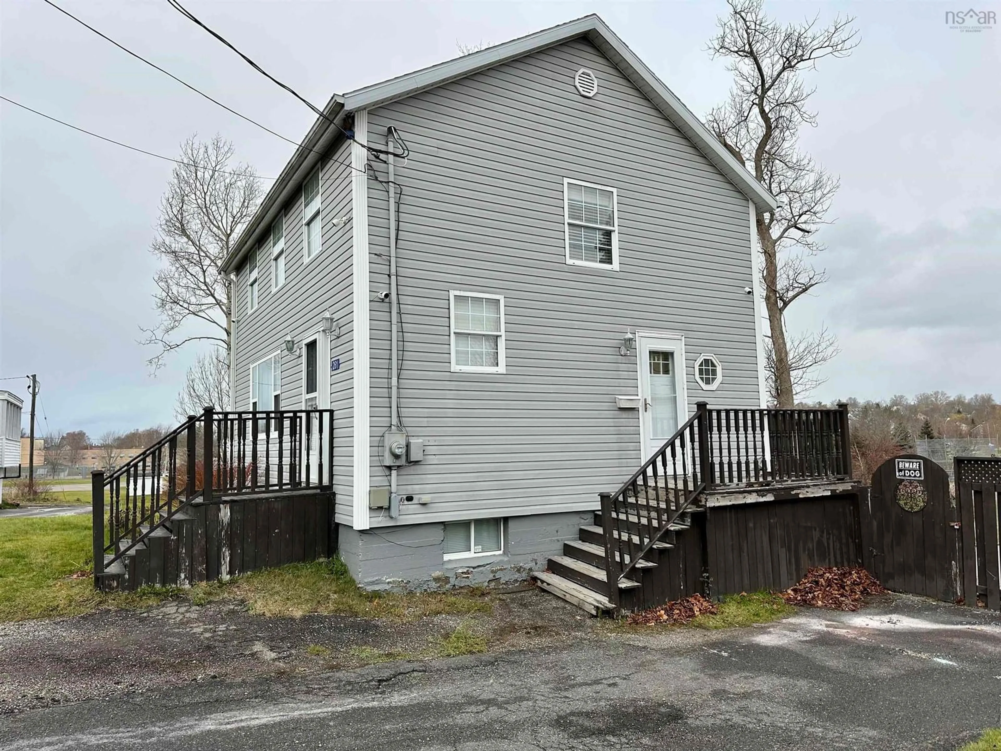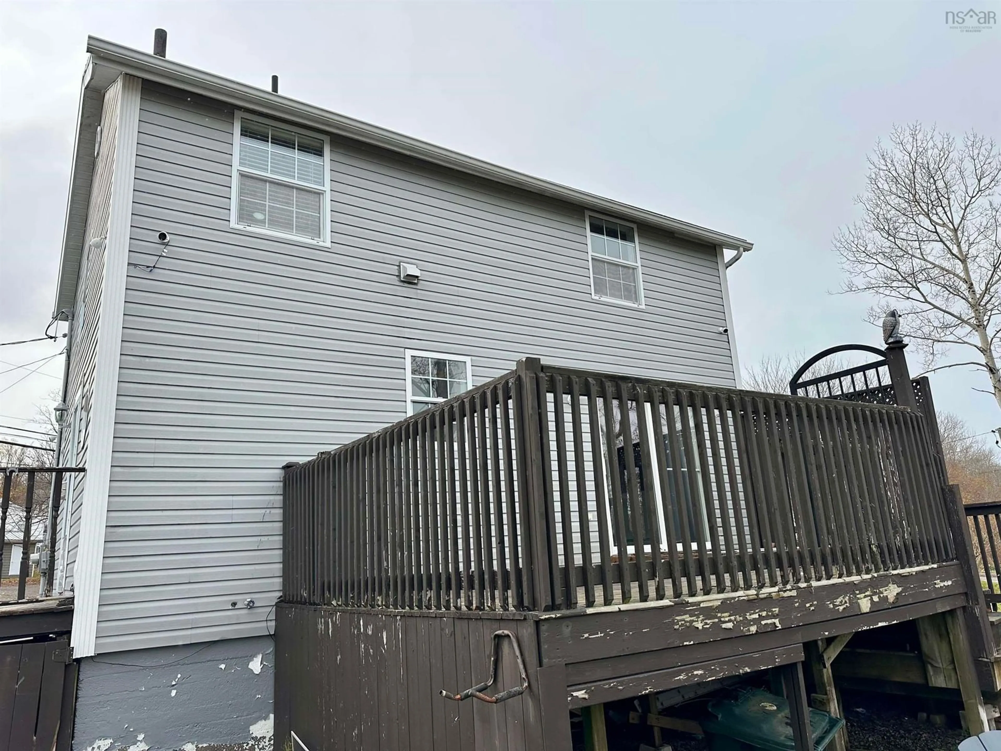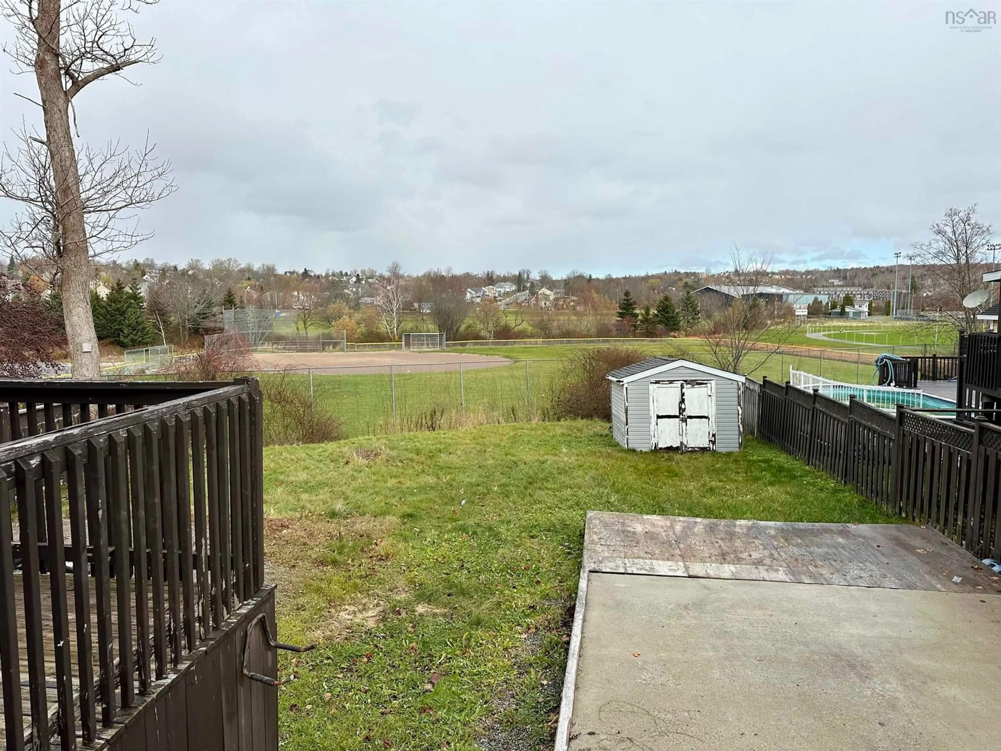261 Cottage Rd, Sydney, Nova Scotia B1P 2E7
Contact us about this property
Highlights
Estimated valueThis is the price Wahi expects this property to sell for.
The calculation is powered by our Instant Home Value Estimate, which uses current market and property price trends to estimate your home’s value with a 90% accuracy rate.Not available
Price/Sqft$171/sqft
Monthly cost
Open Calculator
Description
Welcome to 261 Cottage Road, a spacious and well kept 2 storey home in the heart of Sydney. Location is excellent as its near schools, the hospital, and all amenities of Sydney nearby. Offering 4 bedrooms and 1.5 baths, this property blends comfort, convenience, and modern updates, making it an ideal fit for families, investors, or anyone seeking finished living space on 3 levels. Step inside to a bright main level featuring an updated kitchen, a cozy living room equipped with an energy efficient heat pump, and a dining area with sliding patio doors leading to the back deck. Upstairs, you'll find three bedrooms and a full bathroom. The fully finished basement adds even more versatility, including a fourth bedroom, a den/office, and a large rec room. Outside, the property offers a fully fenced in backyard for privacy and pets, plus a concrete pad is already in place for a future garage. An electric furnace provides reliable heating throughout the colder months along with the heat pump. No oil in this home! Contact your agent to view today! ( Please note that there are two photos that are virtually staged)
Property Details
Interior
Features
Main Floor Floor
Kitchen
11'3 x 8'2Dining Room
10 x 9Living Room
11'10 x 17Bath 1
4'6 x 3'7Exterior
Features
Property History
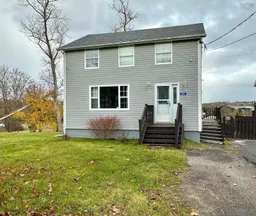 47
47
