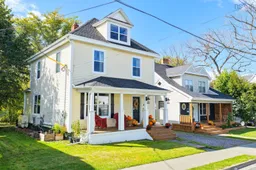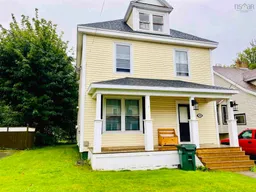400 Bentinck Street is a beautifully maintained and modernized century home located in the heart of Sydney, just steps from downtown amenities, schools, and restaurants, and less than a five-minute drive to the Cape Breton Regional Hospital. This 2.5-storey residence blends character, comfort, and modern efficiency with thoughtful updates throughout. A covered front porch welcomes you to a spacious foyer, where the original staircase and woodwork add timeless appeal. To the left, the bright living room offers plenty of natural light and flows seamlessly into the dining room, which features a decorative fireplace and elegant (non-functional) French doors. Continuing through the hallway, you’ll find a stylish kitchen that perfectly balances old-world charm with modern design—complete with stainless appliances, updated countertops, and ample workspace. Off the kitchen, a large mudroom with a convenient two-piece bath leads to the back deck with a pergola overlooking the backyard and garden area. Upstairs are four generously sized bedrooms and a full four-piece bathroom, ideal for a growing family or guests. A second staircase leads to the top-floor bonus space—perfect as a family room, office, guest suite, or fifth bedroom, offering flexibility for your lifestyle needs. The home features multiple heat pumps for efficient heating and cooling, a 200-amp electrical panel, and an oil hot-water furnace with classic cast-iron radiators that provide cozy warmth in the winter months. Numerous updates have been completed over the past decade, including new roofing shingles, siding, insulation, plumbing, and electrical upgrades, along with several newer windows. Blending the craftsmanship of the past with the comforts of today, this exceptional property offers an inviting space in a central, walkable Sydney neighbourhood—ideal for those who appreciate charm, convenience, and quality.
Inclusions: Stove, Dryer, Washer, Refrigerator
 30Listing by nsar®
30Listing by nsar® 30
30 Listing by nsar®
Listing by nsar®



