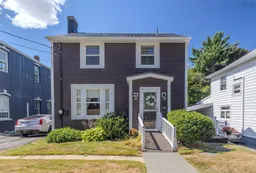Welcome to your new home at 172 South Bentinck Street, Sydney, NS! This charming property offers a fantastic blend of comfort, convenience, and character. Step inside to discover gleaming hardwood floors and spacious, sunlit rooms, perfect for family living. The home's thoughtful layout provides ample space for everyone. Upstairs, you will find two generous bedrooms, including a truly large master bedroom that offers a peaceful and private retreat. A four-piece bathroom on this level is both stylish and functional. The surprises continue in the finished basement, a highly versatile space featuring a third bedroom, a rec room perfect for family gatherings or a home gym and a convenient three-piece bathroom. The basement also has a separate door to the backyard, making it an ideal space for extended family or entertaining guests. For added security and peace of mind, the property comes with a generator panel and generator, ensuring you’ll never be left in the dark during a power outage. Step outside onto your spacious, private deck, accessible through stylish patio doors. This is where summer evenings come alive. Picture yourself hosting barbecues, enjoying your morning coffee, or simply relaxing in the tranquility of your private backyard. The location of this home is truly unbeatable. You're just a short walk away from local parks and essential services. For outdoor enthusiasts, Wentworth Park and Open Hearth Park are just minutes away, offering playgrounds, walking trails, and expansive green spaces. The location provides easy accessibility, with downtown Sydney just a 3-minute drive or a 15-minute walk, and the Cape Breton Regional Hospital a mere 5-minute drive away. This property isn't just about finding a place to live; it's about finding the perfect place to thrive. This home is ready for you to make it your own. Don't miss this opportunity to call it yours!
Inclusions: Electric Cooktop, Electric Oven, Dryer, Washer, Microwave, Refrigerator
 39Listing by nsar®
39Listing by nsar® 39
39


