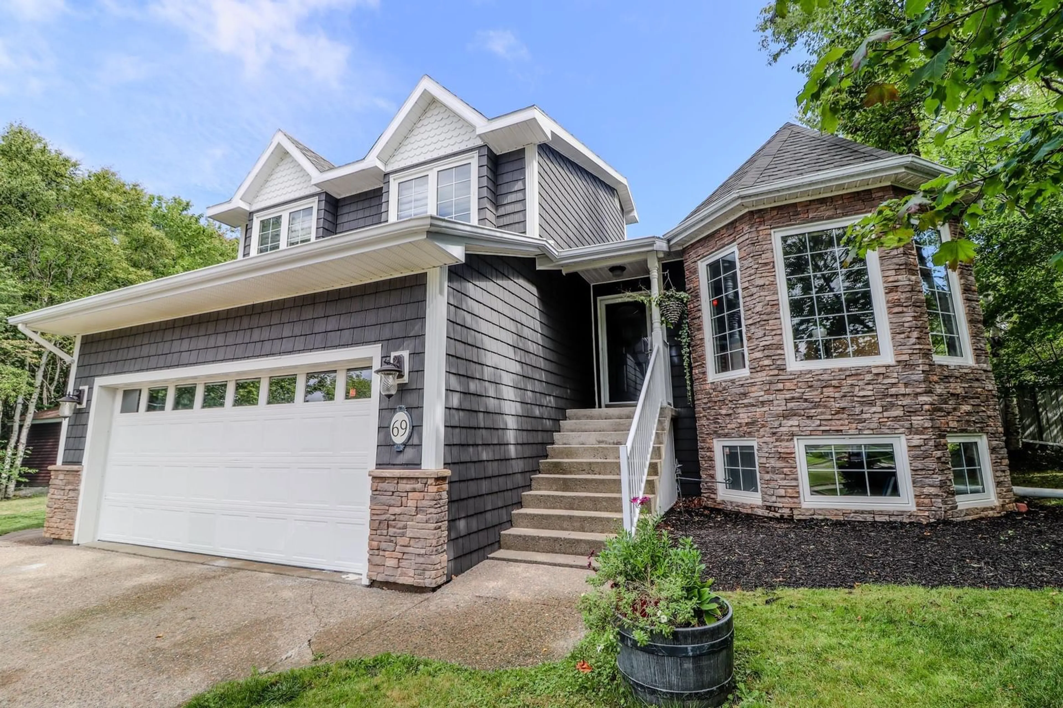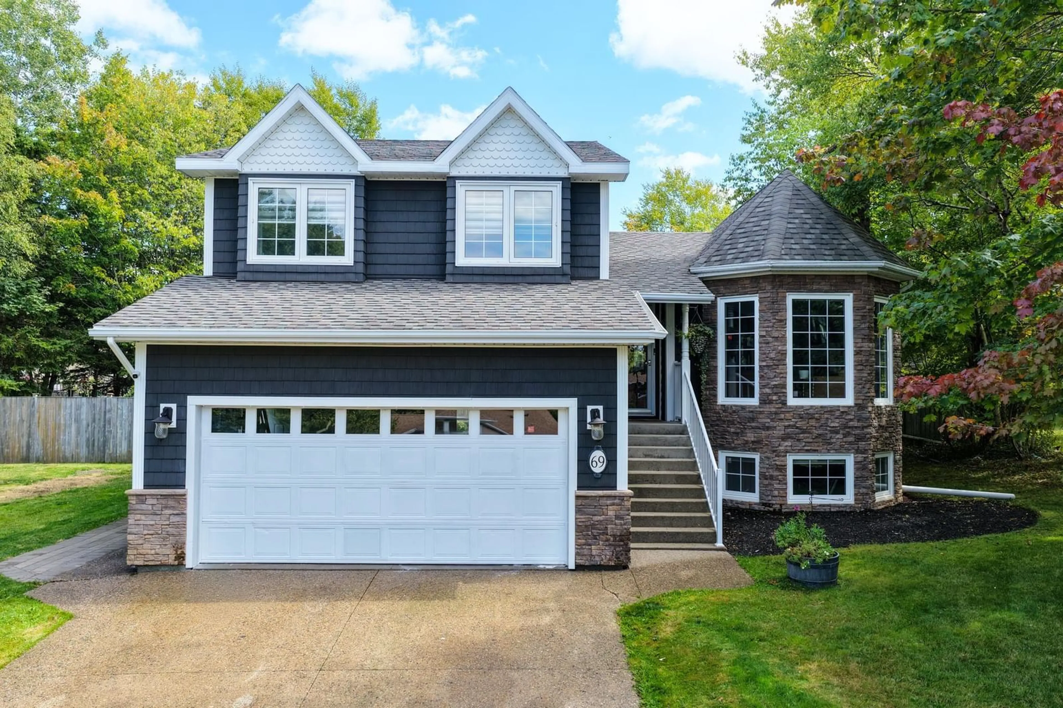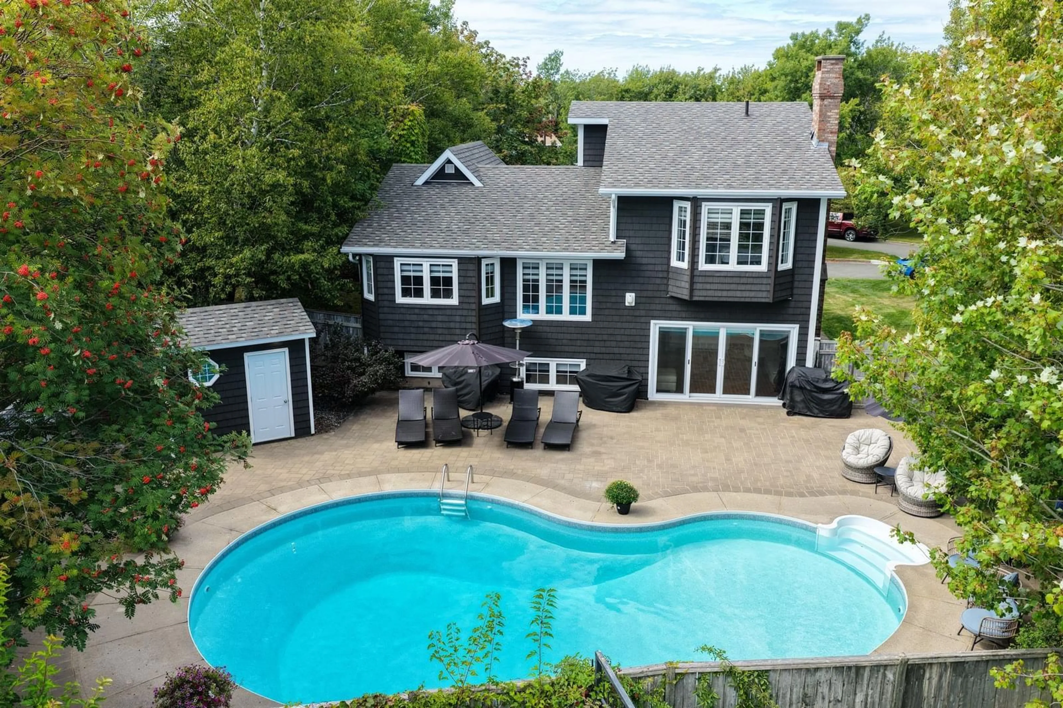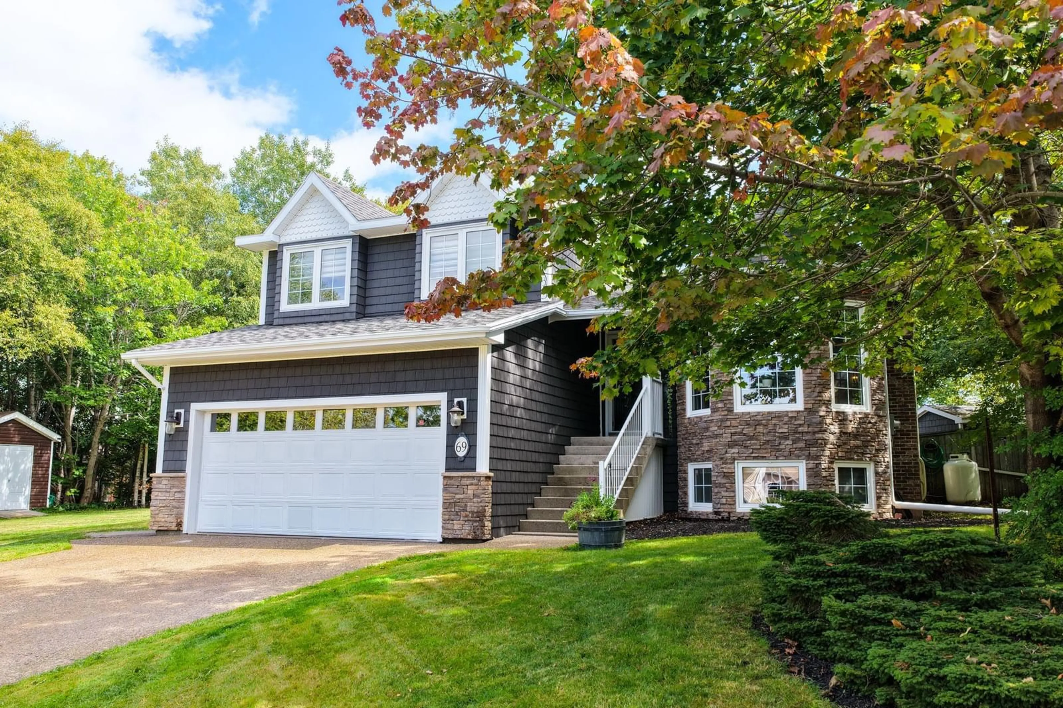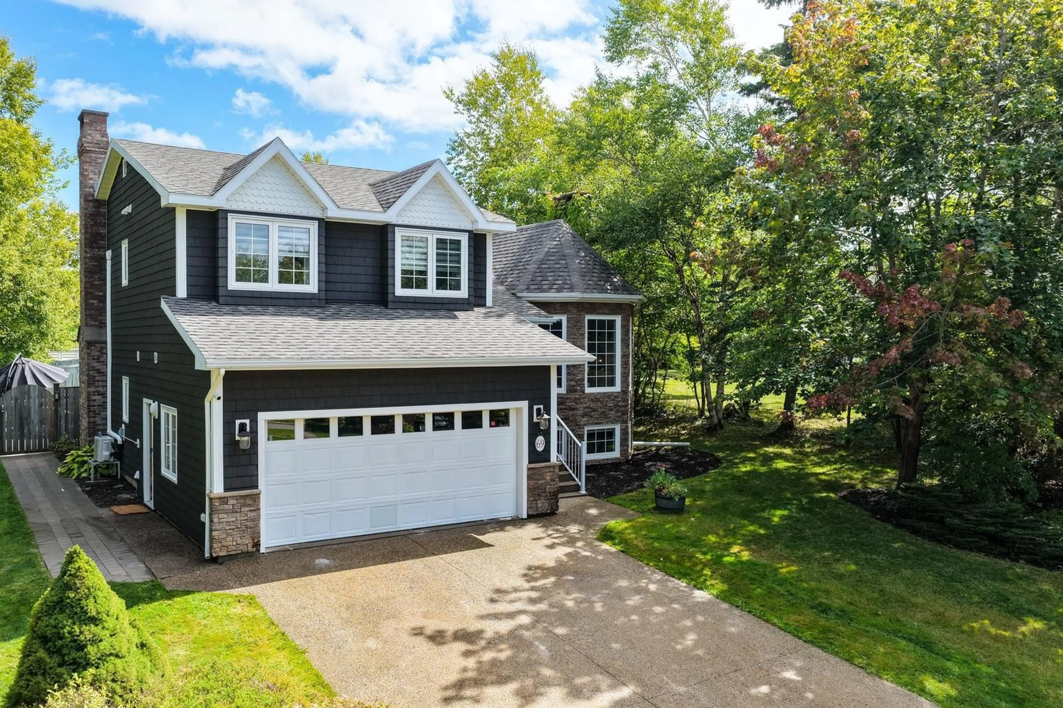69 Silverwood Dr, Sydney, Nova Scotia B1S 2Z9
Contact us about this property
Highlights
Estimated valueThis is the price Wahi expects this property to sell for.
The calculation is powered by our Instant Home Value Estimate, which uses current market and property price trends to estimate your home’s value with a 90% accuracy rate.Not available
Price/Sqft$238/sqft
Monthly cost
Open Calculator
Description
69 Silverwood Drive is a striking four-level side-split located in one of Sydney’s most sought-after neighborhoods, tucked into a private cul-de-sac. From the curb, the home impresses immediately with its fresh exterior, new vinyl shaker siding, soffit, and fascia, as well as a concrete driveway leading to the double garage. The property’s outdoor living space sets it apart: a dream backyard featuring a completly updatedheated in-ground salt water pool, custom stonework, lush landscaping, and full fencing that ensures both privacy and style. Inside, the main level is open and bright, with rich dark hardwood flooring running throughout. The living room is anchored by a propane fireplace, flowing seamlessly into the dining area and kitchen. The kitchen itself is a showpiece, boasting custom cabinetry, granite countertops, a large island with bar seating, and stainless steel appliances. The dining area includes built-in storage and overlooks the backyard oasis, creating the perfect backdrop for entertaining or family meals. Upstairs, you’ll find two spacious bedrooms and a full bathroom, along with a private primary suite complete with an ensuite featuring a walk-in shower. Just off the main level, the family room provides a comfortable space finished with wood-style ceramic tile flooring, bright patio doors opening to the backyard, and true indoor-outdoor living potential. This level also includes a two-piece bathroom, laundry room, and garage access. The lower level offers exceptional versatility, featuring a rec room, fourth bedroom, and a full bathroom with a walk-in shower and jet soaker tub. Whether used as a guest suite, a private space for older children, or even a potential rental, the basement provides endless options for extended living. Every detail has been carefully updated to combine comfort, function, and style. The location adds even more appeal—just five minutes from the Cape Breton Regional Hospital and close to schools, shopping, and all amenities.
Property Details
Interior
Features
Lower Level Floor
Family Room
15'7 x 14'6Laundry
12'4 x 3Bath 2
6'3 x 3Exterior
Features
Property History
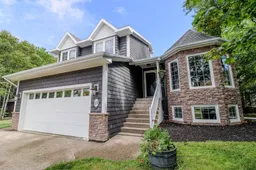 50
50
