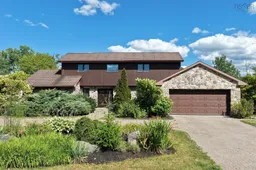Welcome to 234 Newlands Avenue, a contemporary family home nestled in one of Sydney’s most desirable neighbourhoods. From the moment you arrive, the brick loop driveway and manicured landscaping set the tone for a property that balances elegance with functionality. The solid wood custom double front doors open to a grand foyer, where an overhead walkway balcony frames the bright, open entryway. A convenient half bath and storage closet are tucked near the entrance for everyday ease. Through the foyer, the main living area immediately captures attention with its striking stone fireplace—a centerpiece that separates the living room from the dining area and kitchen. Expansive patio doors lead from the dining space to the back deck, extending your living space outdoors. The private backyard is a true highlight, surrounded by mature shrubs and anchored by a flourishing pear tree, offering both shade and seasonal beauty. The kitchen is designed with the family in mind, flowing seamlessly into the side entrance, laundry area, and attached garage for easy access. Adjacent to this space is a versatile den/office, perfect for remote work or study. The main level is completed by a generous primary suite featuring an ensuite bath with a walk-in shower, soaker tub, and ample space to unwind. Upstairs, two oversized bedrooms share a full bathroom, providing comfort and privacy for family members or guests. The lower level is impressively bright and spacious, featuring a large rec room ideal for entertaining. A fourth bedroom with a fully renovated ensuite bath—including a custom tile shower—makes this level perfect for extended family or visitors. Additional finished square footage downstairs allows for endless possibilities: a home gym, theatre room, gaming area, or guest accommodations. Unique in design and unmatched in location, this home offers a rare opportunity to own a property that combines character, comfort, and lifestyle in one of Sydney’s most sought after addresses.
Inclusions: Gas Cooktop, Electric Oven, Dishwasher, Dryer, Washer, Refrigerator
 50Listing by nsar®
50Listing by nsar® 50
50


