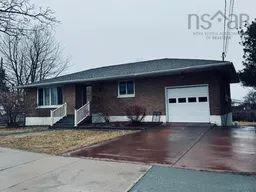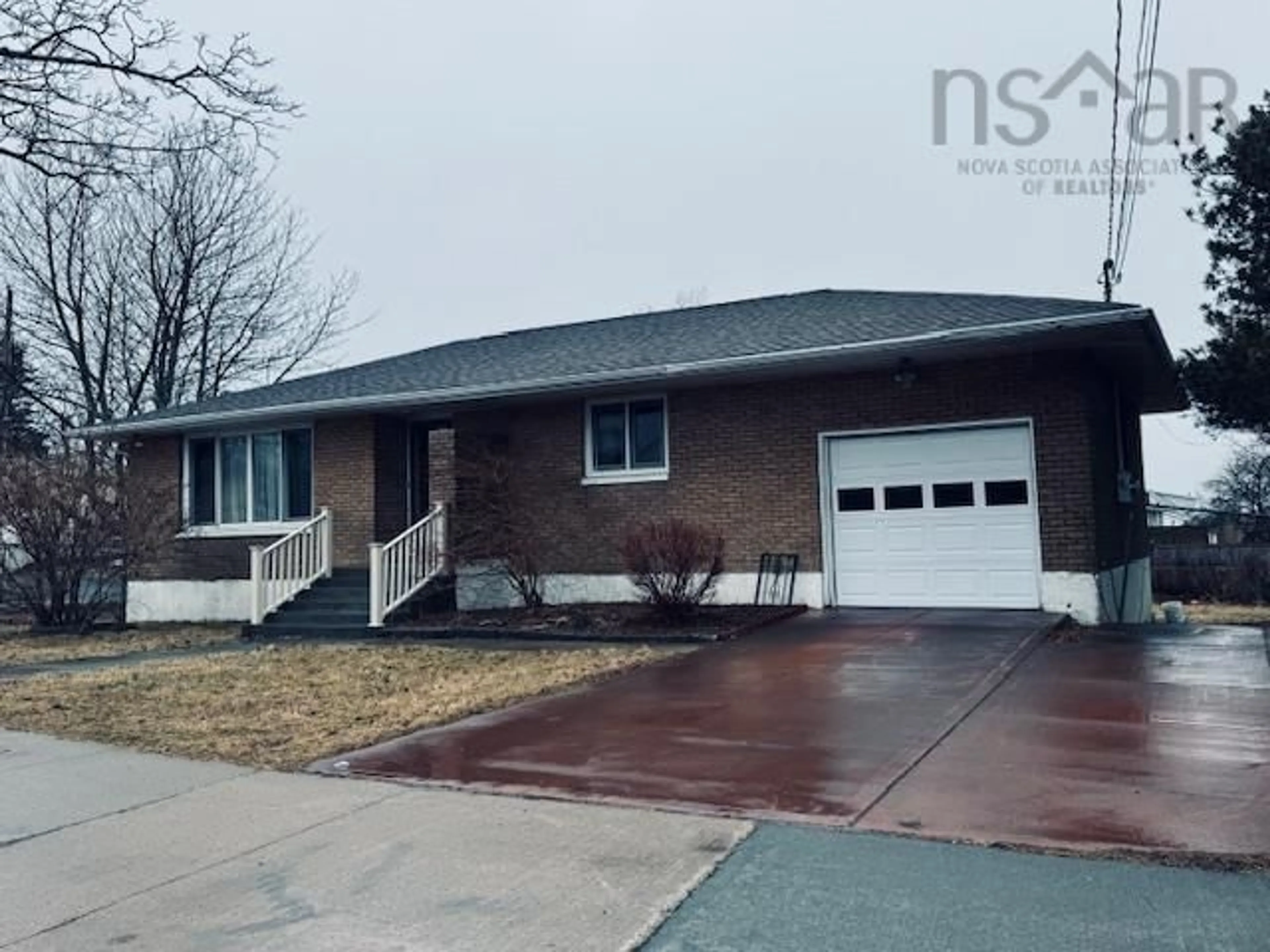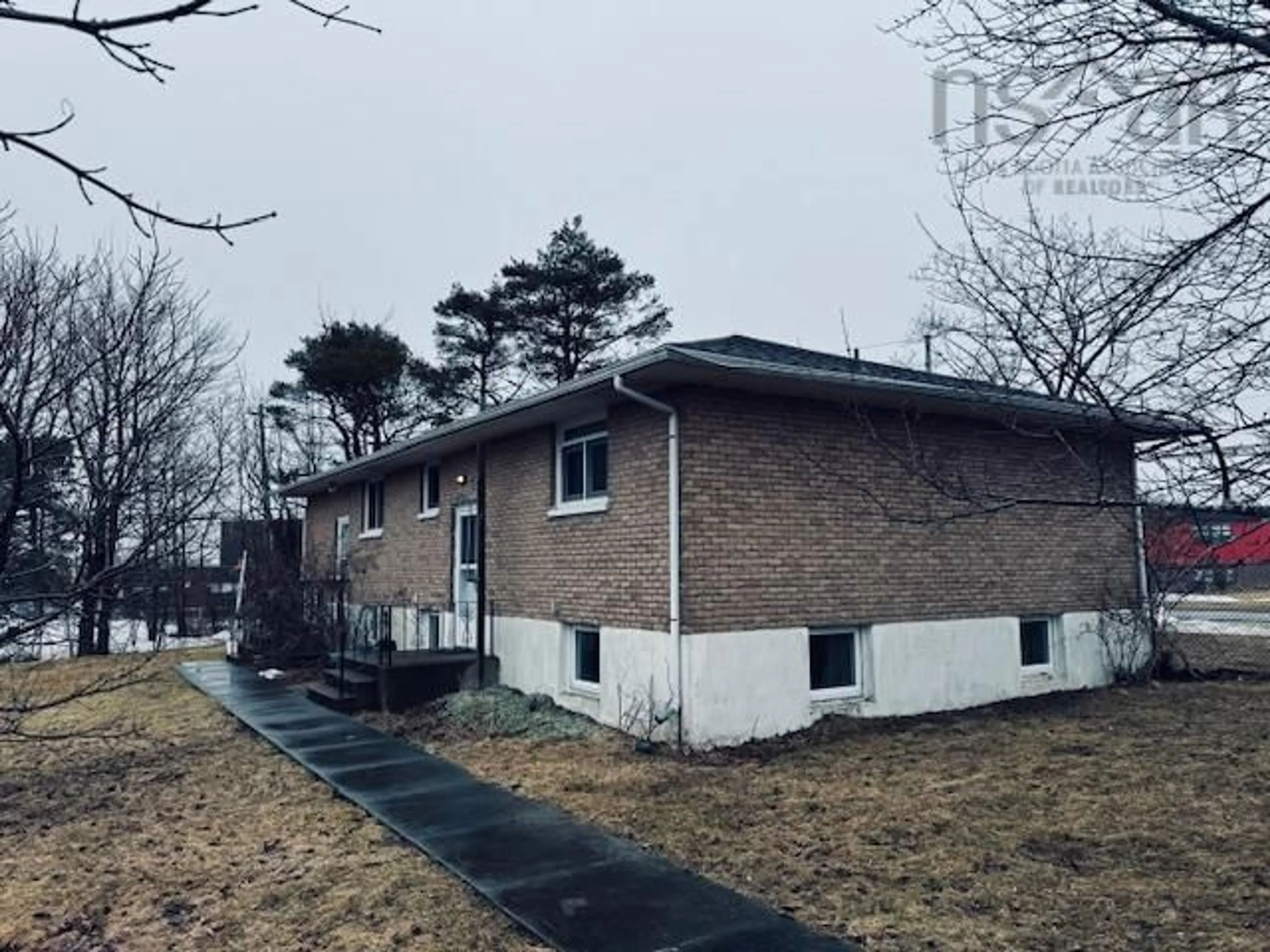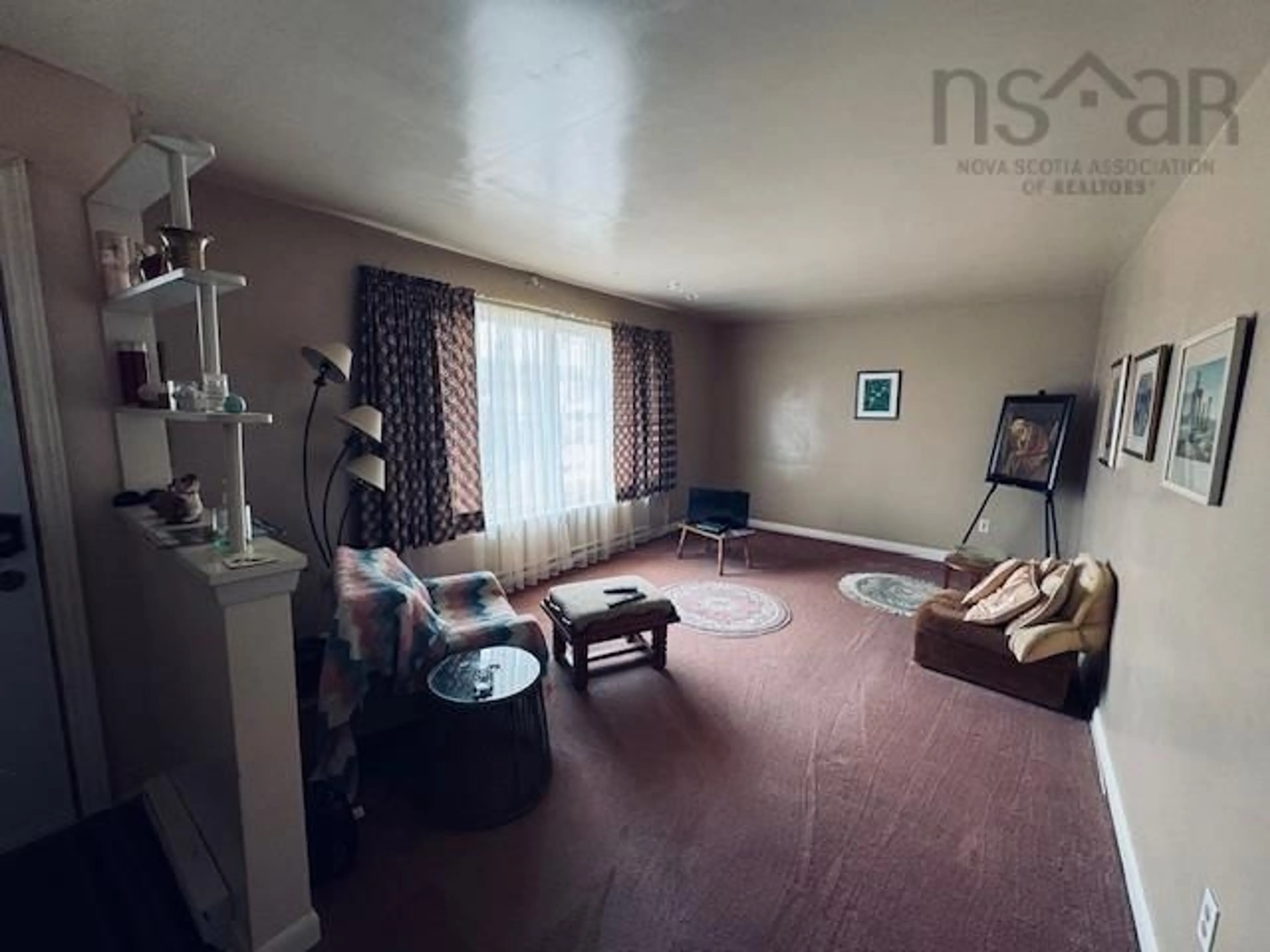441 Birch Hill Dr, Sydney, Nova Scotia B1P 3W3
Contact us about this property
Highlights
Estimated ValueThis is the price Wahi expects this property to sell for.
The calculation is powered by our Instant Home Value Estimate, which uses current market and property price trends to estimate your home’s value with a 90% accuracy rate.$260,000*
Price/Sqft$124/sqft
Days On Market14 days
Est. Mortgage$1,071/mth
Tax Amount ()-
Description
A one storey brick family home with a fully developed basement. The main floor has 2 bedrooms, full 4pc bath, living room and eat-in kitchen. The fully developed basement is accessed off the main floor and is mainly open but has a full bath and a kitchen area. The rest is finished but easily divided off to create independent living quarters. Please note that most of the rear walkway and part of the gate is on the adjoining rear lot owned by others. The steps will have to be moved sideways or rebuilt by the buyer to provide proper access to rear entrance. A copy of a new survey can be made available to prospective buyers or their agent.
Property Details
Interior
Features
Main Floor Floor
Living Room
17 x 11.10Kitchen
15.10 x 13.6Bath 1
Foyer
3.8 x 10.6Exterior
Parking
Garage spaces 1
Garage type -
Other parking spaces 2
Total parking spaces 3
Property History
 18
18




