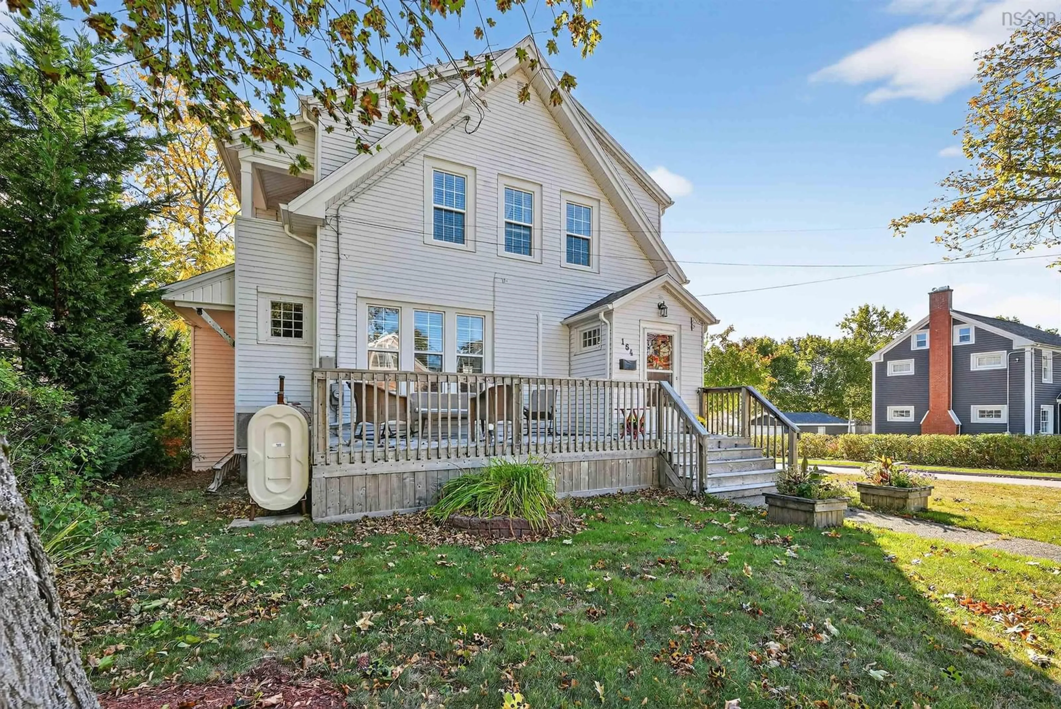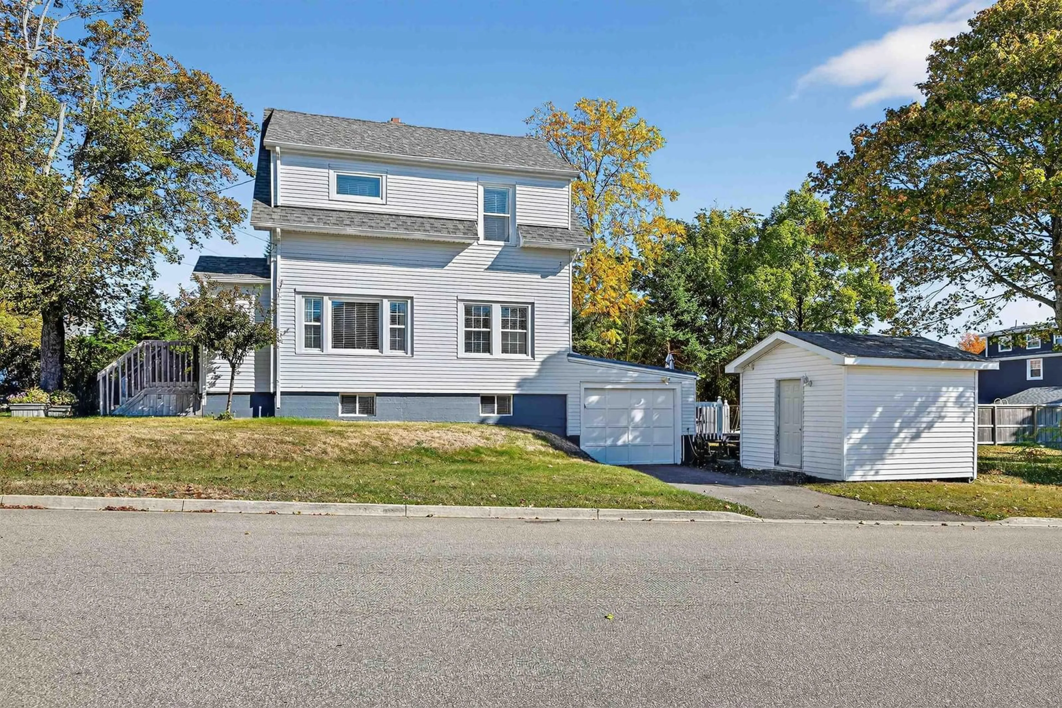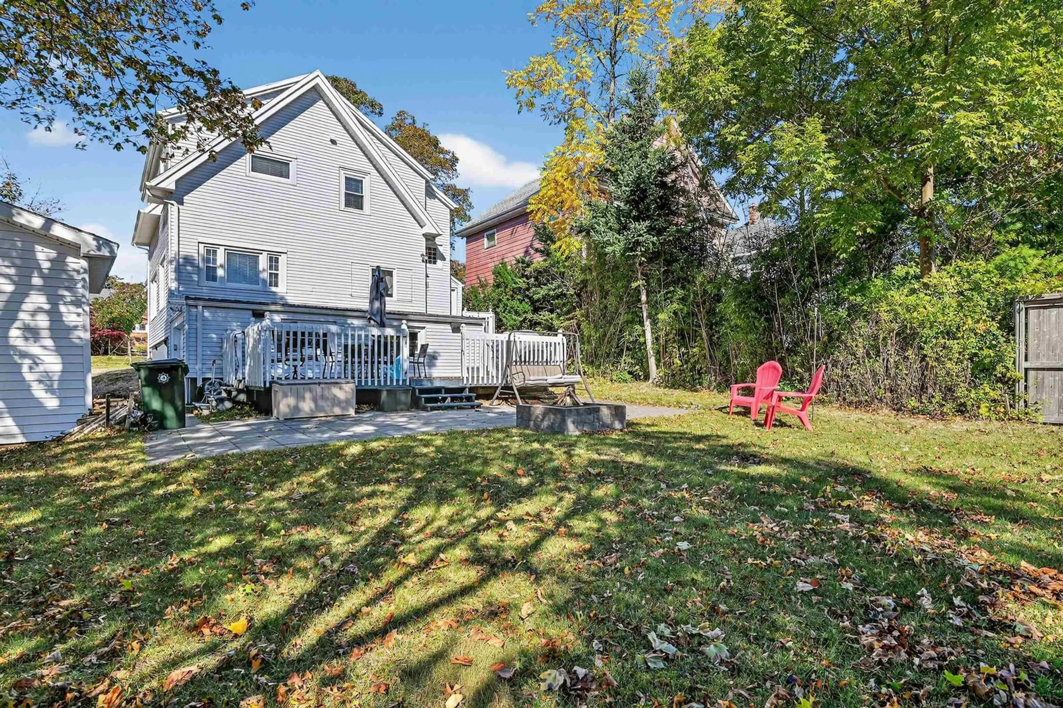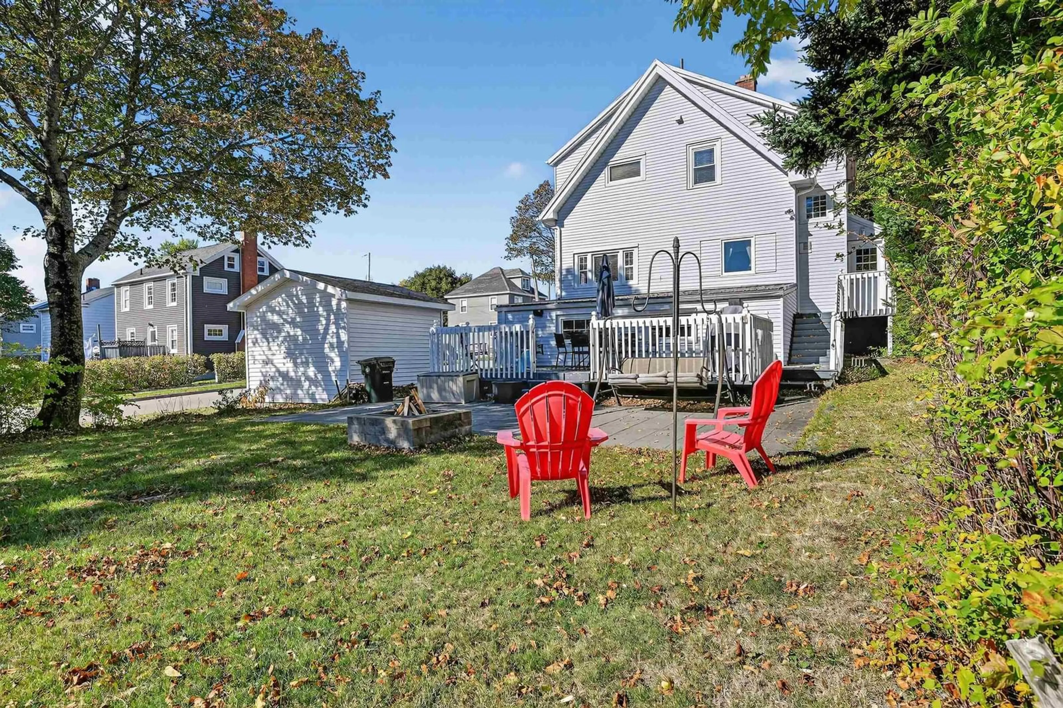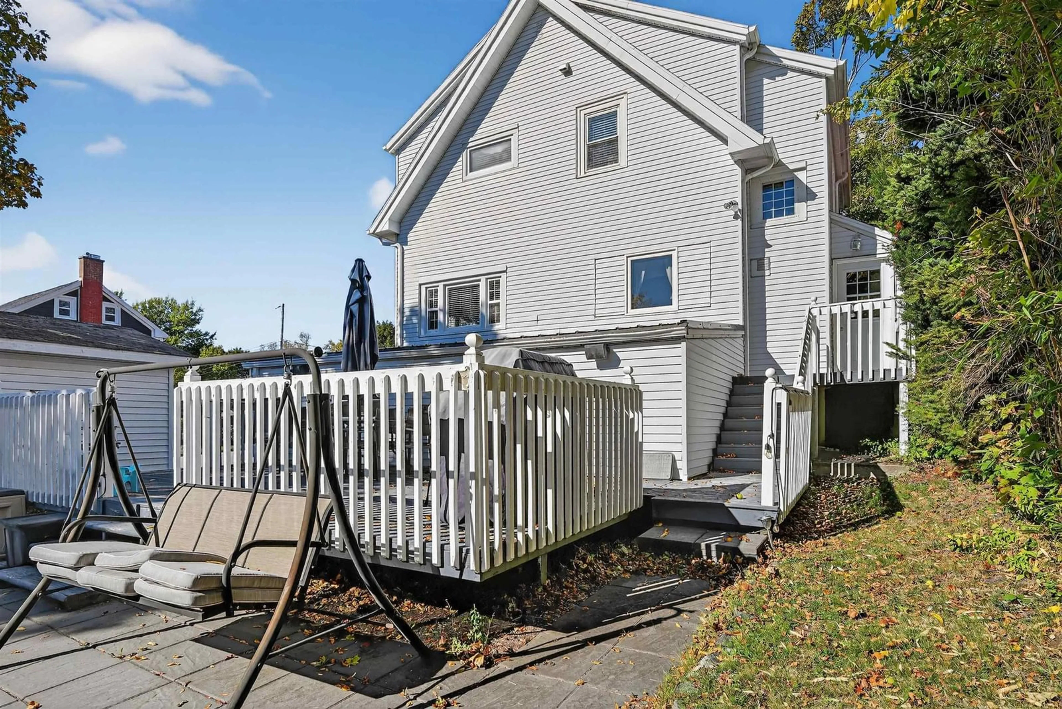Welcome to your dream home! Nestled in the vibrant south end of the city, this beautifully maintained two story is the epitome of move-in readiness. With its prime location close to schools, expansive parks, and convenient public transit access, you'll enjoy a lifestyle of convenience and comfort. Imagine living just steps away from everything you need. This home is perfectly situated close to schools, making morning drop-offs a breeze, while nearby parks offer endless opportunities for outdoor activities and fun with family and friends. Plus, with public transit options within easy reach, commuting to work or exploring the city has never been easier. Step inside to discover a stunning gourmet kitchen, designed for both functionality and style. This space will inspire your culinary adventures, featuring modern appliances, ample counter space, and beautiful cabinetry. The open-concept layout allows for seamless interaction with family and guests. With three spacious bedrooms located upstairs, you'll find plenty of room for everyone. The abundance of natural light that floods the home creates a warm and inviting atmosphere, making it a perfect retreat after a busy day.The finished lower level is a fantastic addition, providing a versatile space perfect for entertaining guests, setting up a home theater, or creating a cozy family room. Beautiful back deck great for enjoying morning coffee or hosting a family barbecue leads down to a generous patio complete with firepit for those latenight marshmallow roasts. The attached garage adds convenience and ample storage for all your needs. Don't miss out on this incredible opportunity to own a beautifully maintained home in a sought-after location. Schedule a viewing today and experience all this delightful property has to offer! ---
Inclusions: Electric Cooktop, Oven, Dishwasher, Range Hood
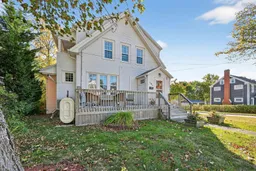 50Listing by nsar®
50Listing by nsar® 50
50
