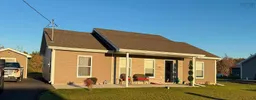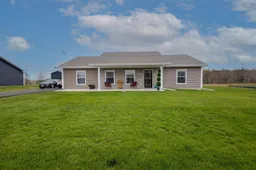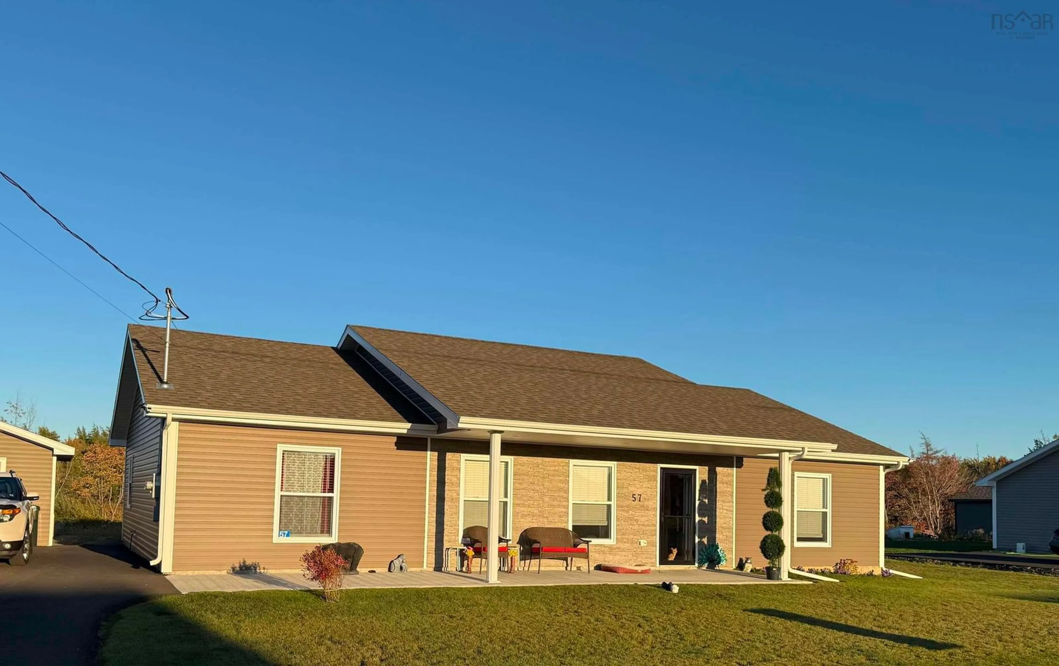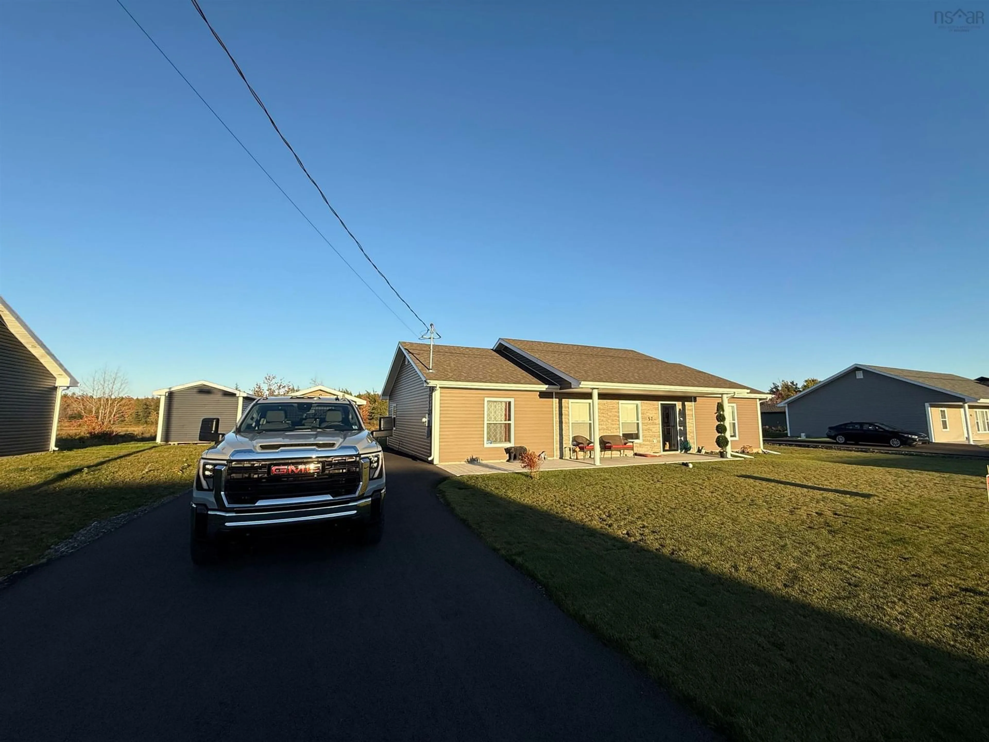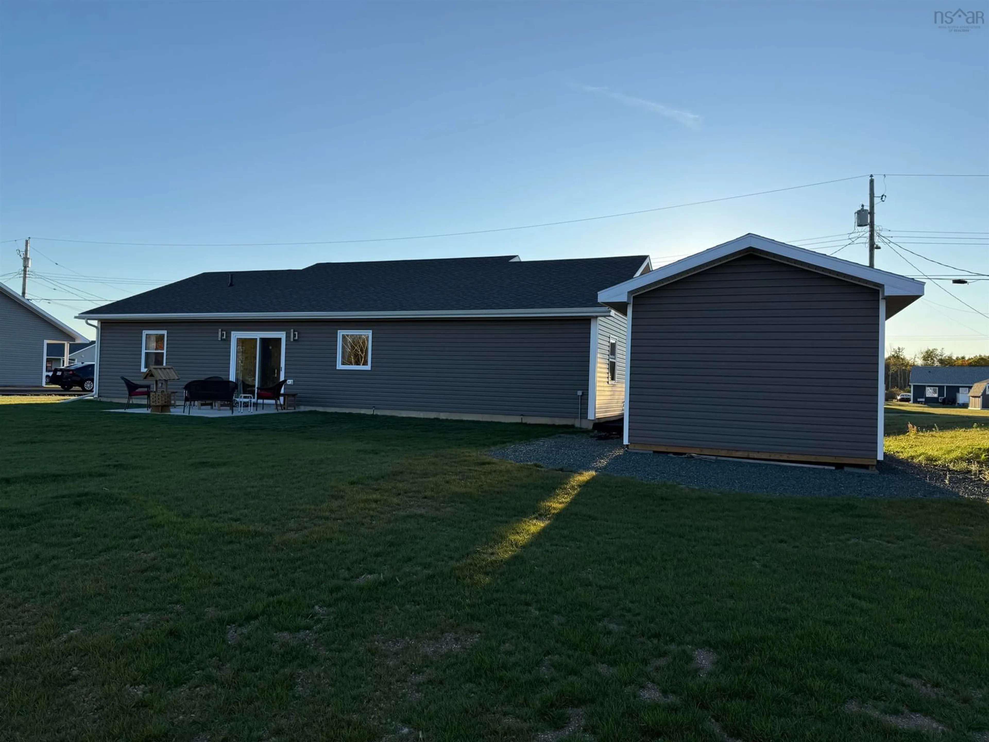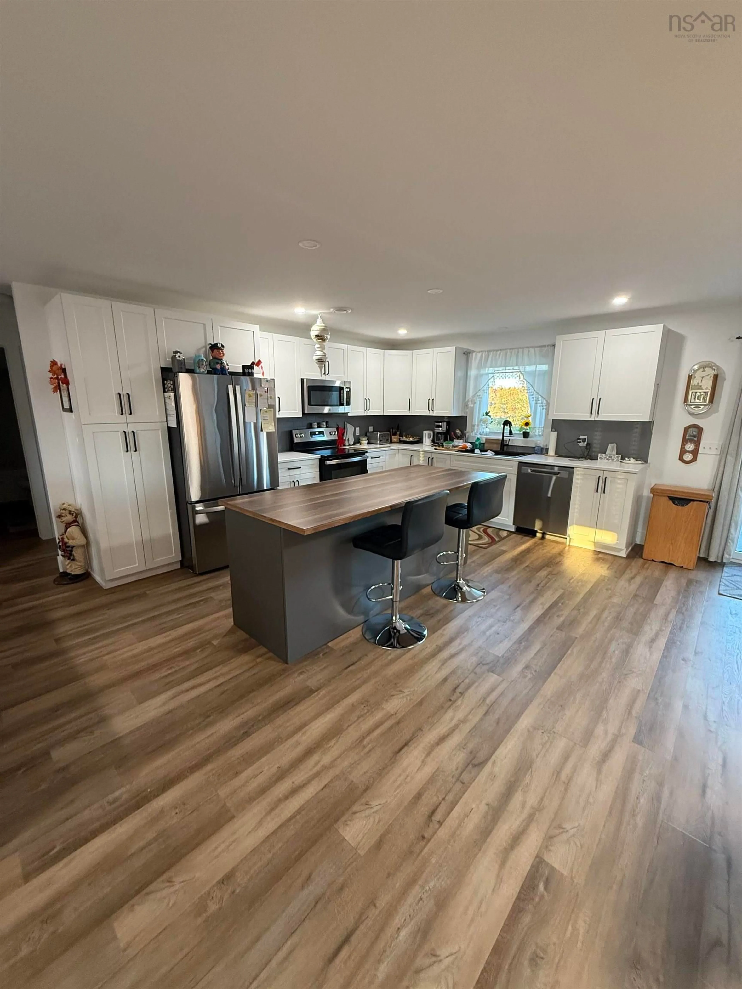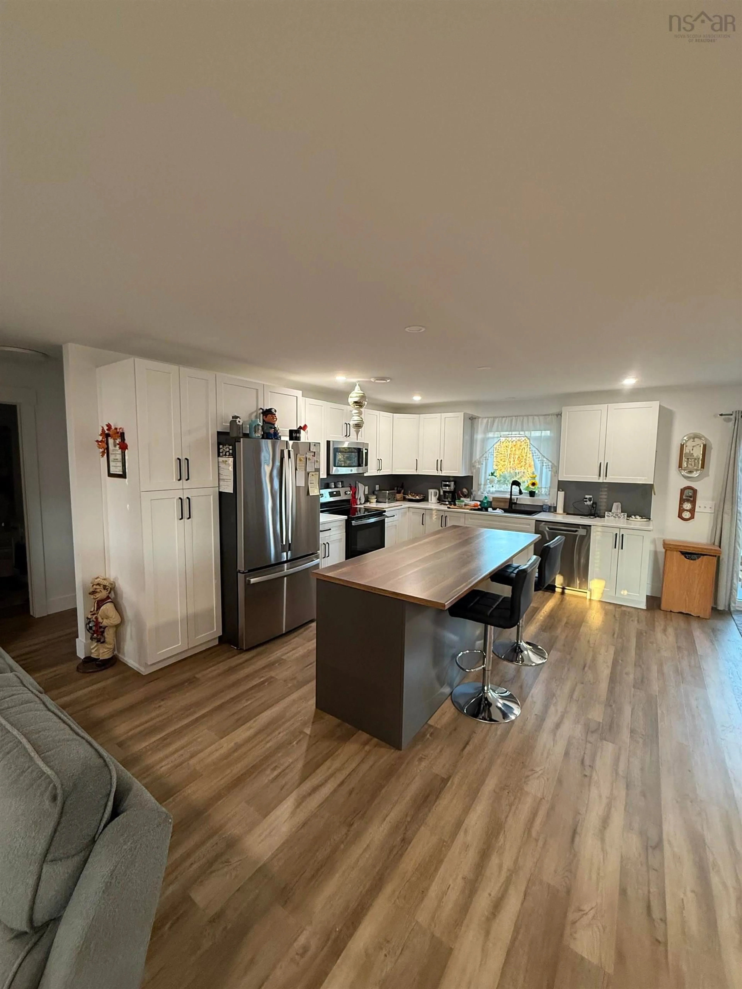57 Michael St, Sydney, Nova Scotia B1P 0J6
Contact us about this property
Highlights
Estimated valueThis is the price Wahi expects this property to sell for.
The calculation is powered by our Instant Home Value Estimate, which uses current market and property price trends to estimate your home’s value with a 90% accuracy rate.Not available
Price/Sqft$259/sqft
Monthly cost
Open Calculator
Description
Welcome to 57 Michael Street, Modern Living in Cossitt Heights Step into this beautifully designed, near-new home in the Cossitt Heights subdivision. Built by Joneljim Construction, this residence combines modern style, thoughtful design, and everyday convenience, all in a prime location close to shopping, dining, schools, and healthcare. Inside, the bright open-concept layout is filled with natural light, creating a warm and inviting atmosphere. The professionally designed L-shaped kitchen features a spacious 7’ x 3’ island, abundant cabinetry, and generous counter space, perfect for cooking, entertaining, and gathering with family. The kitchen flows seamlessly into the living and dining areas, with direct access to a private concrete patio ideal for relaxing or hosting guests. This home offers three bedrooms and two bathrooms, including a primary suite complete with a walk-in closet and a luxurious ensuite. The additional bedrooms feature large closets, providing plenty of storage for the whole family. With single-level living, comfort and accessibility come standard. Efficiency meets convenience with a ducted heat pump and air exchanger for year-round climate control. A paved double driveway offers ample parking, and the 12’ x 16’ storage shed provides even more functionality for your lifestyle. Located just minutes from shopping centers, fine dining, Cape Breton Regional Hospital, and Cape Breton University, this property offers everything you need within easy reach without sacrificing peace and comfort at home. Don’t miss the opportunity to make this beautifully crafted home in Cossitt Heights your own.
Property Details
Interior
Features
Main Floor Floor
Mud Room
15 x 4 3.11Ensuite Bath 1
8 x 6Bath 1
8 x 6Living Room
22 x 13Exterior
Parking
Garage spaces -
Garage type -
Total parking spaces 2
Property History
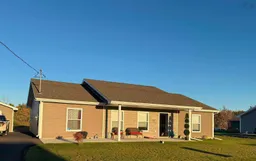 26
26