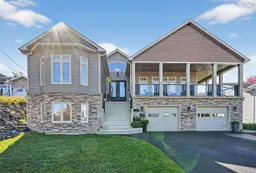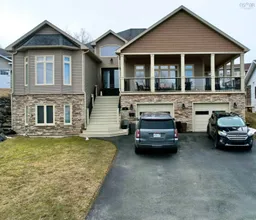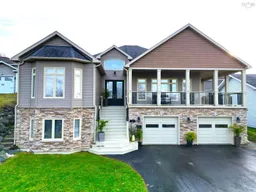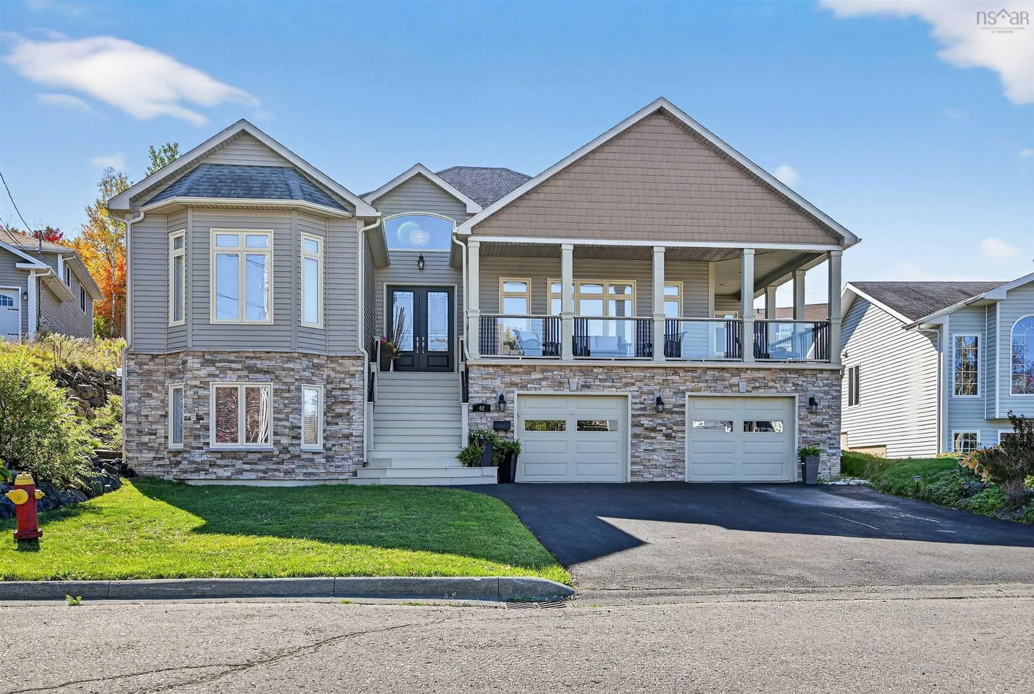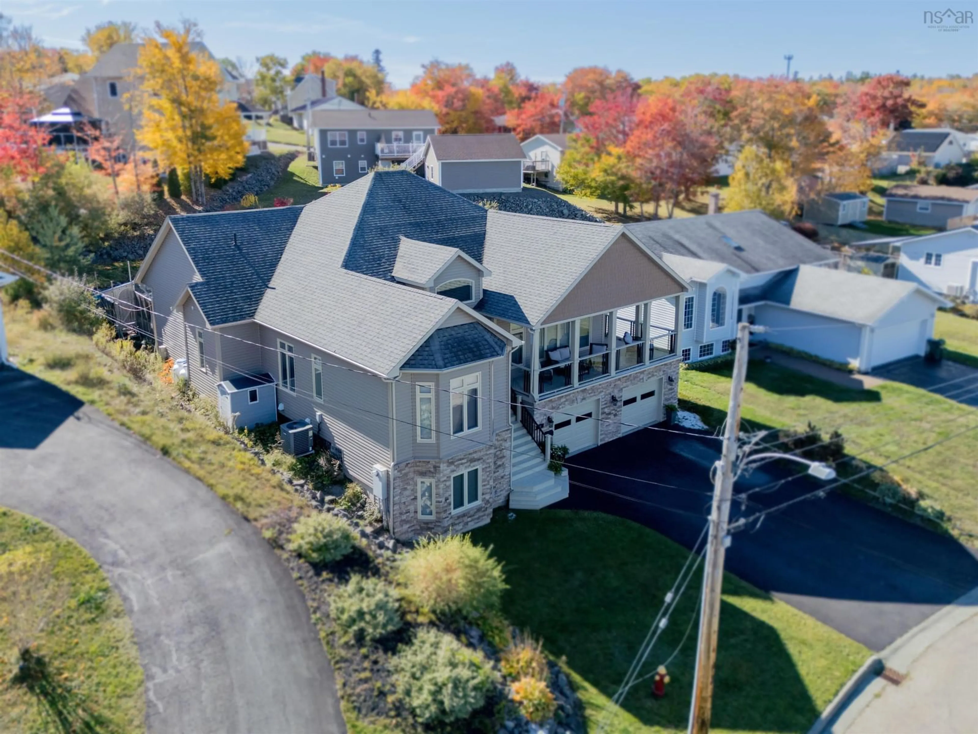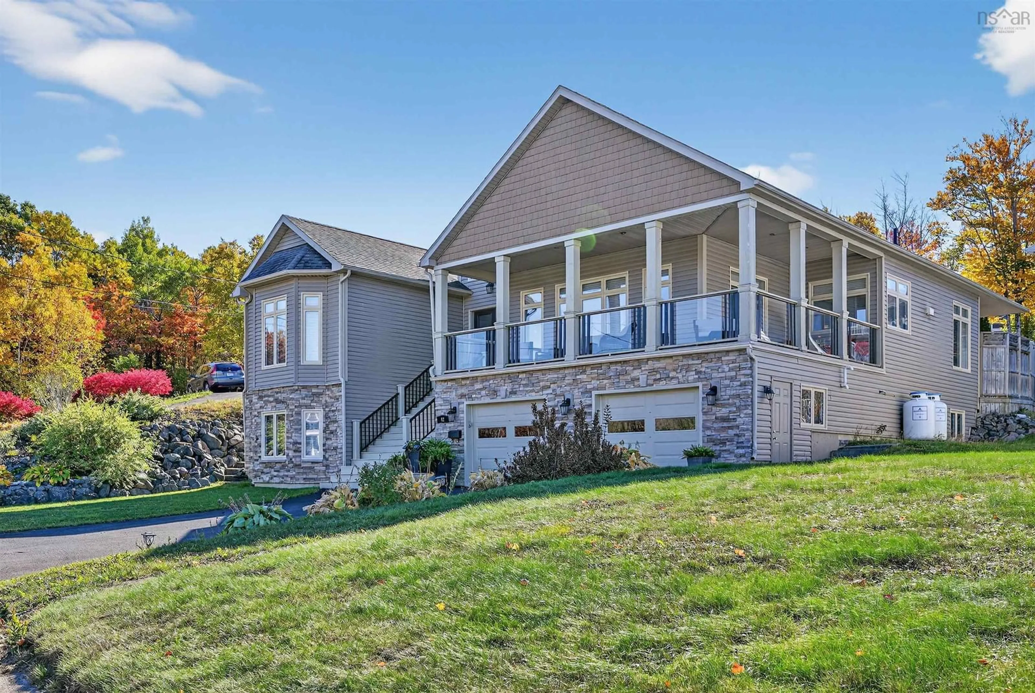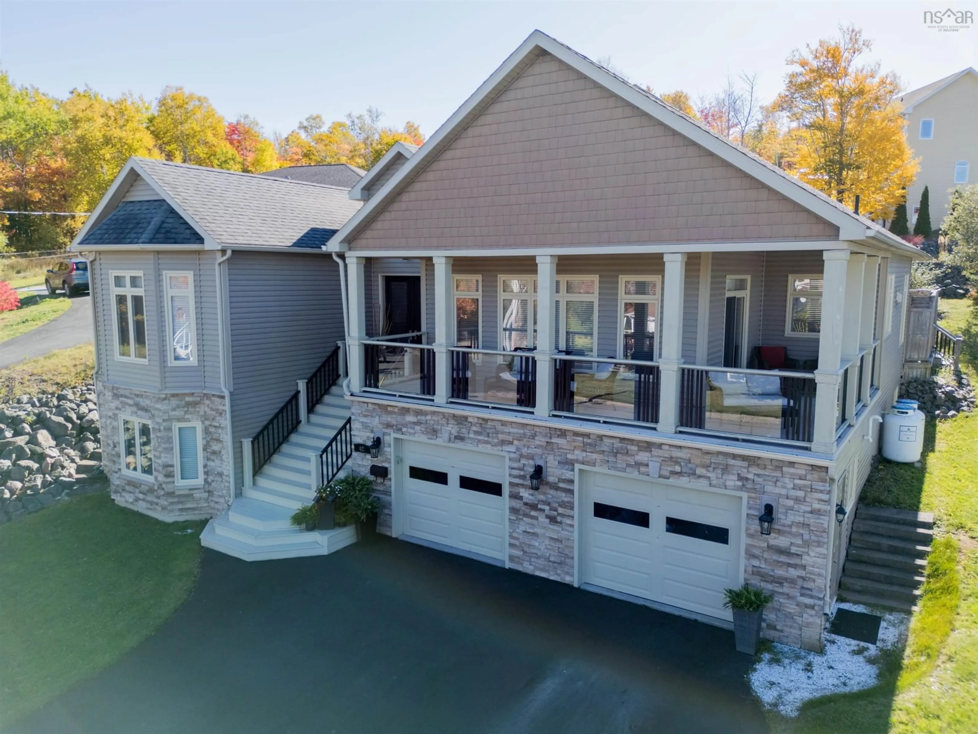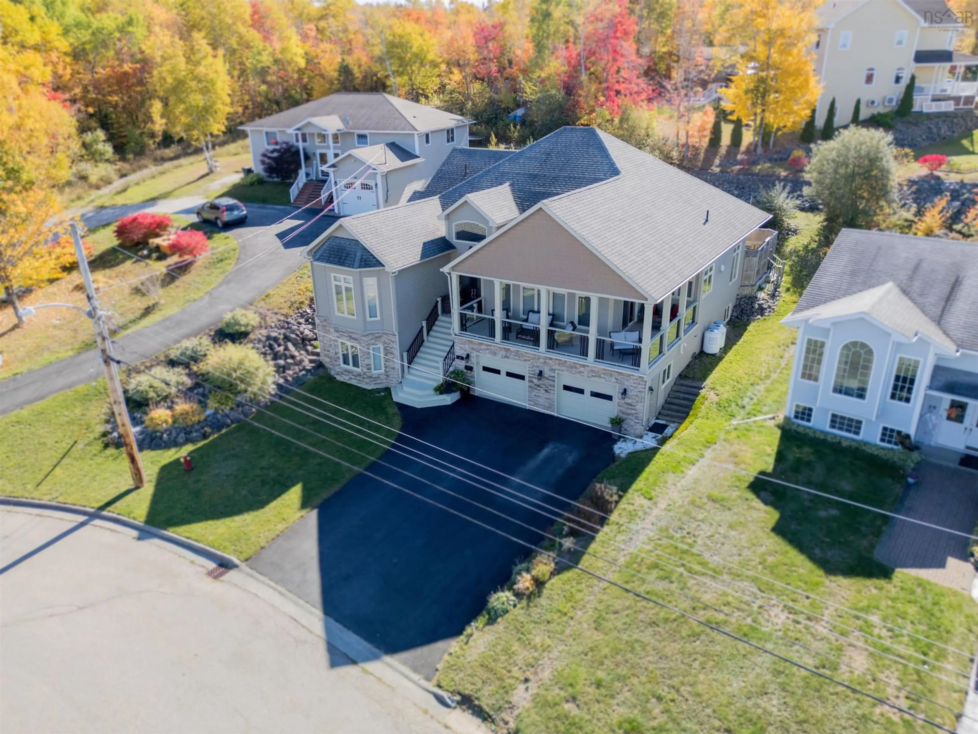42 Canso Dr, Sydney, Nova Scotia B1P 7E5
Contact us about this property
Highlights
Estimated valueThis is the price Wahi expects this property to sell for.
The calculation is powered by our Instant Home Value Estimate, which uses current market and property price trends to estimate your home’s value with a 90% accuracy rate.Not available
Price/Sqft$171/sqft
Monthly cost
Open Calculator
Description
If you are searching for a retreat that offers the serenity and simplicity of living in the country without having to sacrifice the conveniences and amenities of the city, then welcome to the ultimate luxury that is 42 Canso Drive! Approach this stunning property and find an elegantly spectacular contemporary home perfectly situated on its sprawling lot.The house offers approximately 4800 square feet of living space and features a chic stone/vinyl exterior. Enter on the main level into the inviting foyer which features stunning ceilings and rich flooring. The spacious Chef's kitchen, with its oversized island, custom walk-in pantry custom cabinetry and open-concept living space, will certainly serve as the family gathering centre. The formal living space is exquisite and offers a propane fireplace. Immediately adjacent is an extraordinary 14x20 foot formal dining room rich in natural light with a private deck. This level also includes three large bedrooms, each one offering their own unique and dazzling vista. The primary bedroom is an exquisite sanctuary with its 5-piece ensuite bathroom (with jacuzzi tub), walk-in closet and private sitting area. Throughout the house you'll find classic flooring, 10 ft tray ceilings, chic outside living space as well as two propane fireplaces. Descend to the spacious lower level and prepare to be dazzled by the abundance of space that has been specifically designed for maximum family entertainment (including a billiard table).There is a fourth bedroom on this level with a private 3 piece bathroom and a second two piece bathroom off the living.Both the front and back of the home offer endless places to unwind and included is a large above ground pool. There is also an attached two-car-garage. This house is located near the gorgeous Baille Ard Trail on a private lot and is in walking distance to schools and playgrounds and just a few minutes drive to the the Cape Breton Regional Hospital and all the amenities in the downtown core.
Property Details
Interior
Features
Main Floor Floor
Foyer
7'10 x 13Dining Room
20'4 x 13'6Kitchen
23'5 x 14Storage
7'4 x 9'4Exterior
Features
Parking
Garage spaces 2
Garage type -
Other parking spaces 0
Total parking spaces 2
Property History
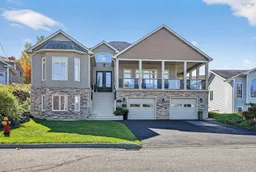 50
50