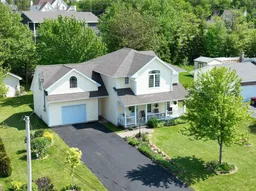71 Carmichael Drive offers a beautifully maintained family home in the sought-after Sydney River neighbourhood. This timeless residence features three bedrooms and two and a half bathrooms, plus a versatile bonus family room that could easily serve as an additional bedroom. Step inside the bright foyer, which opens directly into the living room, where a large picture window floods the space with natural light. Adjacent to the living room is the dining area, offering pleasant views of the backyard and patio, making it a perfect spot for family meals or entertaining guests. The kitchen is functional and inviting, equipped with ample wood cabinetry and storage, complemented by plenty of natural light. A door from the kitchen leads to the unfinished basement—ideal for storage or potential future development. From the kitchen, access the attached 1.5 garage as well as a convenient main-level half bathroom. At the rear of the home, the family sunroom connects seamlessly to the kitchen area. With patio doors opening onto the backyard patio, this space invites indoor-outdoor living. The backyard itself is beautifully landscaped with flowering shrubs and mature trees, creating a welcoming environment for outdoor gatherings or relaxation. Upstairs, an open foyer includes storage space and a laundry area for everyday convenience. The primary bedroom is located at the front of the home, featuring a large window, a walk-in closet, and a private three-piece ensuite bathroom. Two additional bedrooms of equal size are situated at the rear, sharing a full four-piece bathroom. Off the upstairs foyer is a flexible family or office area that could easily function as a guest suite or extra bedroom, providing options to suit your lifestyle. Additional features include a paved driveway and an attached single garage, contributing to both curb appeal and practicality.
Inclusions: Stove, Dishwasher, Dryer - Electric, Washer, Refrigerator/Stove Combo
 50Listing by nsar®
50Listing by nsar® 50
50


