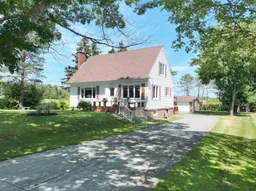159 Riverside Drive is a well-maintained family home situated in one of Sydney River’s few waterfront communities, offering a quiet, spacious lifestyle with all amenities nearby. Set on a nearly half-acre lot, the property combines low-maintenance living with mature landscaping, featuring towering oak and chestnut trees that provide natural shade and privacy. A concrete driveway leads to the backyard, where you'll find a detached garage with workshop space, multiple sheds for added storage, and a private back deck ideal for entertaining. From the deck, enjoy beautiful views of the Sydney River as it winds toward the harbour and the Atlantic Ocean—an ever-changing landscape just steps from your door. Inside, the home is thoughtfully laid out for both functionality and comfort. The front entry welcomes you into a practical mudroom, with the living room to one side and the dining room to the other. The dining area features an open connection to the kitchen, allowing for easy hosting and everyday convenience. Natural light fills the space, and the layout flows back into the living room, a four-piece bathroom, and a main-level bedroom—perfect for guests or flexible living needs. Upstairs, you'll find two generously sized bedrooms, another full four-piece bathroom, and a smaller bonus room ideal for a nursery, home office, studio, or gaming space. The upper level offers versatility for growing families or remote work setups. A secondary entrance at the back of the house opens to another mudroom with ample storage and leads down to a partially finished basement. The lower level features a spacious laundry room and untapped potential for additional living space—whether for a rec room, home gym, or future income suite. Conveniently located just a 10-minute walk to Sydney River’s core and only five minutes by car to the Cape Breton Regional Hospital, this property blends privacy, practicality, and opportunity in one of the area’s most desirable waterfront neighbourhoods.
Inclusions: Stove, Dryer, Washer/Dryer, Microwave, Refrigerator
 45Listing by nsar®
45Listing by nsar® 45
45


