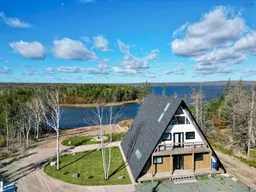•
•
•
•
Contact us about this property
Highlights
Estimated valueThis is the price Wahi expects this property to sell for.
The calculation is powered by our Instant Home Value Estimate, which uses current market and property price trends to estimate your home’s value with a 90% accuracy rate.Login to view
Price/SqftLogin to view
Monthly cost
Open Calculator
Description
Signup or login to view
Property Details
Signup or login to view
Interior
Signup or login to view
Features
Heating: Fireplace(s), Ductless, Radiator
Basement: Crawl Space
Exterior
Signup or login to view
Features
Patio: Deck
Property History
Date unavailable
Expired
Stayed 92 days on market 40Listing by nsar®
40Listing by nsar®
 40
40Property listed by iLand Realty Inc., Brokerage

Interested in this property?Get in touch to get the inside scoop.

