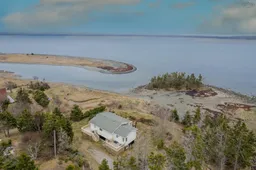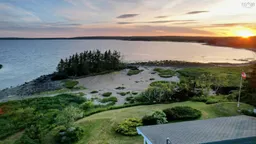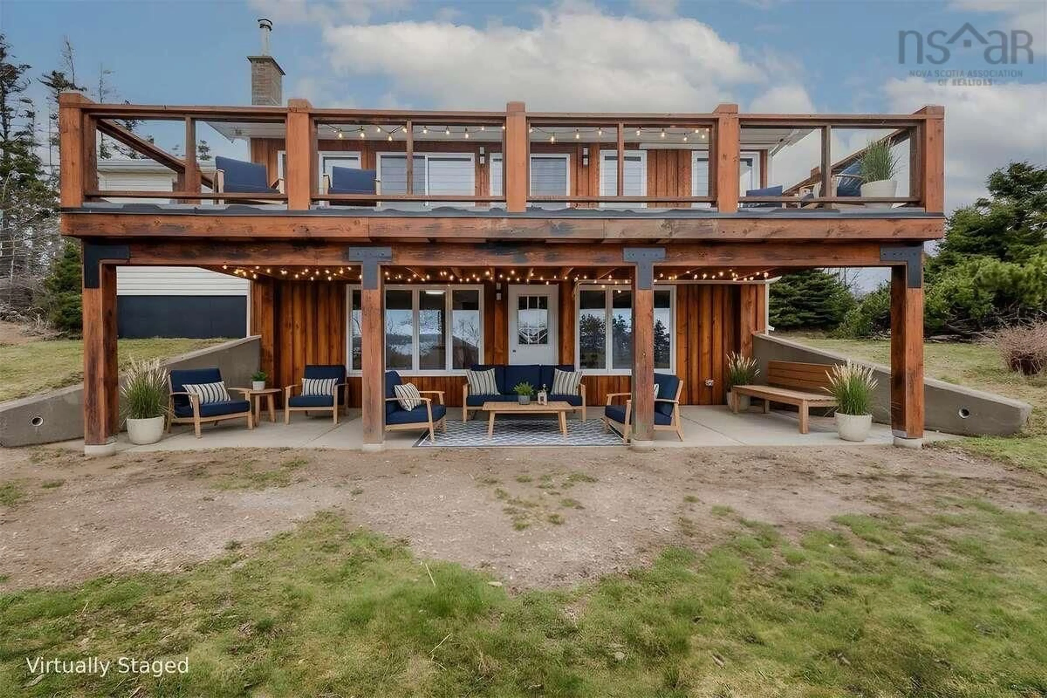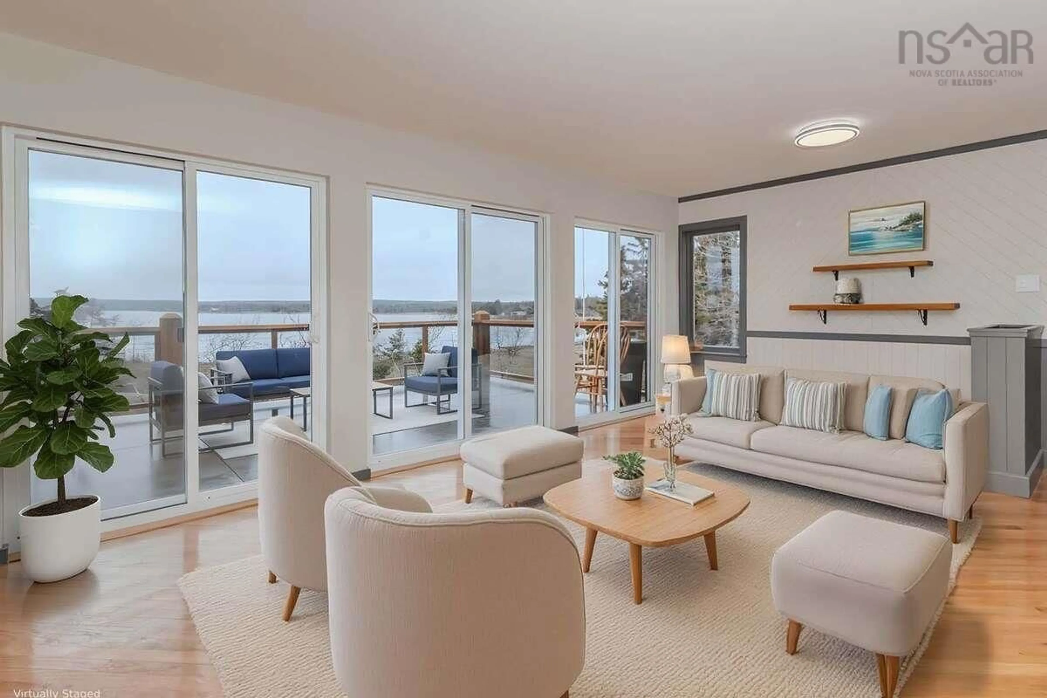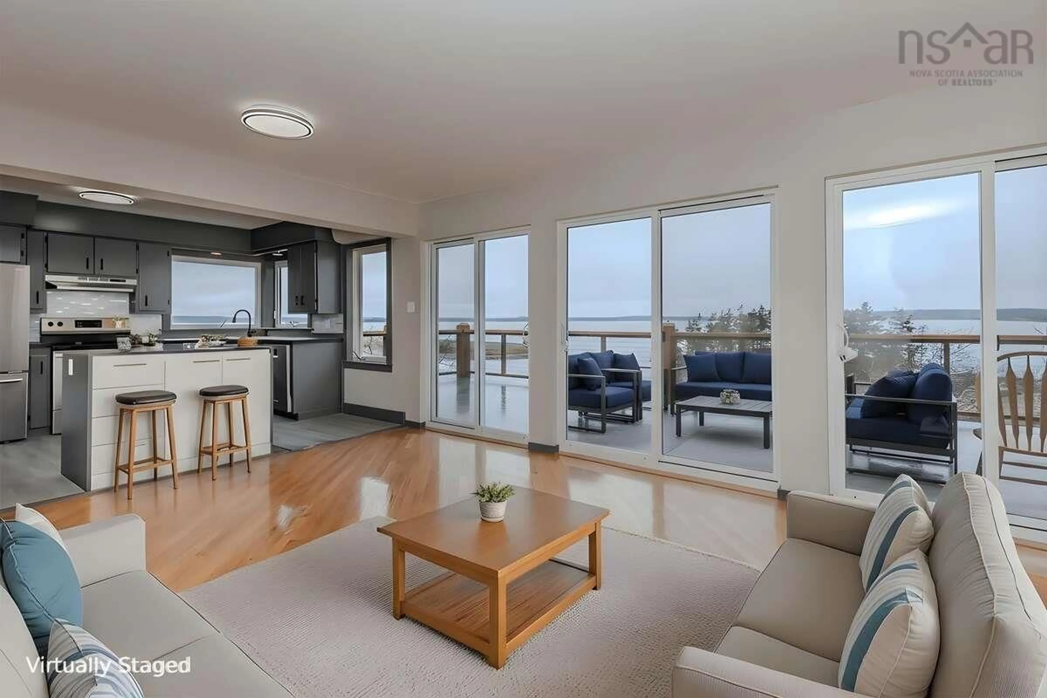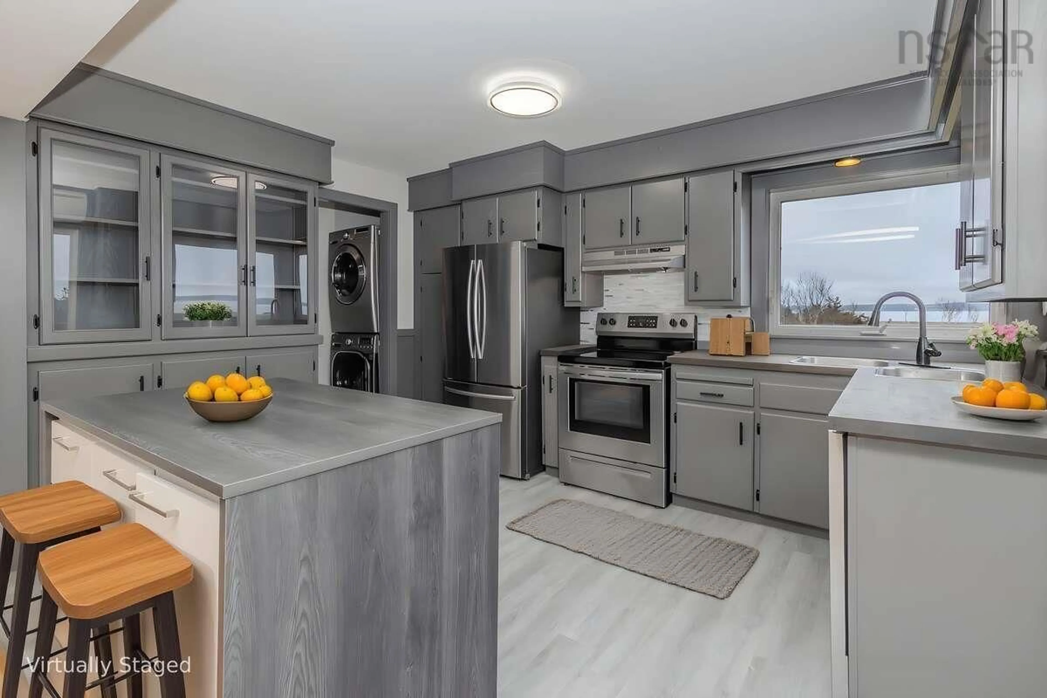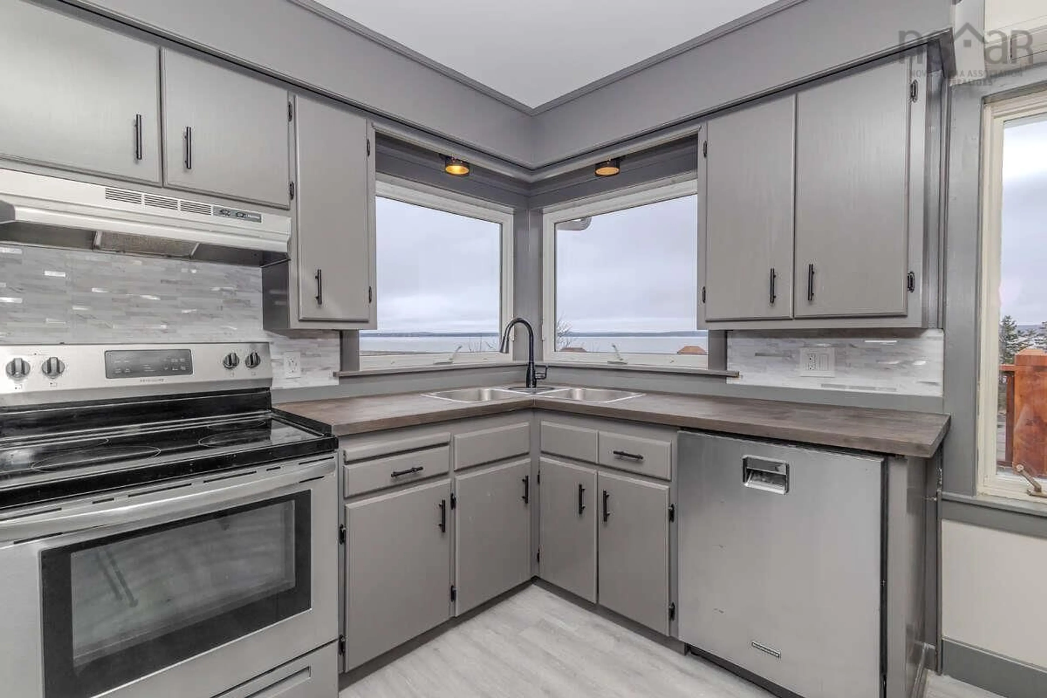130 Scottsdale Lane, Round Island, Nova Scotia B1B 1P7
Contact us about this property
Highlights
Estimated valueThis is the price Wahi expects this property to sell for.
The calculation is powered by our Instant Home Value Estimate, which uses current market and property price trends to estimate your home’s value with a 90% accuracy rate.Not available
Price/Sqft$341/sqft
Monthly cost
Open Calculator
Description
For more information, please click the "More Information" button. Oceanfront Home: Fully Renovated Turnkey Home Experience coastal living in this rebuilt five-bedroom home, perfectly positioned to capture breathtaking Atlantic views. No detail was overlooked in this top-to-bottom renovation; it is effectively brand new, offering a rare opportunity for complete, maintenance-free coastal luxury. The bright, open-concept interior is anchored by a stunning new kitchen featuring stainless steel appliances and new countertops. Throughout the home, you will find beautiful, newly refinished hardwood flooring, a fresh, sophisticated paint palette, and upgraded doors and trim that underscore the quality of the workmanship. Two fully renovated full baths, one brand-new and the other modernized, complement five spacious bedrooms, providing flexibility for family, guests, or dedicated work-from-home spaces. Step outside onto a brand new, durable concrete deck, your private oasis for watching dramatic sunrises and enjoying evening breezes. This is coastal living at its finest: serene, quiet, and utterly captivating. Located in a sought-after, friendly neighbourhood just a short, effortless commute to Sydney amenities. Concerns about winter access are nonexistent. The access road and lane right up to the property line are maintained and professionally plowed by the City, guaranteeing easy and dependable travel throughout the entire winter season. This is a rare offering of quality, location, and true peace of mind. Listing contains virtually staged photos to illustrate potential. Schedule your private viewing today to experience the Atlantic lifestyle firsthand.
Property Details
Interior
Features
Main Floor Floor
Foyer
11 x 15Bedroom
7.2 x 13.8Kitchen
13 x 10Living Room
13.2 x 19Exterior
Features
Property History
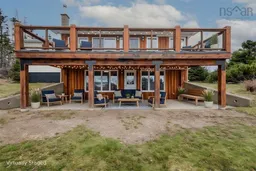 25
25