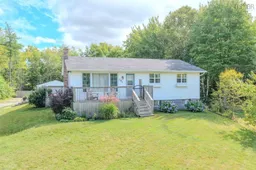Welcome to 186 Kenwood Drive, a fully renovated bungalow situated on a spacious double lot that offers both privacy and convenience. Surrounded by mature hardwood trees, the property provides a country-like atmosphere while being just minutes from shopping, schools, dining, and everyday amenities. Centrally located, it is only three minutes to the Cape Breton Regional Hospital and just ten minutes to Cape Breton University, making it an ideal choice for families, professionals, or those seeking a blend of comfort and accessibility. The home is designed with an inviting layout that emphasizes natural light and open spaces. The living room overlooks the front yard and features access to the front deck, perfect for enjoying views of Kenwood Drive and the changing seasons. Down the main hallway are three well-sized bedrooms, each with closet space and bright windows. The oversized main bathroom is a highlight, offering a double vanity and a beautifully tiled tub/shower combination, blending both style and function. The eat-in kitchen is both practical and welcoming, with patio doors leading to a semi wrap-around deck that connects seamlessly to the backyard. The backyard is fully fenced, offering privacy and plenty of room for outdoor gatherings, pets, or gardening. A detached garage adds additional storage and utility to the property. The lower level expands the home’s possibilities with an open-concept basement that can be tailored to your lifestyle. Whether envisioned as a recreation room, home gym, theatre, or extended family space, the layout provides flexibility. A second full bathroom with a tiled walk-in shower adds convenience, while the utility room and oversized laundry area ensure functionality with ample storage options. Combining thoughtful renovations, a desirable location, and a generous lot, 186 Kenwood Drive is a turnkey property ready to welcome its next owners.
Inclusions: Range, Dishwasher, Dryer, Washer, Range Hood, Refrigerator
 46Listing by nsar®
46Listing by nsar® 46
46


