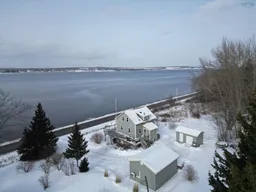Welcome to 3063 Point Edward Highway - a charming home nestled on an elevated lot, offering stunning, panoramic views of the North West Arm. This well-maintained, move-in-ready property boasts 1,600 sq. ft. of living space and is perfect for those seeking a tranquil yet convenient location. The main level features a spacious kitchen, cozy dining room, and a bright, inviting living room with large windows that frame ever-changing, breathtaking views of the water through all four seasons. Upstairs, you'll find a 4-piece bathroom and three bedrooms, including a smaller bedroom perfect for an office or guest room. The lower level is an ideal space for entertainment and relaxation, with a generous-sized rec room, a 4-piece bathroom, and a laundry/mechanical room. Outside, the beautiful yard includes a single-car garage, an oversized shed, and an impressive wrap-around deck - ideal for soaking in the stunning sunsets over the water. This home has seen numerous thoughtful updates over the years, including a new septic tank in 2007 and a septic field replacement in 2024 for long-term peace of mind. Windows, siding, soffits, fascia, and doors were updated in 2009, along with blown-in insulation, a new well pump, a new ducted heat-pump, a 200-amp breaker panel with generator panel along with a new foundation. In 2013, new roofing shingles were installed. The garage and shed were built in 2017, with the garage being fully finished and equipped with a ductless heat-pump for year-round comfort. The basement was also finished in 2017 and includes its own ductless heat-pump, addiing valuable living space to the home. With its inviting atmosphere, scenic views, and an abundance of recent updates, this home is ready for its next lucky owners. Don’t miss out on this rare opportunity to enjoy comfort and natural beauty every day!
Inclusions: Range, Dryer, Washer, Refrigerator
 50Listing by nsar®
50Listing by nsar® 50
50


