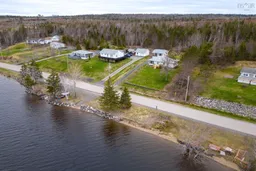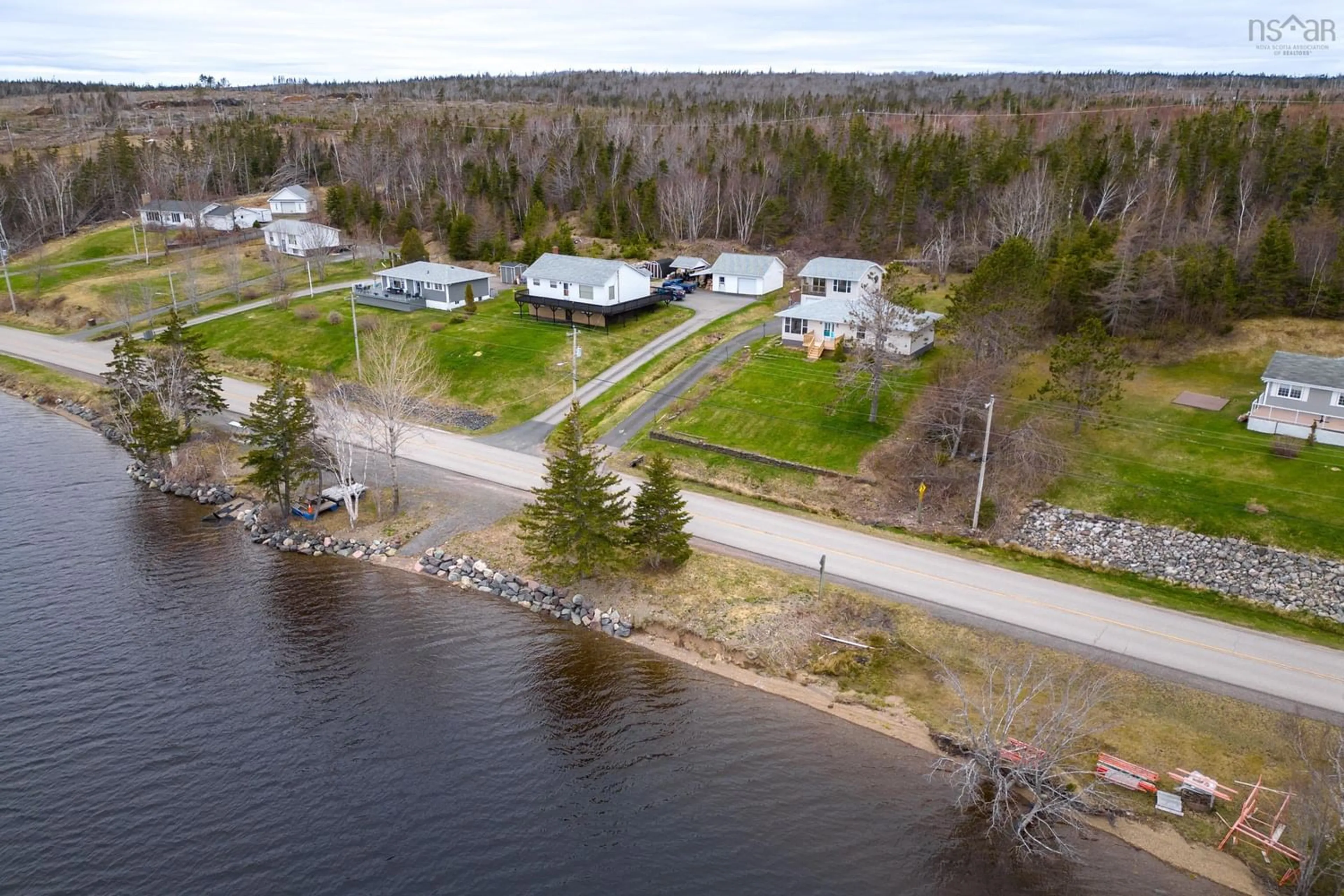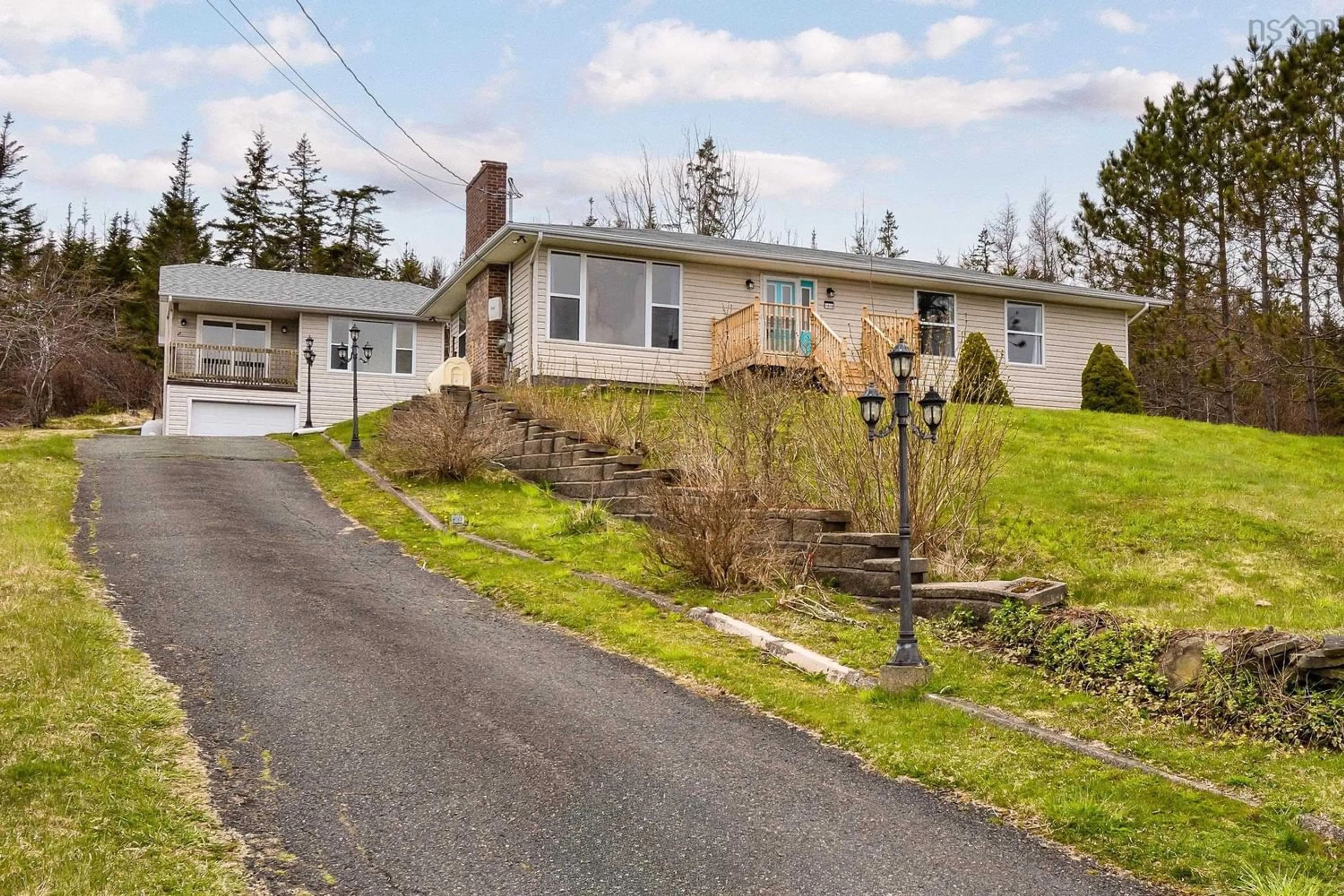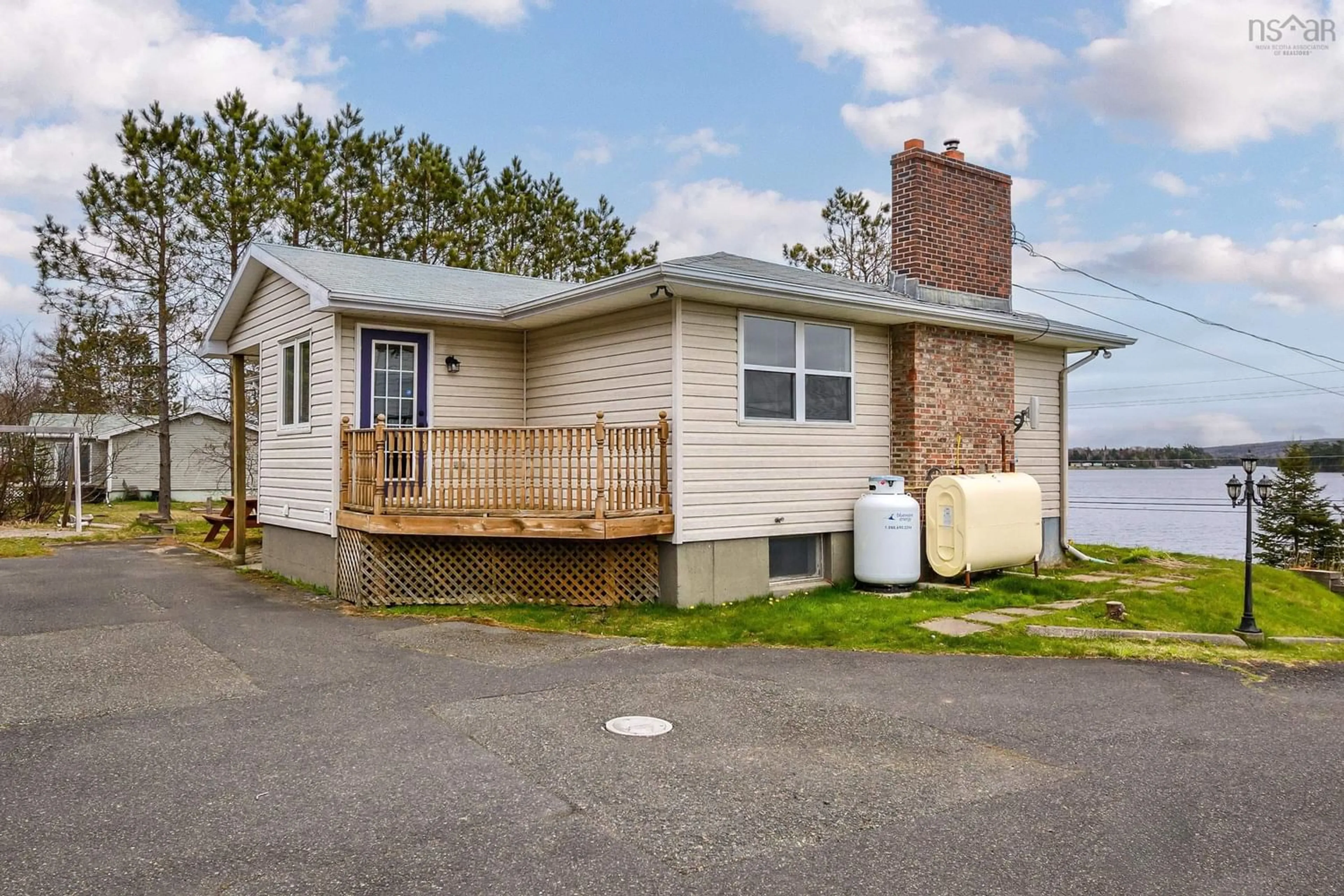1818 Hillside Rd, Marion Bridge, Nova Scotia B1K 3N4
Contact us about this property
Highlights
Estimated ValueThis is the price Wahi expects this property to sell for.
The calculation is powered by our Instant Home Value Estimate, which uses current market and property price trends to estimate your home’s value with a 90% accuracy rate.$368,000*
Price/Sqft$285/sqft
Days On Market19 days
Est. Mortgage$1,717/mth
Tax Amount ()-
Description
Do you want to wake up every morning with a spectacular view of the Mira River, here's your chance. This four bedroom home with two waterfront lots has one level living, a large garage with a loft featuring more beautiful water views and a partially finished basement. As you enter the front door, you will be welcomed by a spacious living/dining room with hardwood floors and a beautiful propane fireplace. Down the hall there are three bedrooms where the hardwood continues and an updated four piece bath. The bright kitchen has a deck off the back and a new deck was installed on the front of the home in 2023. The loft above the garage has a kitchen area, living room and a bath that would be ideal for a home office or room for overnight guests. A new electrical panel and stack in the house was added in 2024 and is wired for a generator. The 100' of waterfront was upgraded in 2023 with armour stone and a boat launch. The lower level of the home had dry core subfloor and vinyl plank flooring installed in 2020 and the furnace and oil tank were installed in 2021. The roofing shingles on the garage were replaced in 2022 and on the house in 2012. The furnace in the house was installed in 2021 as well as the oil tank. There is also an oil furnace in the garage.
Property Details
Interior
Features
Main Floor Floor
Living Room
14' 5 x 12'Dining Room
14'5 x 11' 7Kitchen
17' 9 x 9' 6Bath 1
Exterior
Features
Property History
 50
50




