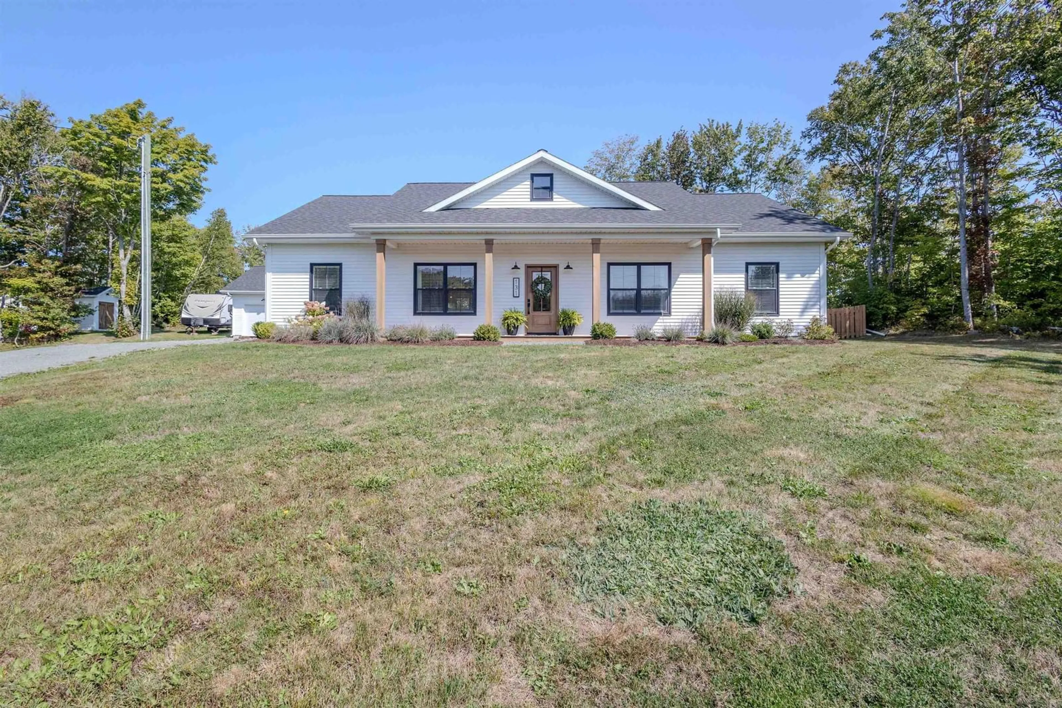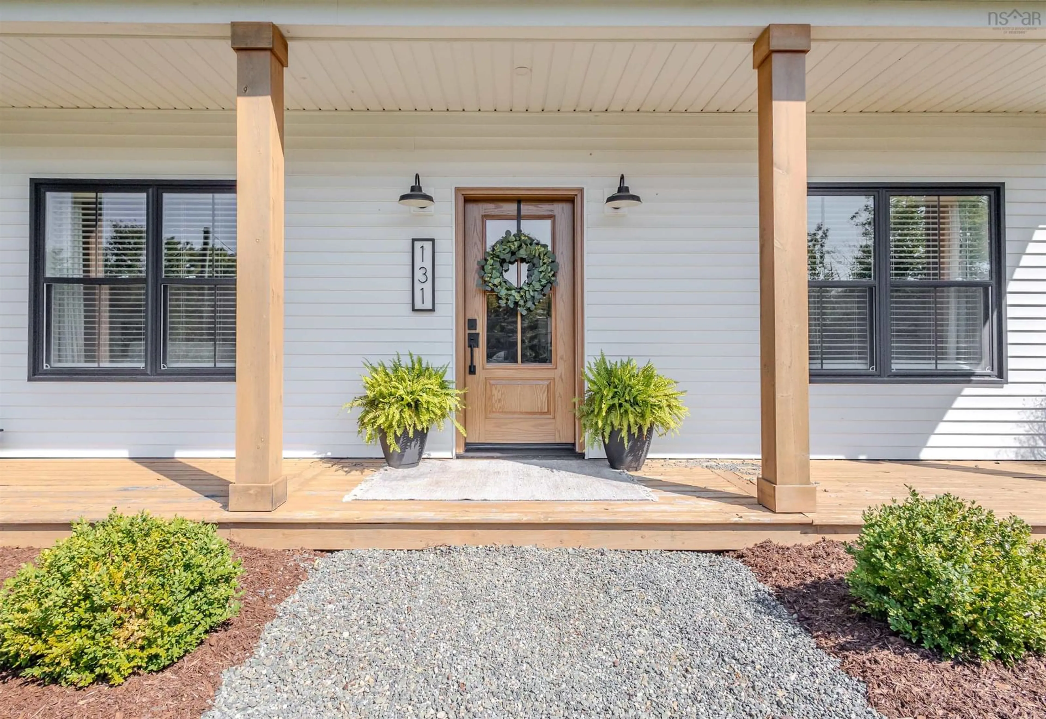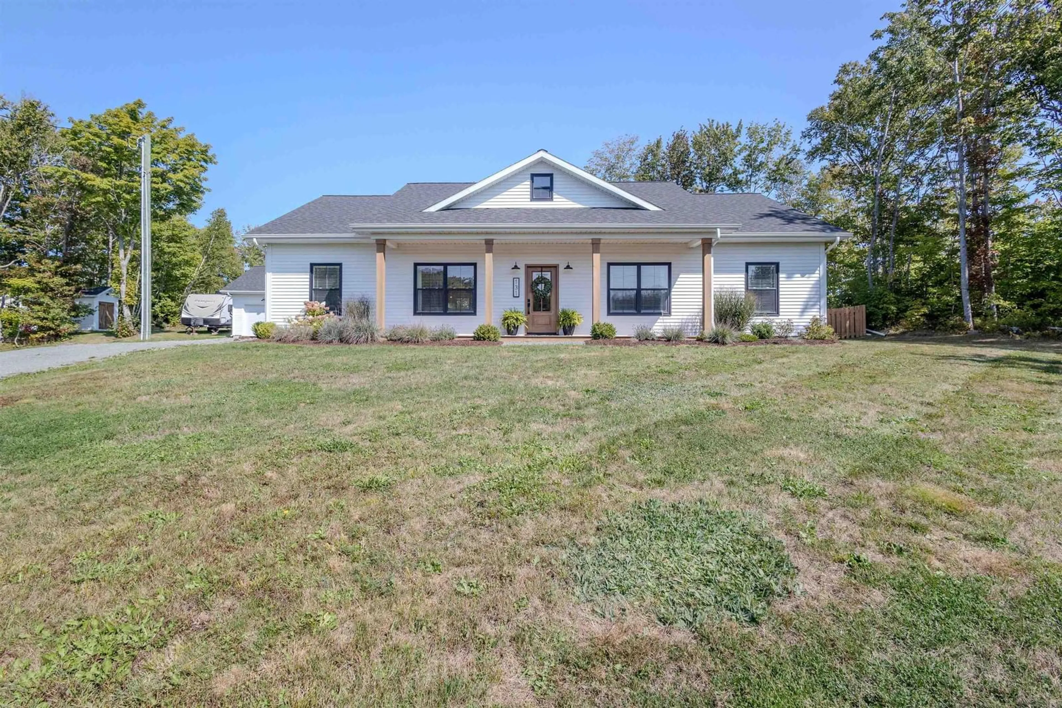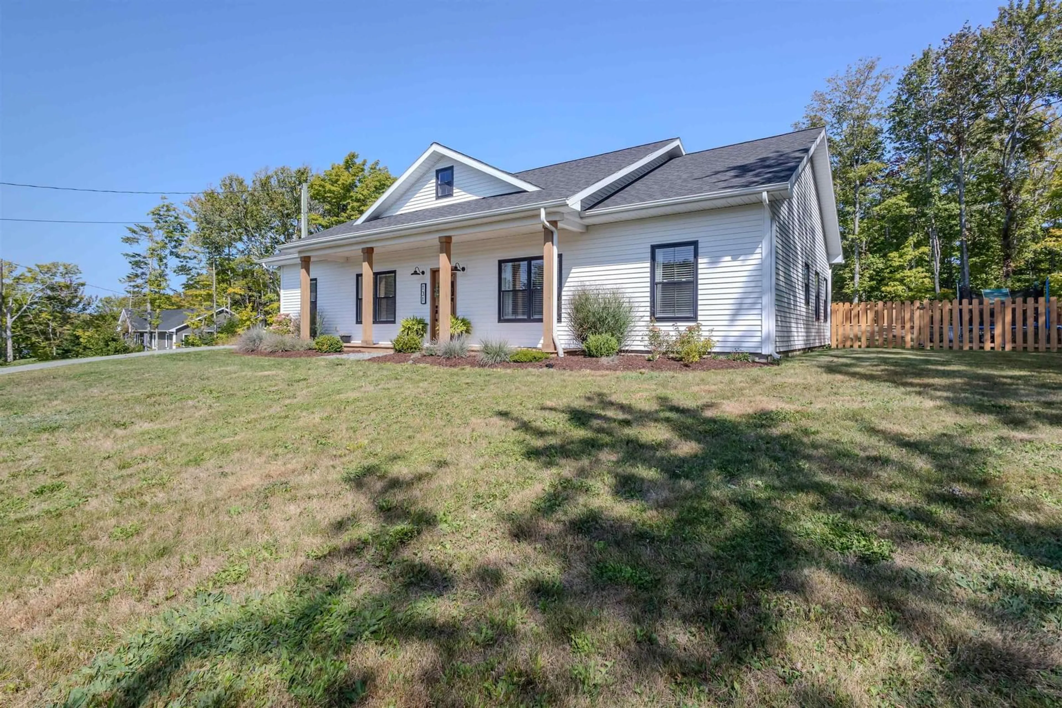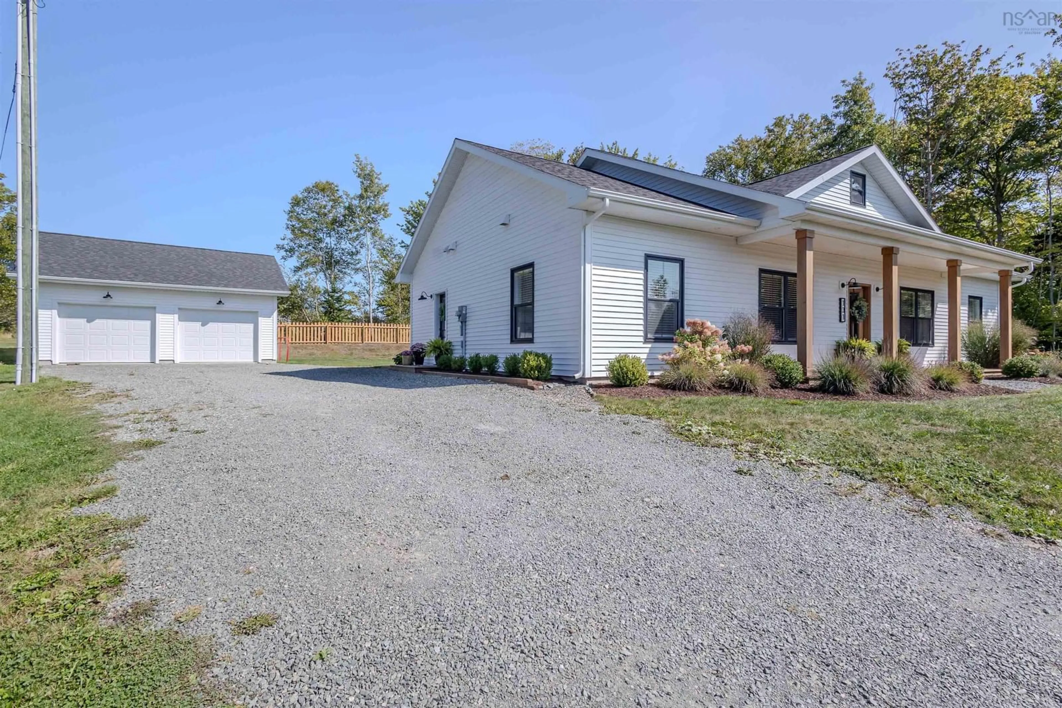131 Marbern St, Howie Centre, Nova Scotia B1L 1H1
Contact us about this property
Highlights
Estimated valueThis is the price Wahi expects this property to sell for.
The calculation is powered by our Instant Home Value Estimate, which uses current market and property price trends to estimate your home’s value with a 90% accuracy rate.Not available
Price/Sqft$318/sqft
Monthly cost
Open Calculator
Description
Welcome to this beautiful five year old home offering style, comfort and thoughtful design throughout. Step inside to a bright, open-concept living space featuring cathedral ceilings and a seamless flow between the kitchen, dining and living areas. The kitchen is a true show stopper, complete with a large island, walk in pantry and elegant quartz countertops. Sliding patio doors off the dining area create an effortless transition between indoor and outdoor living. The spacious primary bedroom includes a walk-in closet and a private ensuite with a tiled walk in shower. Two additional bedrooms provide generous space and ample storage, complemented by a modern four piece main bath. A conveniently located den, office or playroom just off the living room offers flexibility for your lifestyle needs. Outside, the home's charming curb appeal is highlighted by a welcoming veranda and beautifully maintained landscaping. The partially fenced private yard with a concrete patio and firepit is perfect for relaxing or entertaining. Completing the property is a 24x24 detached garage with loft area, ideal for extra storage or a future work space. Sitting on nearly an acre of land, this move in ready home combines quality craftsmanship, modern finishes and an exceptional location - a must see for anyone seeking one level living in a desirable community.
Property Details
Interior
Features
Main Floor Floor
Mud Room
6'7 x 10'104.6Eat In Kitchen
19 x 146'6Living Room
17'4 x 20'6Den/Office
13 x 9'2Exterior
Parking
Garage spaces 2
Garage type -
Other parking spaces 0
Total parking spaces 2
Property History
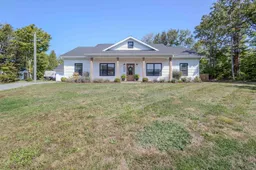 39
39
