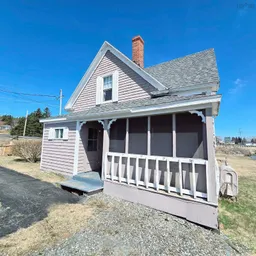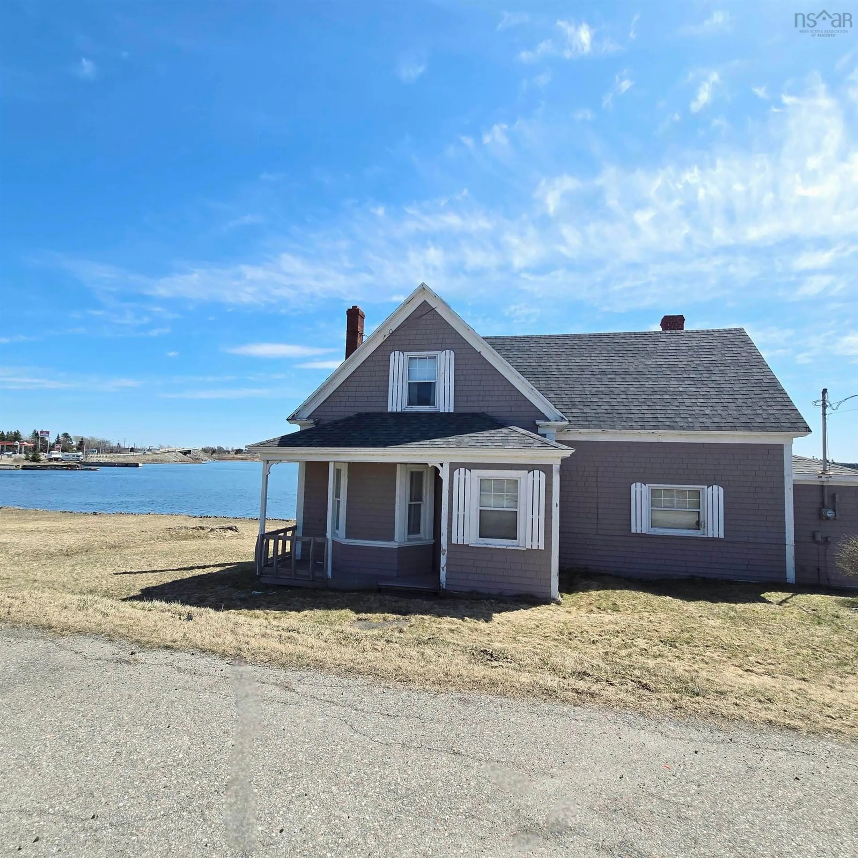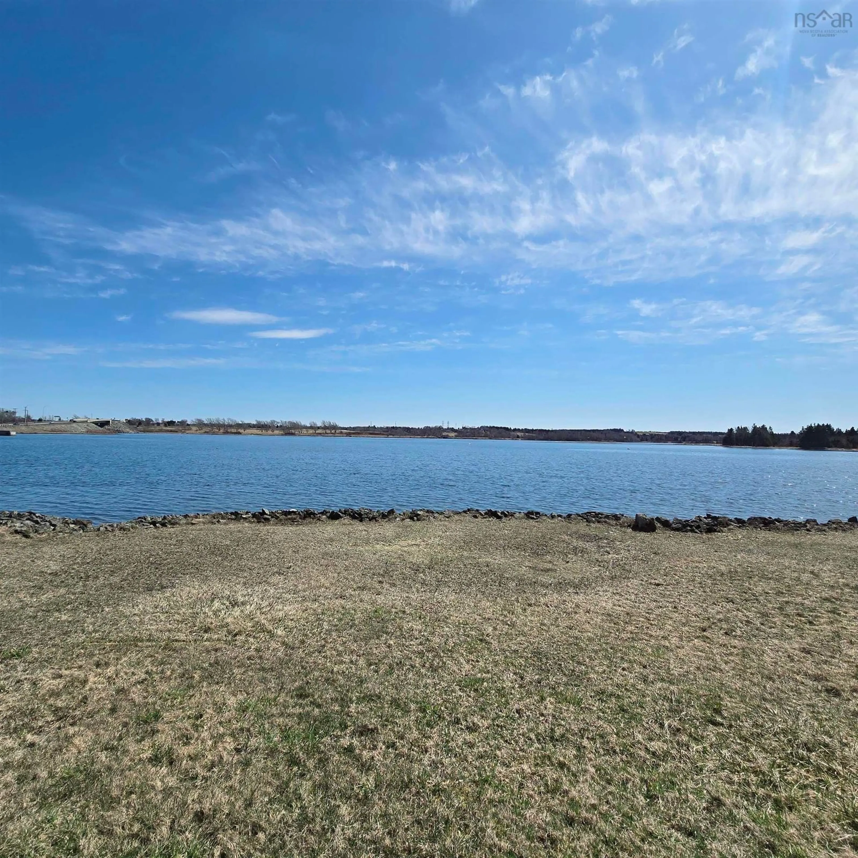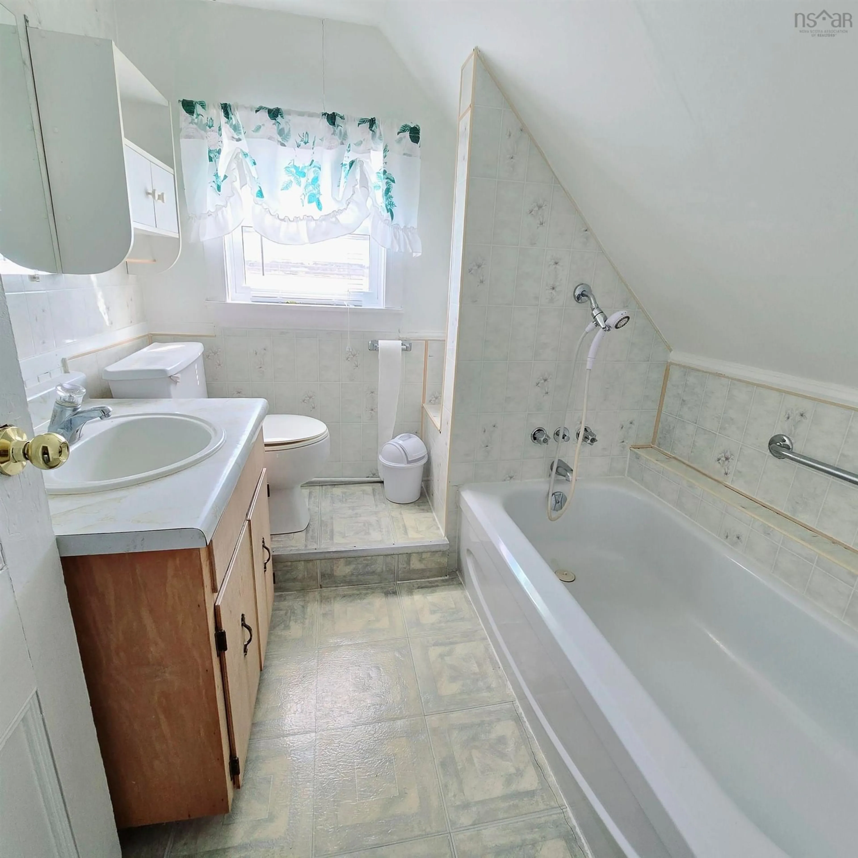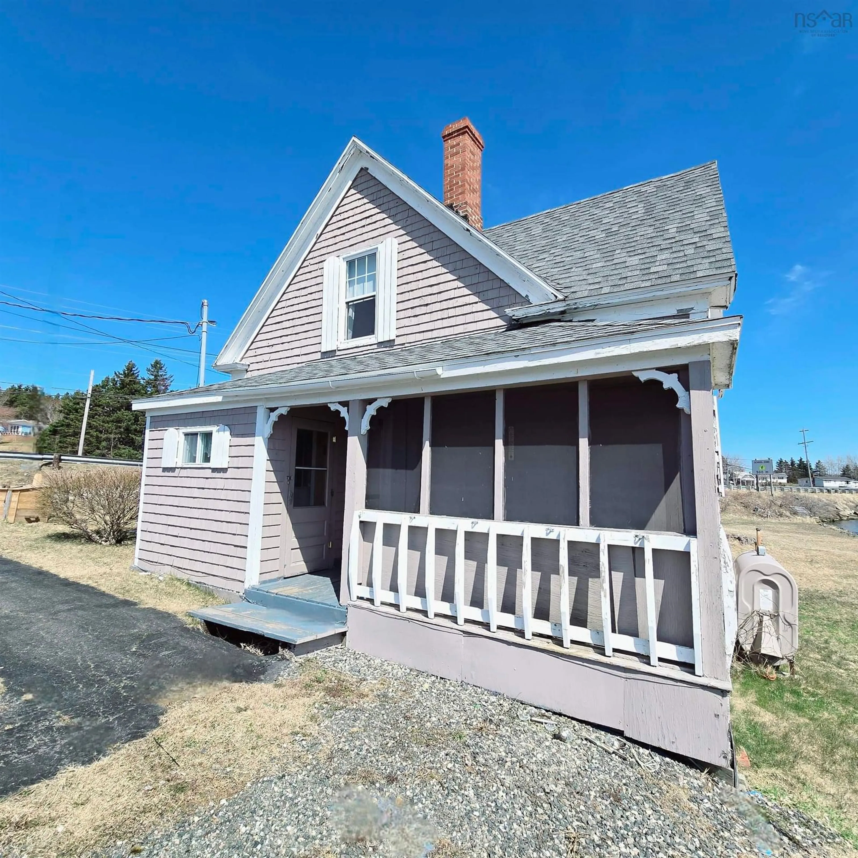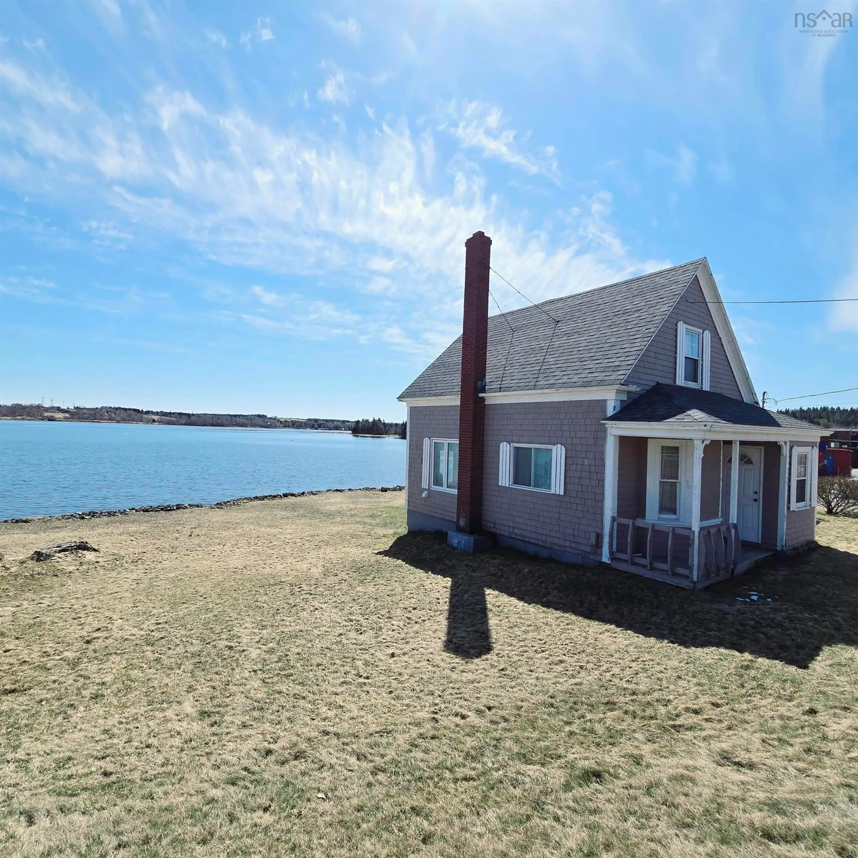1 Hillside Boularderie Rd, Groves Point, Nova Scotia B1Y 2X4
Contact us about this property
Highlights
Estimated valueThis is the price Wahi expects this property to sell for.
The calculation is powered by our Instant Home Value Estimate, which uses current market and property price trends to estimate your home’s value with a 90% accuracy rate.Not available
Price/Sqft$201/sqft
Monthly cost
Open Calculator
Description
Welcome to 1 Hillside Boularderie Road, a picturesque waterfront property set along the stunning shores of the Bras d'Or Lakes in Groves Point, Nova Scotia. Situated on a generous 12,000 sqft lot with approximately 300 feet of private water frontage, this property offers a rare chance to enjoy the peace and natural beauty of one of Cape Breton’s most iconic and cherished lakes. The 1.5 storey home has been lovingly maintained over the years and is full of charm, warmth, and potential. With newer roofing shingles and plenty of natural light throughout, the home is move-in ready while still offering opportunities for personal touches. One of the highlights is the screened-in porch—an ideal spot to unwind and take in the tranquil lake views and fresh coastal air. The paved driveway and absence of immediate neighbours provide added privacy, while easy access to the highway makes travel convenient year-round. Inside, the main level features a welcoming layout with two additional rooms that offer great flexibility—perfect for use as extra bedrooms, a home office, or creative spaces. Upstairs, you’ll find three cozy bedrooms and a full bathroom, along with a versatile bonus room off one of the bedrooms. With a little vision, this space could easily be transformed into a generous walk-in closet, nursery, or even a private ensuite. Whether you're looking for a peaceful year-round residence, a family cottage, or a unique investment opportunity, this property has so much to offer in a truly breathtaking location. Embrace lakeside living at its best on the Bras d'Or Lakes.
Property Details
Interior
Features
Main Floor Floor
Foyer
7' x 4.5'Kitchen
14.5' x 11'OTHER
11' x 9.5'Living Room
14.5' x 11'Property History
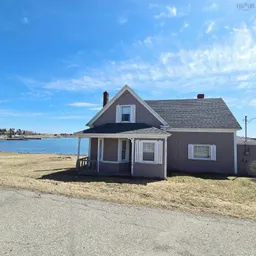 20
20