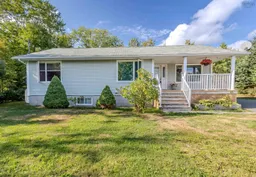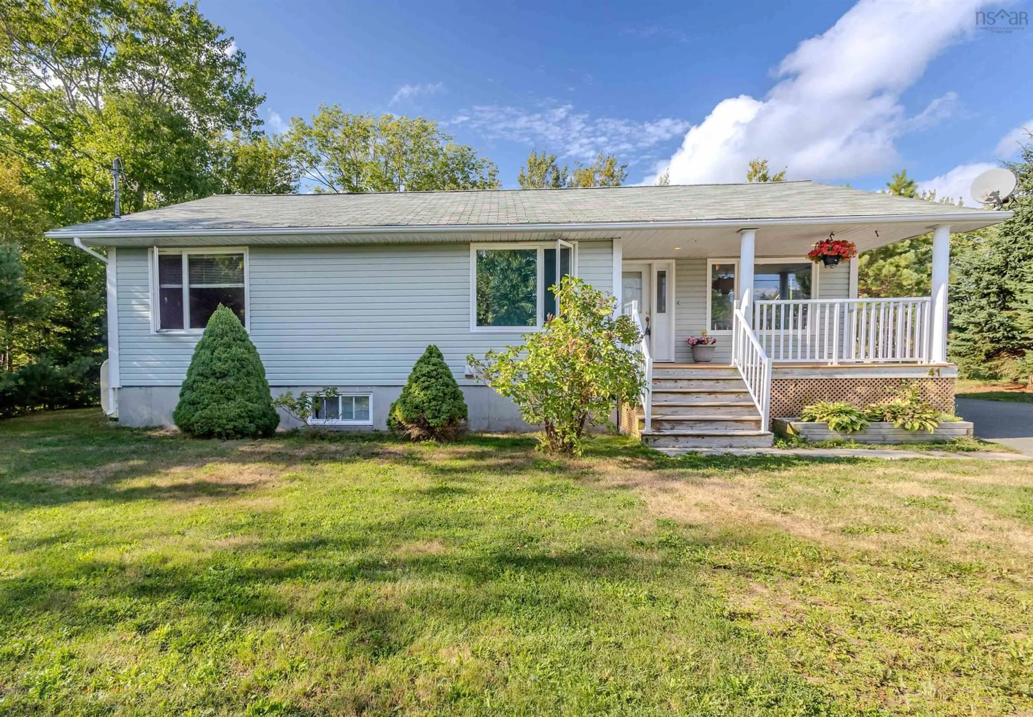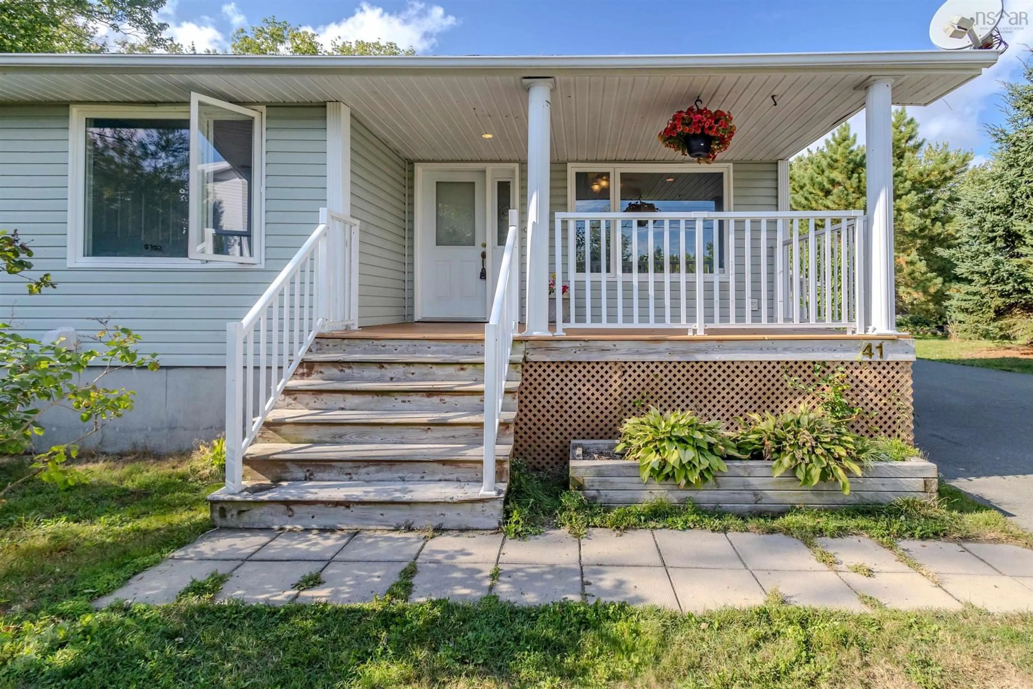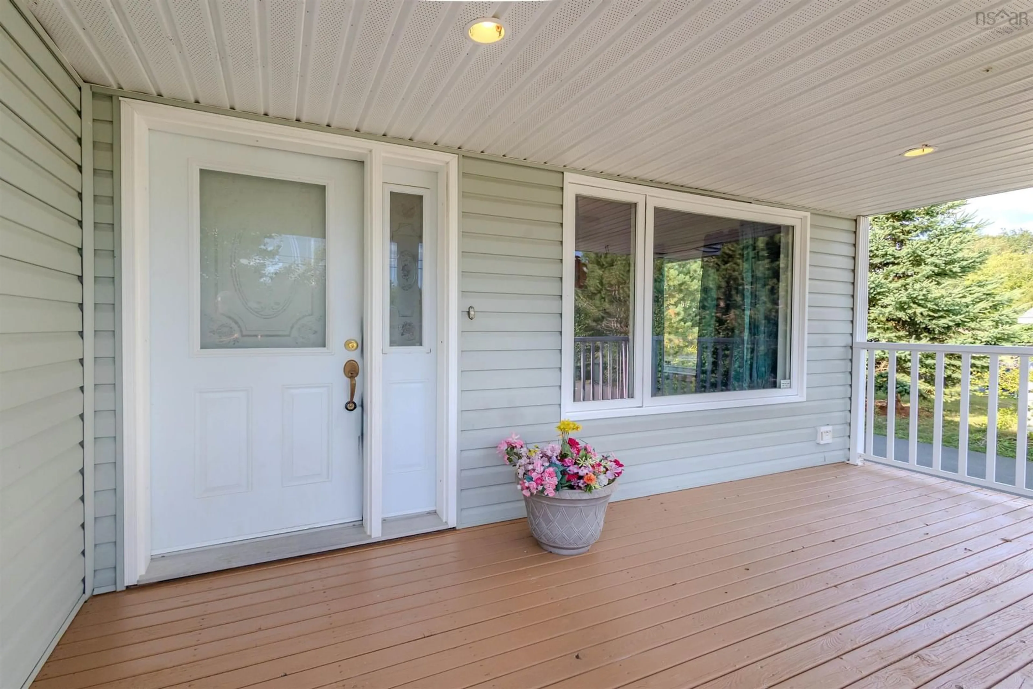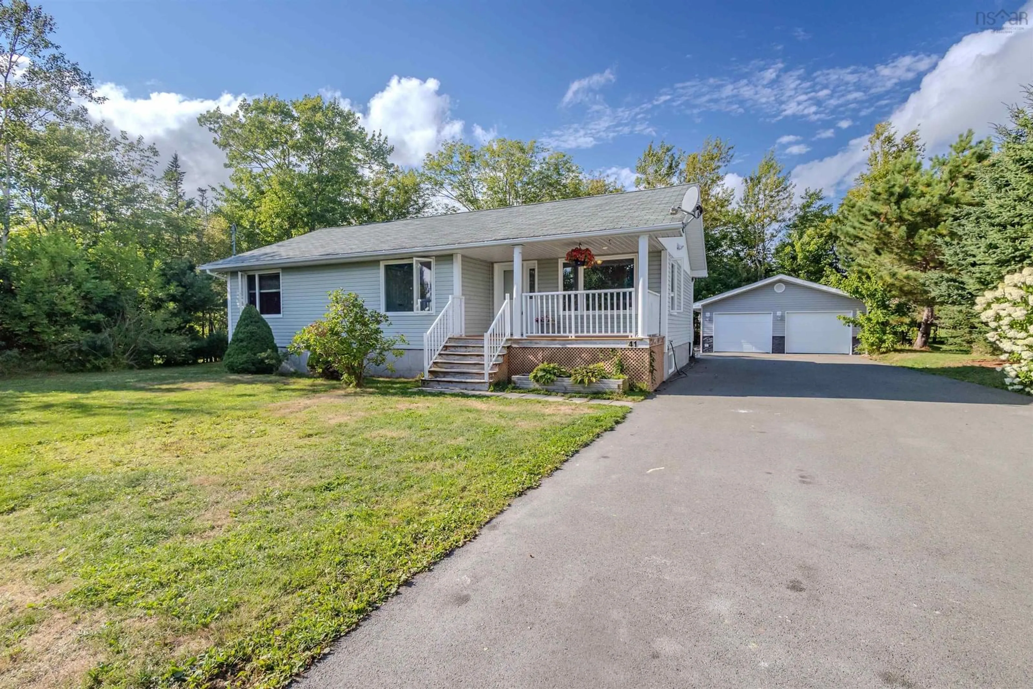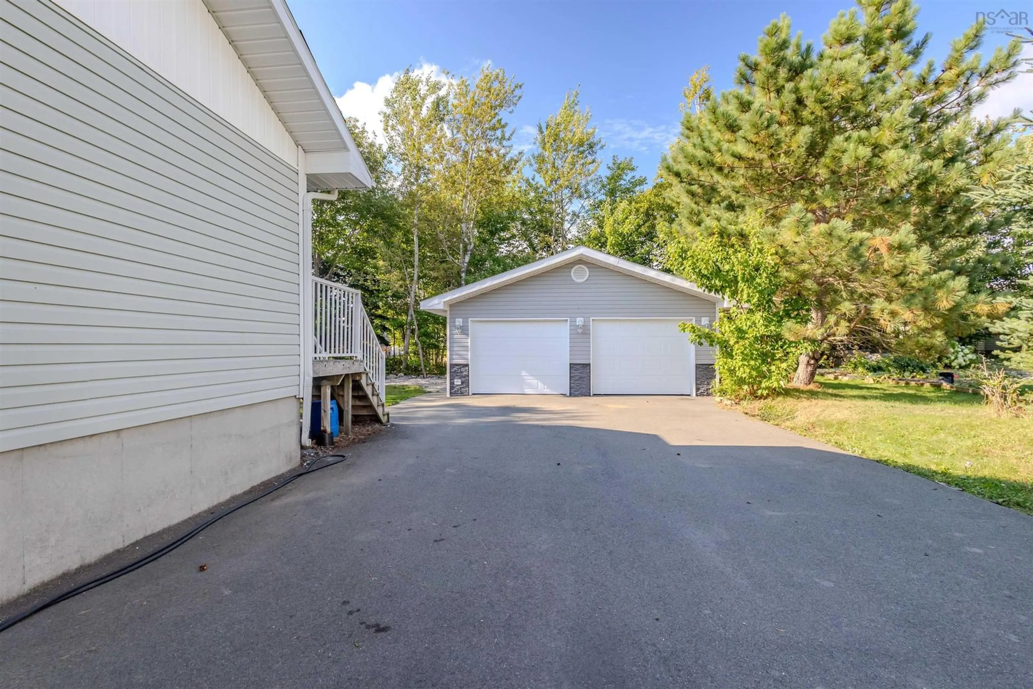41 Franklyn Dr, Sydney, Nova Scotia B1M 1A6
Contact us about this property
Highlights
Estimated valueThis is the price Wahi expects this property to sell for.
The calculation is powered by our Instant Home Value Estimate, which uses current market and property price trends to estimate your home’s value with a 90% accuracy rate.Not available
Price/Sqft$148/sqft
Monthly cost
Open Calculator
Description
Welcome to 41 Franklyn Drive!! Bursting with character and charm, this house is perfectly situated at the end of the street in a vibrant, family-oriented neighbourhood in one of Sydney's most highly sought-after subdivisions and conveniently located mere minutes to hiking trails, playgrounds, shopping, Cape Breton University and the Cape Breton Regional Hospital. Approaching this property you will surely be impressed, not only by the tasteful curb appeal, but also by the warmth of this family-friendly street. On the main level, there is a brightly lit open-concept living/kitchen/dining room with brand new flooring(Engineered hardwood)The well equipped "chef's kitchen" will certainly serve as the ideal gathering area for friends and family and features a lovely "walk-out" to a deck and the private yard. On the upper level there are three bedrooms with generous size closets, a 4-Pc bathroom and a private 4-Pc ensuite. The recently renovated lower level consists of a large recreation room, two additional large rooms (currently being utilized as bedrooms), laundry and 4-Pc bathroom. The house is situated on over 14000 square feet of property. Recent upgrades include the oil tank(2021)a double car paved garage(2020). This property offers a perfect combination - a quiet and serene family-friendly setting but in a location where all the amenities of Nova Scotia's second largest municipality are readily available. Join me on Franklyn for your private viewing.
Property Details
Interior
Features
Lower Level Floor
Rec Room
13'7 x 28Laundry/Bath
5'8 x 9'11OTHER
6'3 x 6'7Bedroom
19'7 x 12Exterior
Features
Parking
Garage spaces -
Garage type -
Total parking spaces 2
Property History
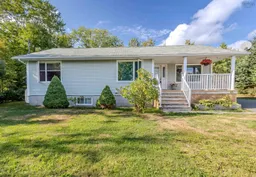 34
34