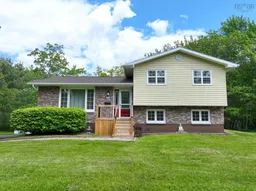Located in the sought-after Kytes Hill subdivision, 3 Yolanda Drive is a solid and well-cared-for side split family home set on a nearly one-acre lot. Surrounded by mature trees, flowering shrubs, and a lush green lawn, the property offers space, privacy, and curb appeal. A paved driveway and front walkway lead to the welcoming main entrance. Step inside to a bright and open living room, where large windows and hardwood floors create a warm and inviting atmosphere. The hardwood continues into the dining room, which opens through patio doors to the back deck—a perfect extension of the living space for summer meals or quiet mornings. The kitchen is functional and bright, with a second door also leading to the deck, offering easy access for entertaining or outdoor cooking. Upstairs, you’ll find three evenly sized bedrooms and a full four-piece bathroom. Each bedroom offers ample space and natural light, ideal for family living. Just a few steps down from the kitchen is a large rec room with a cozy pellet stove, adding energy efficiency and comfort to the space. This level also features a convenient two-piece bathroom and a separate walk-out to the backyard, making it a great spot for gatherings or a home office setup. The unfinished basement offers excellent potential for additional bedrooms, a home gym, or extra living space, depending on your needs. Located just minutes from Cape Breton University and the Cape Breton Regional Hospital, this home is ideally situated for quick access to schools, health care, and everyday amenities. Lovingly maintained and thoughtfully laid out, 3 Yolanda Drive is a practical, spacious home in a desirable neighbourhood—ready for its next chapter.
Inclusions: Range, Dishwasher, Dryer, Washer, Refrigerator
 50Listing by nsar®
50Listing by nsar® 50
50


