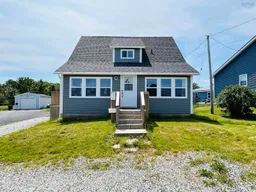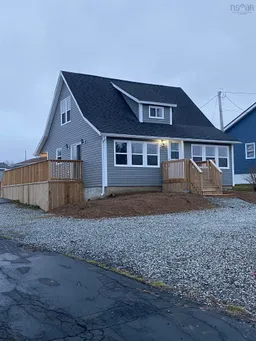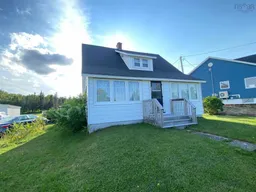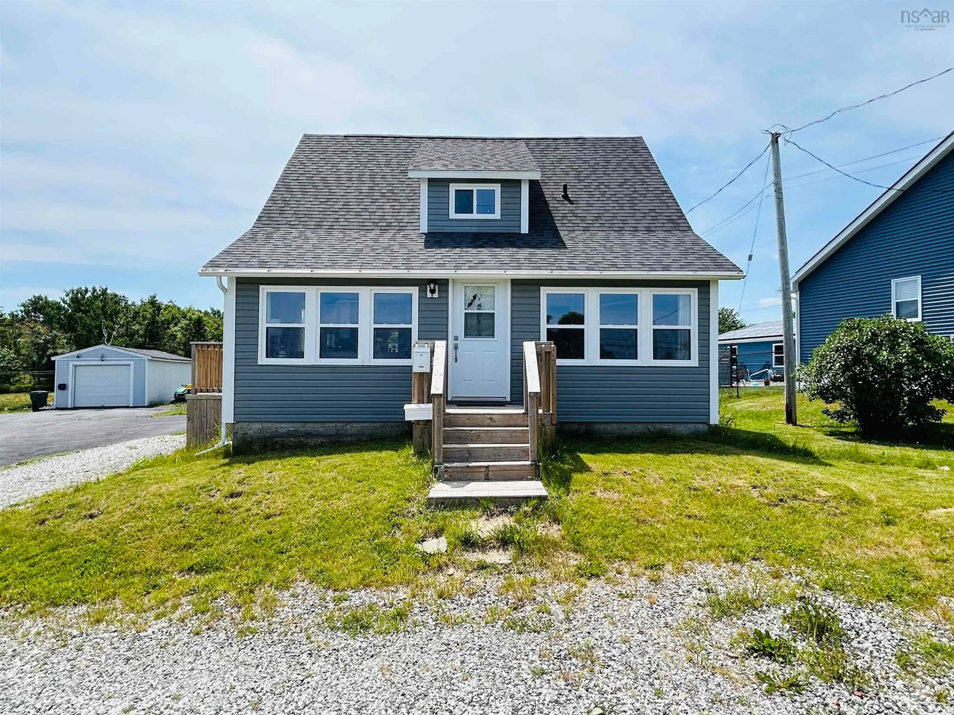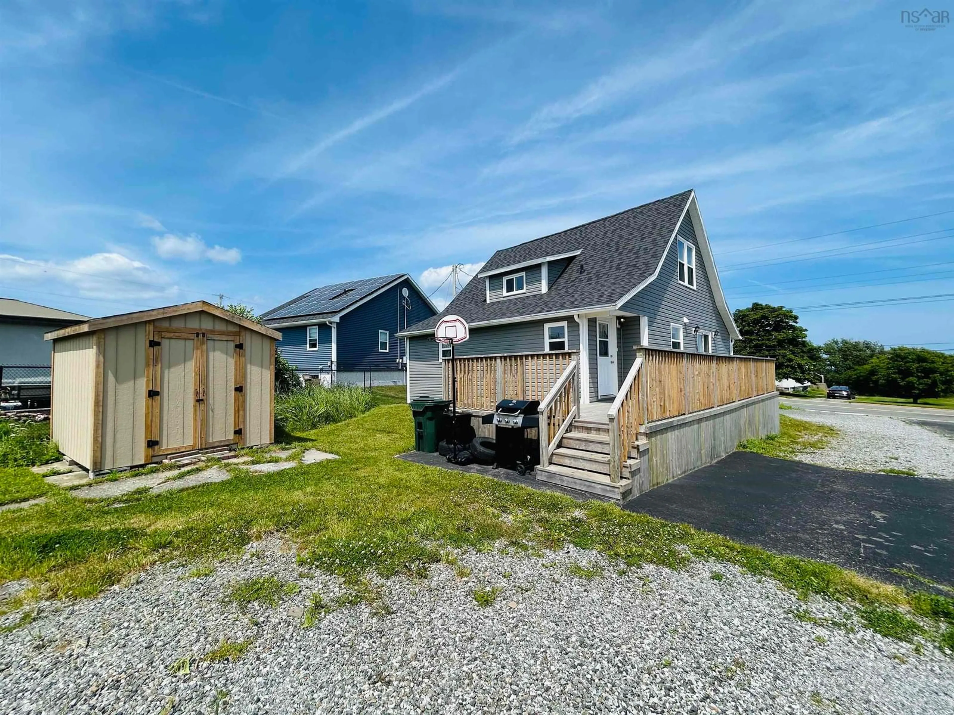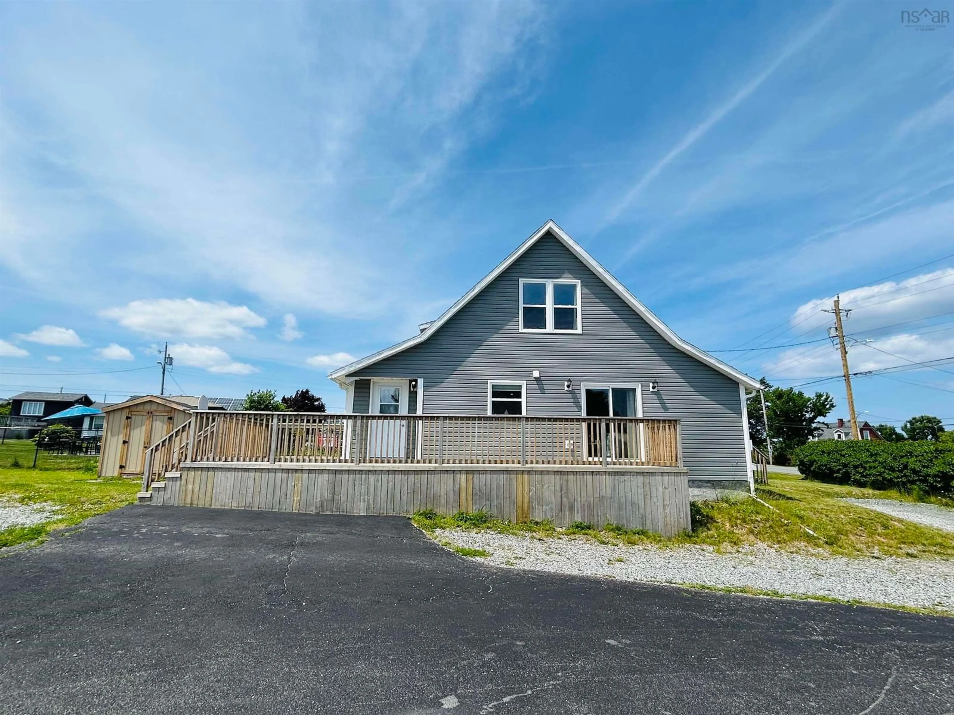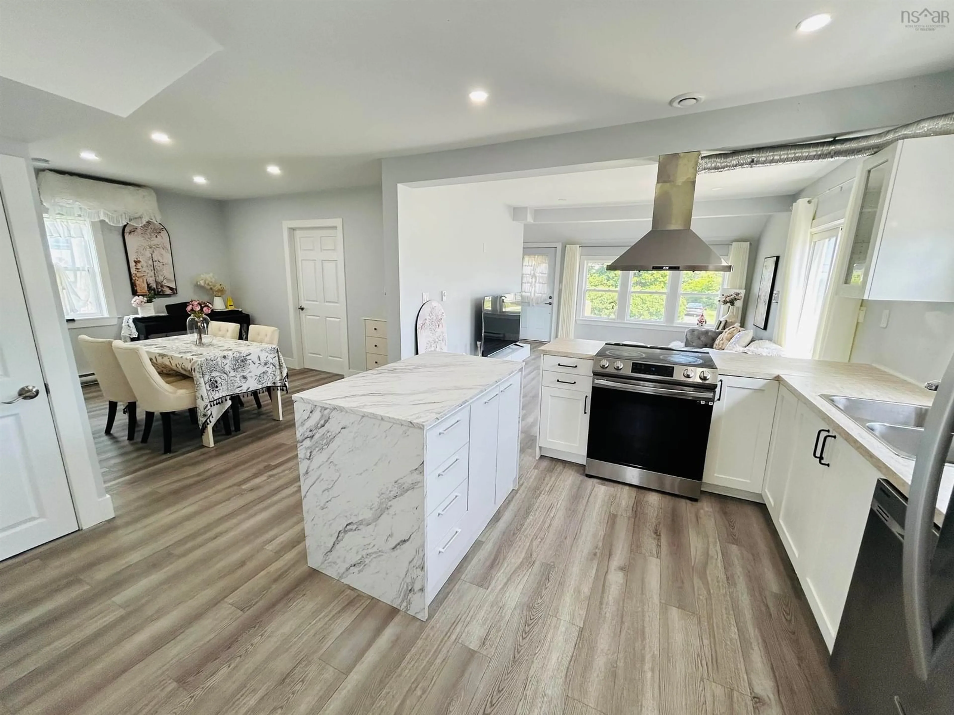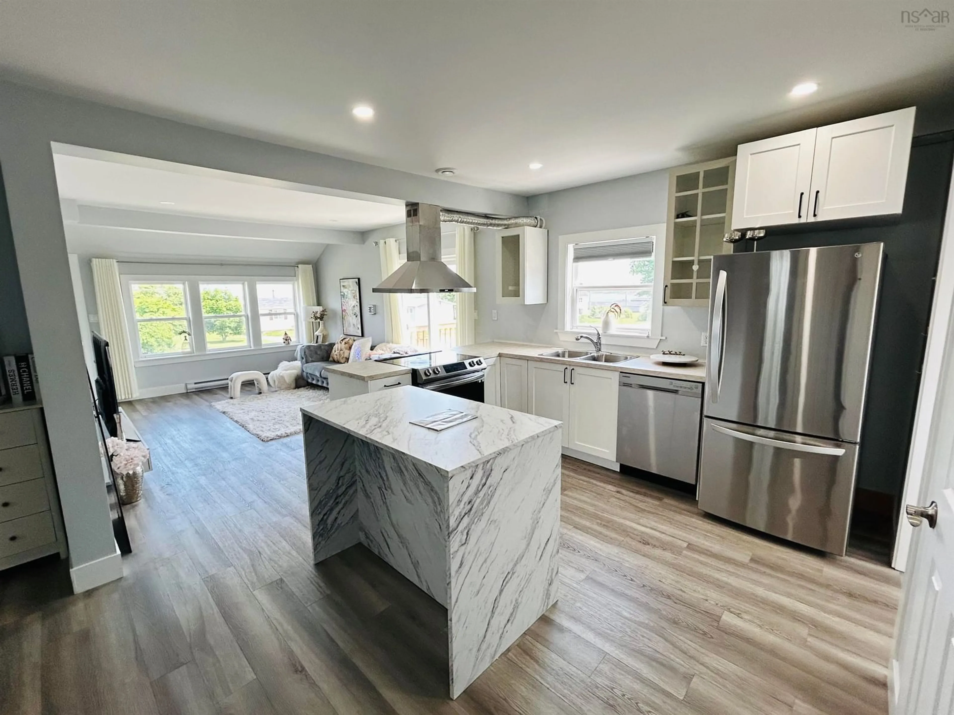228 South St, Glace Bay, Nova Scotia B1A 1W5
Contact us about this property
Highlights
Estimated valueThis is the price Wahi expects this property to sell for.
The calculation is powered by our Instant Home Value Estimate, which uses current market and property price trends to estimate your home’s value with a 90% accuracy rate.Not available
Price/Sqft$209/sqft
Monthly cost
Open Calculator
Description
Step into the lifestyle you’ve been dreaming of — in the prestigious community of Glace Bay, where ocean breezes, vibrant city life, and serene comfort meet. Just one minute from the hospital and moments from the city center, this stunning home offers partial ocean views and a location that truly has it all. Completely transformed inside and out only three years ago, this residence has been thoughtfully redesigned for both style and performance. From the 200-amp electrical panel ready for your electric vehicle, to the carefully selected finishes that exude quality, every detail has been considered so you can move in and start living your best life immediately. Flooded with natural light, the open-concept living space invites gatherings and quiet moments alike. The energy-efficient heat pump keeps both floors perfectly comfortable in every season, while the main-floor primary suite and laundry bring everyday ease to your routine. Upstairs, two additional bedrooms and a full bath create flexibility for family, guests, or your dream home office. The spray-foam–insulated basement offers eco-friendly efficiency and untapped potential for future expansion. A large-capacity hot water tank ensures comfort never runs out. All of this is set within a safe, welcoming neighborhood in one of the most desirable areas in the region — where neighbors know your name and the ocean is never far away. Your next chapter starts here. Contact your agent today for a private tour and feel the unique charm of this exceptional home for yourself.
Property Details
Interior
Features
Main Floor Floor
Kitchen
11'10 x 11'6Living Room
15'4 x 11'11Dining Room
9'11 x 12'8Primary Bedroom
13'6 x 9'11Exterior
Features
Parking
Garage spaces -
Garage type -
Total parking spaces 2
Property History
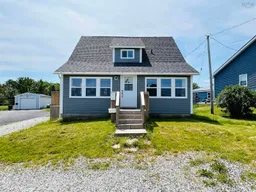 18
18