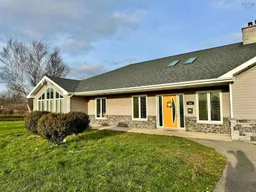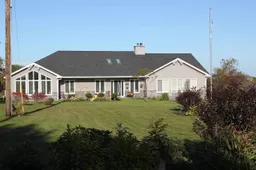Every buyer has a checklist and this property is certain to fill some boxes! Are you looking for - single level accessible living? -a spacious and open great room where family and friends can gather?- large primary bedroom with walk in closet and access to the back deck? attached garage? - detached garage? - over an acre of land? If you are looking for the feel of country living without the drive, then add 195 Maple Avenue to your list of must see homes. Entering at the front you come into the Great room with cathedral ceilings and skylights; the living area with custom built ins, kitchen and dining room are in this area. There is a wood burning fireplace and also heat pump in this space for those hot summer days. Often times, homes with large rooms such as this do not feel cozy, however, this area is very inviting and one can easily picture family and friends gathering. Moving down the hall there is a bedroom with 3 pce bathroom on the left; directly across the hall there is another bathroom with soaker tub, double shower, laundry and double vanity. The main bathroom has access to the primary bedroom; at 17 x 24 plus walk in closet; this room can house a California King and any combination of furnishings you might desire. There is a heat pump in this room and also a door to the back deck and yard area. Here you will find an above ground pool and spacious deck. Across the hall from the primary bedroom is the family room at 17 x 18, it also has a heat pump and is currently used as the 3rd bedroom. The attached garage houses the utilities and toys; and offers a space to dry wood for the fireplace. There is a second detached garage behind the home that is used as a workshop. The main portion of the backyard is fenced around the pool area and there is a large open yard beyond the 2nd garage. There is a pellet stove in the garage and also generator for those unpredictable days! A virtual tour is attached to the listing. Call your agent today to book.
Inclusions: Stove, Dishwasher, Microwave, Refrigerator
 50Listing by nsar®
50Listing by nsar® 50
50 Listing by nsar®
Listing by nsar®



