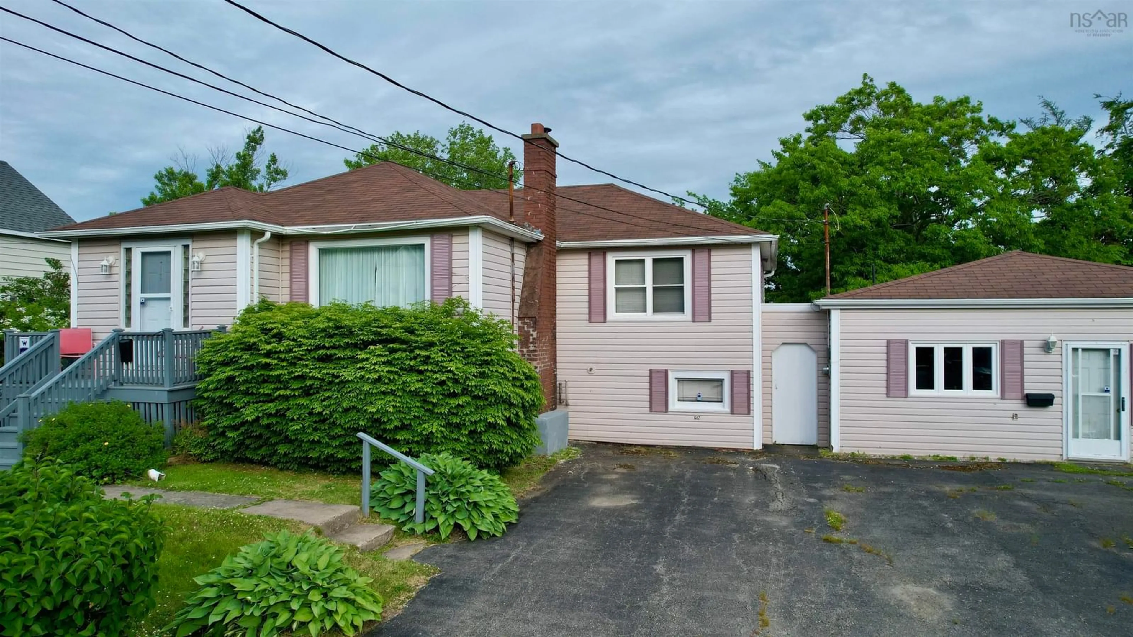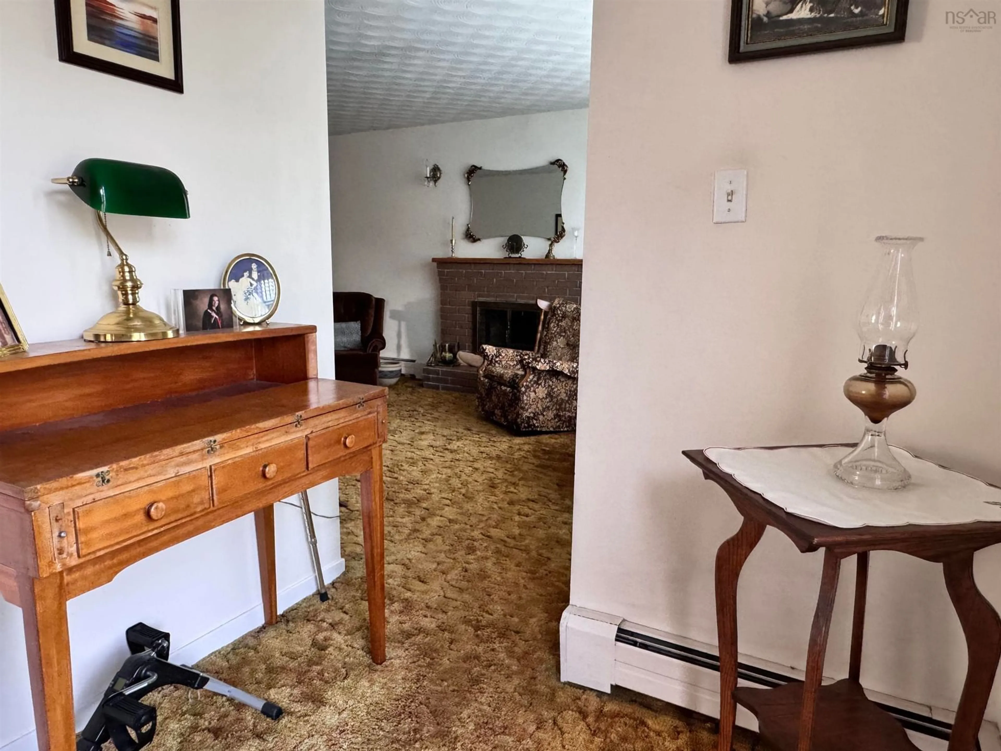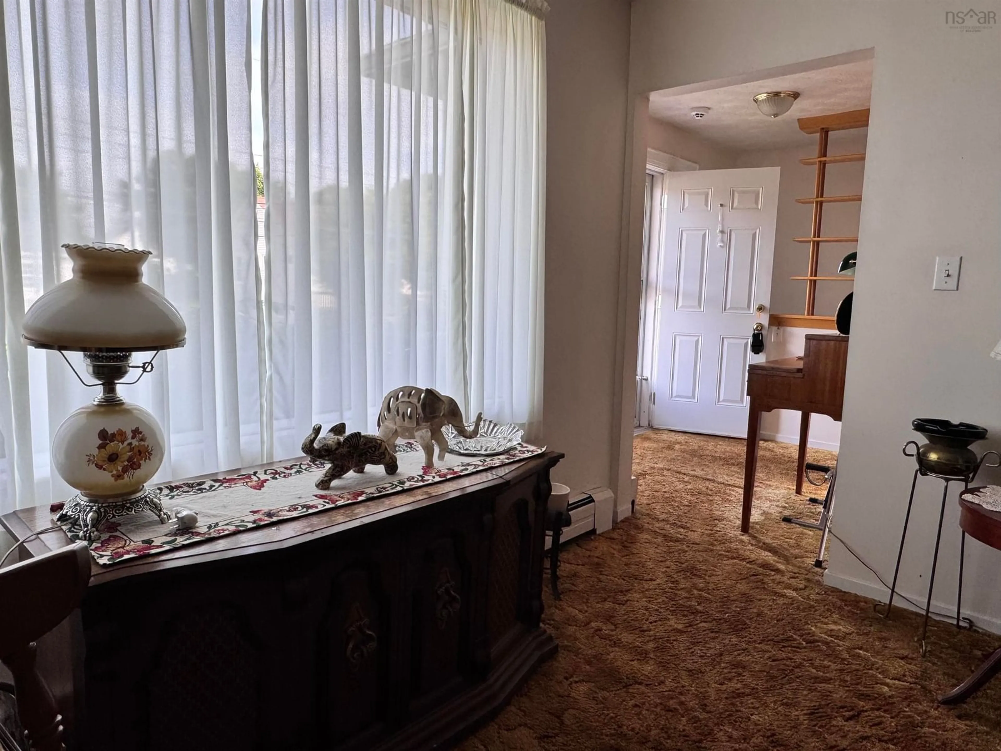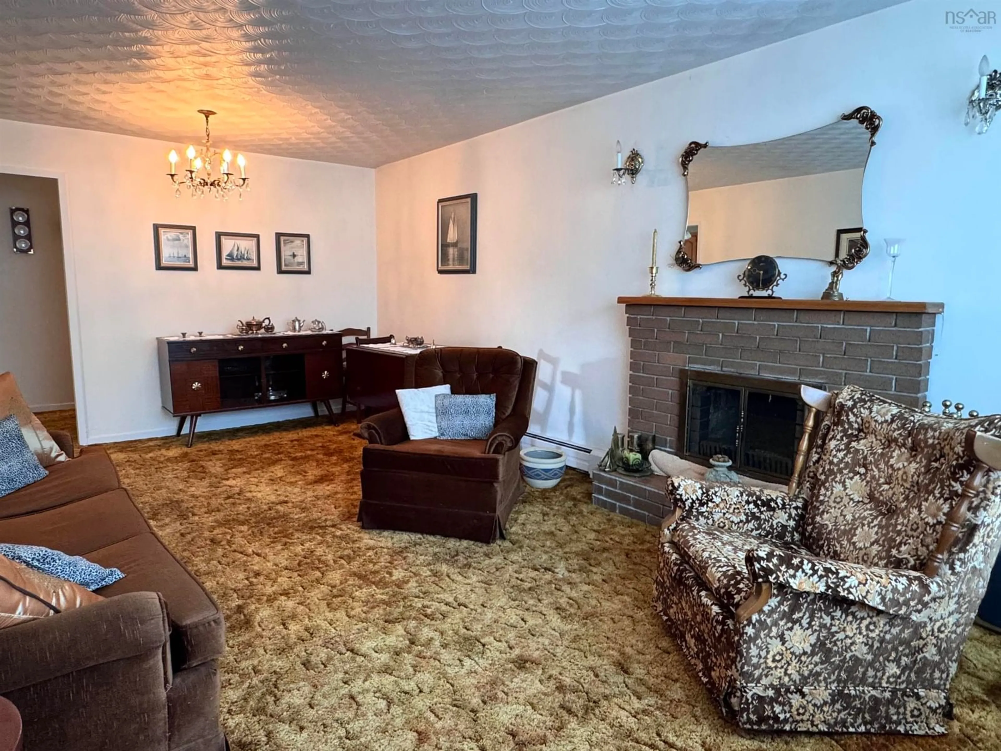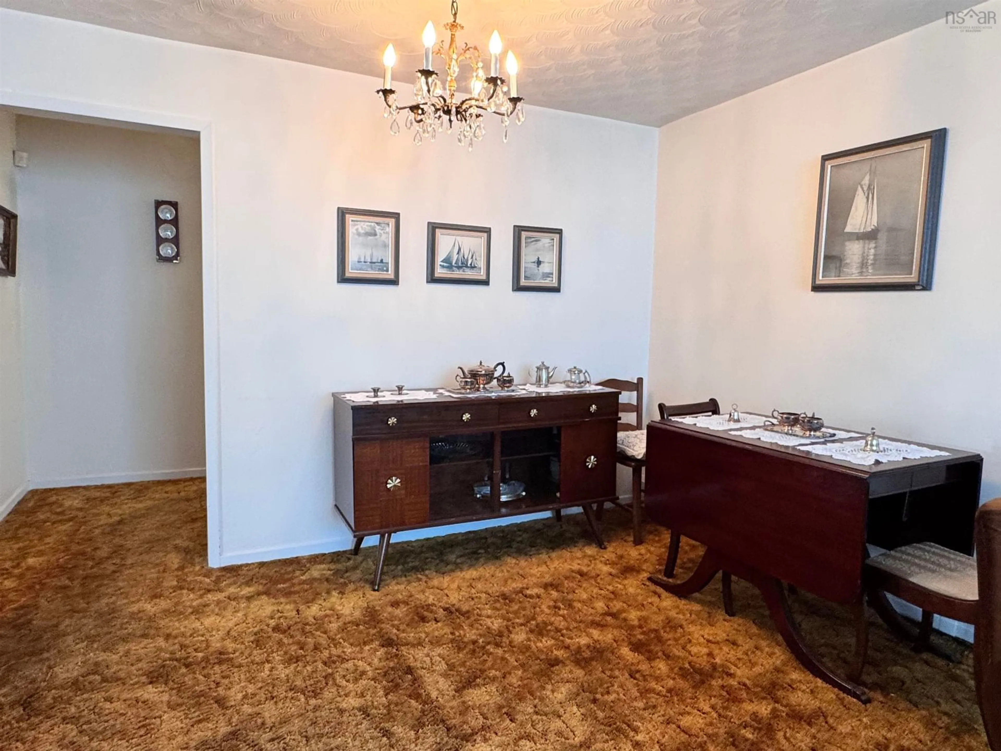163 Upper Mclean St, Glace Bay, Nova Scotia B1A 2L4
Contact us about this property
Highlights
Estimated valueThis is the price Wahi expects this property to sell for.
The calculation is powered by our Instant Home Value Estimate, which uses current market and property price trends to estimate your home’s value with a 90% accuracy rate.Not available
Price/Sqft$155/sqft
Monthly cost
Open Calculator
Description
HThis well-maintained family home showcases pride of ownership and offers options for multi-generational living or future income potential. The main house features 3 bedrooms, a 4-piece bathroom, a spacious eat-in kitchen, a den/TV room, living and dining rooms, and main floor laundry. The lower level, previously developed, could be finished again to add more living space. It includes a storage room, a bathroom in need of repair, and a workshop area with a 3/4 door leading to the backyard for easy access. Adjacent to the main house is a semi-detached addition with a shared storage area, ideal for gardening tools and seasonal items. This space could serve as a home office, in-law suite, or rental unit, complete with a large living room, a bedroom/office, a 4-piece bathroom, and hookups for a kitchen and laundry facilities. Situated in a family-friendly neighborhood, this property is just minutes from Renwick Brook walking trail, tennis courts, Cameron Bowl, and backs onto Queen Elizabeth Park and Playground. The covered veranda off the kitchen provides a shaded spot for summer days and year-round barbecues. Sitting on a double lot, the property offers a large paved driveway for multiple vehicles and plenty of greenspace for a garden, pool, or simply relaxing outdoors. Recent upgrades include roofing shingles (2019), new back windows (2019), and drywall and painting in the den/office. Other updates include an oil hot water furnace (2011) and a hot water heater (2013). Contact your agent today to schedule a private showing of this lovely home! Sellers offering a $2,000 appliance allowance at successful closing.
Property Details
Interior
Features
Lower Level Floor
Storage
9.2 x 3Family Room
11 x 23.4Den/Office
9.7 x 9.9Bath 3
7.10 x 5Property History
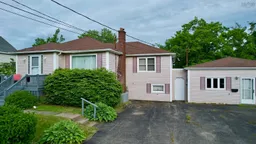 46
46
