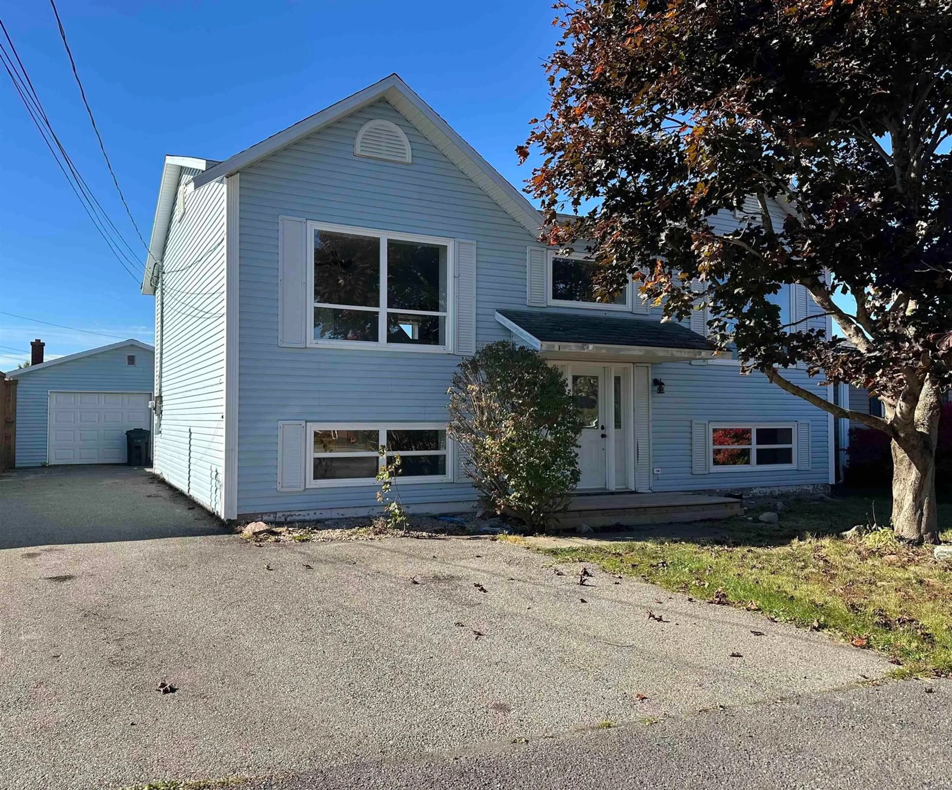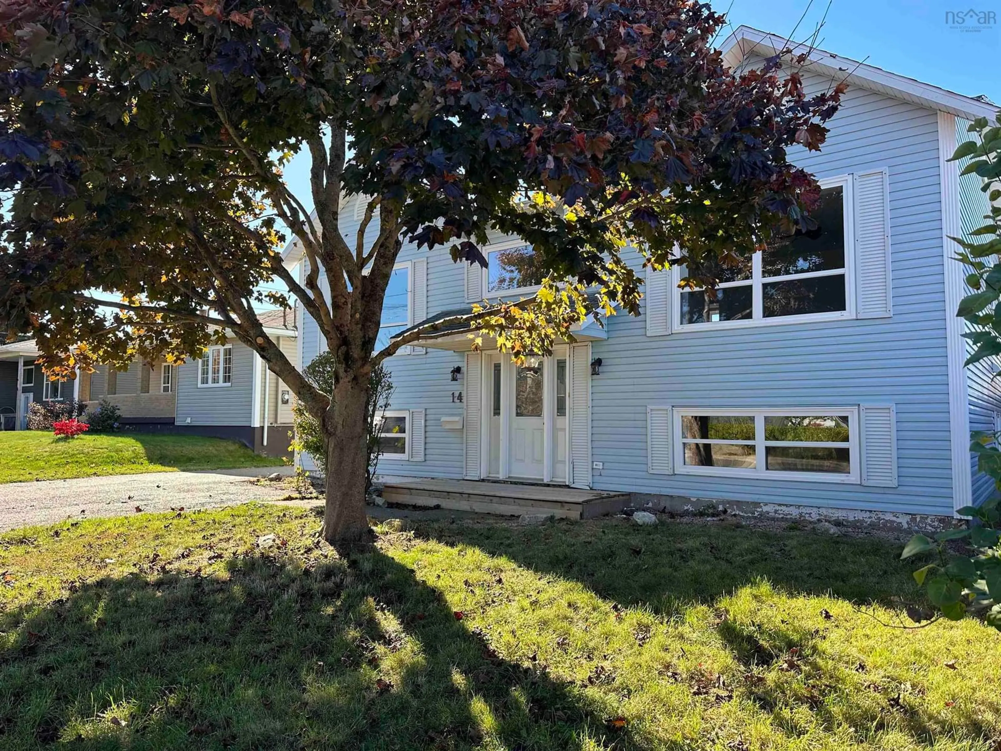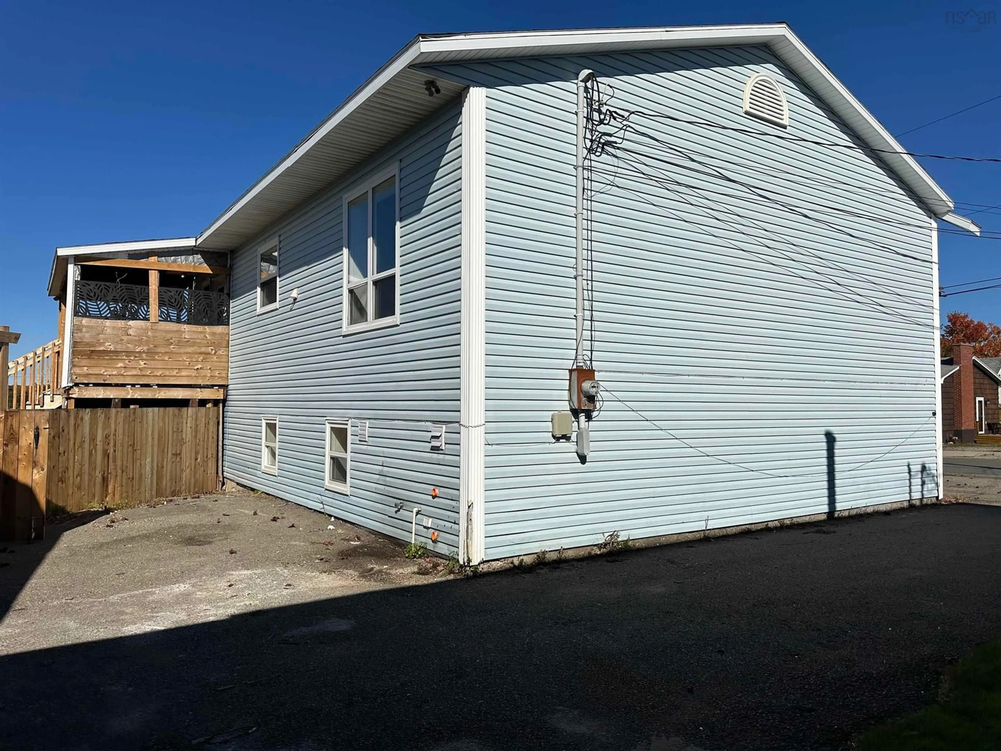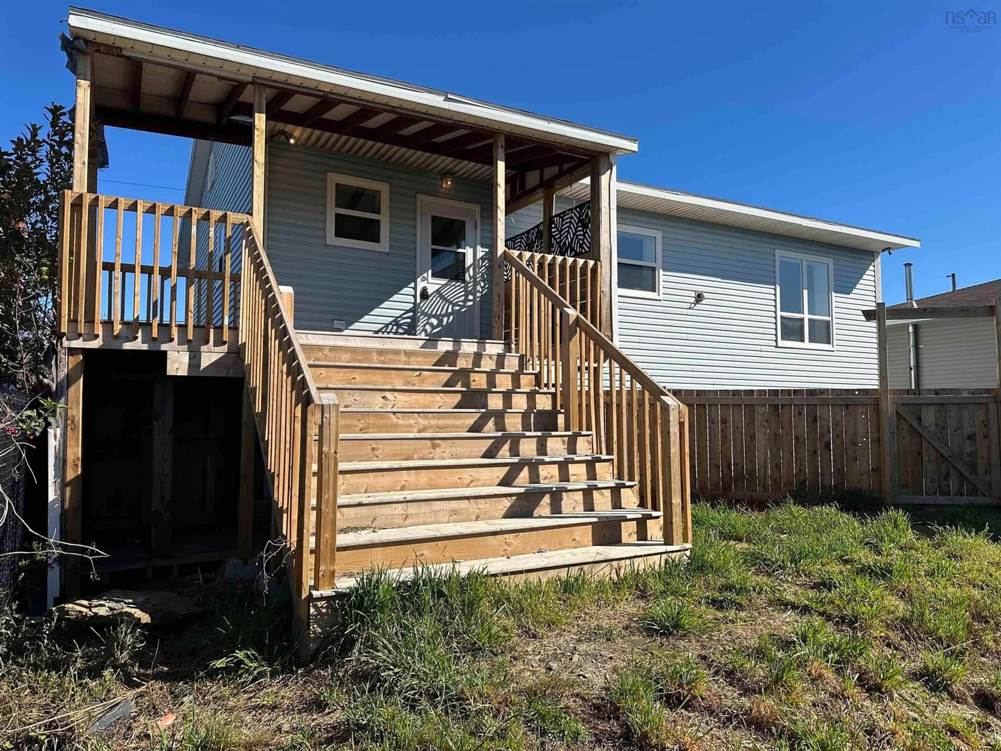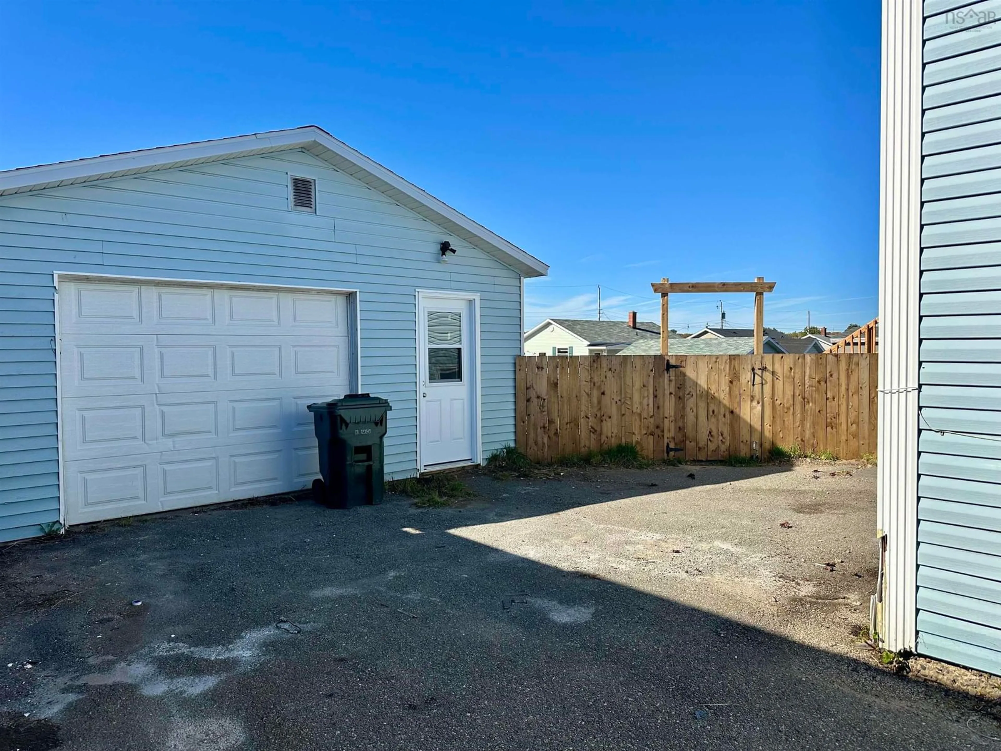14 Crescent Dr, Glace Bay, Nova Scotia B1A 2J4
Contact us about this property
Highlights
Estimated valueThis is the price Wahi expects this property to sell for.
The calculation is powered by our Instant Home Value Estimate, which uses current market and property price trends to estimate your home’s value with a 90% accuracy rate.Not available
Price/Sqft$150/sqft
Monthly cost
Open Calculator
Description
Welcome to this beautifully refreshed split-entry home nestled on a peaceful cul-de-sac in one of the most desirable areas of town. Ideal for families, first-time buyers or investors. This property offers comfort, convenience, and plenty of space to grow. Step inside to a bright and spacious living room filled with natural light — perfect for relaxing or entertaining. The refreshed kitchen features new cabinet faces, stainless steel appliances and flows seamlessly into a sunny dining area that opens to a newly installed large covered back deck — an excellent spot for year-round enjoyment. This home features new light fixtures and updated flooring throughout, adding a modern touch. The main level laundry and powder room off the back porch add practicality and ease. Upstairs, you’ll find a versatile bonus room that could serve as a family room, playroom, or easily be converted into a fifth bedroom with the addition of a door. Outside, enjoy a fenced backyard that’s perfect for children and pets, a paved driveway, and a spacious 20x30 garage with 200-amp power — great for hobbies, storage, or a workshop. Located close to shopping, schools, and bus routes, this home combines tranquility with everyday convenience. Don’t miss your chance to make this welcoming property your next home!
Property Details
Interior
Features
Main Floor Floor
Living Room
15'7 x 12'8Dining Room
10 x 11Family Room
14'6 x 12'8Laundry
5'4 x 8'6Exterior
Features
Parking
Garage spaces 2
Garage type -
Other parking spaces 1
Total parking spaces 3
Property History
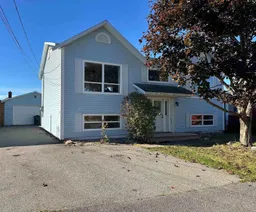 47
47
