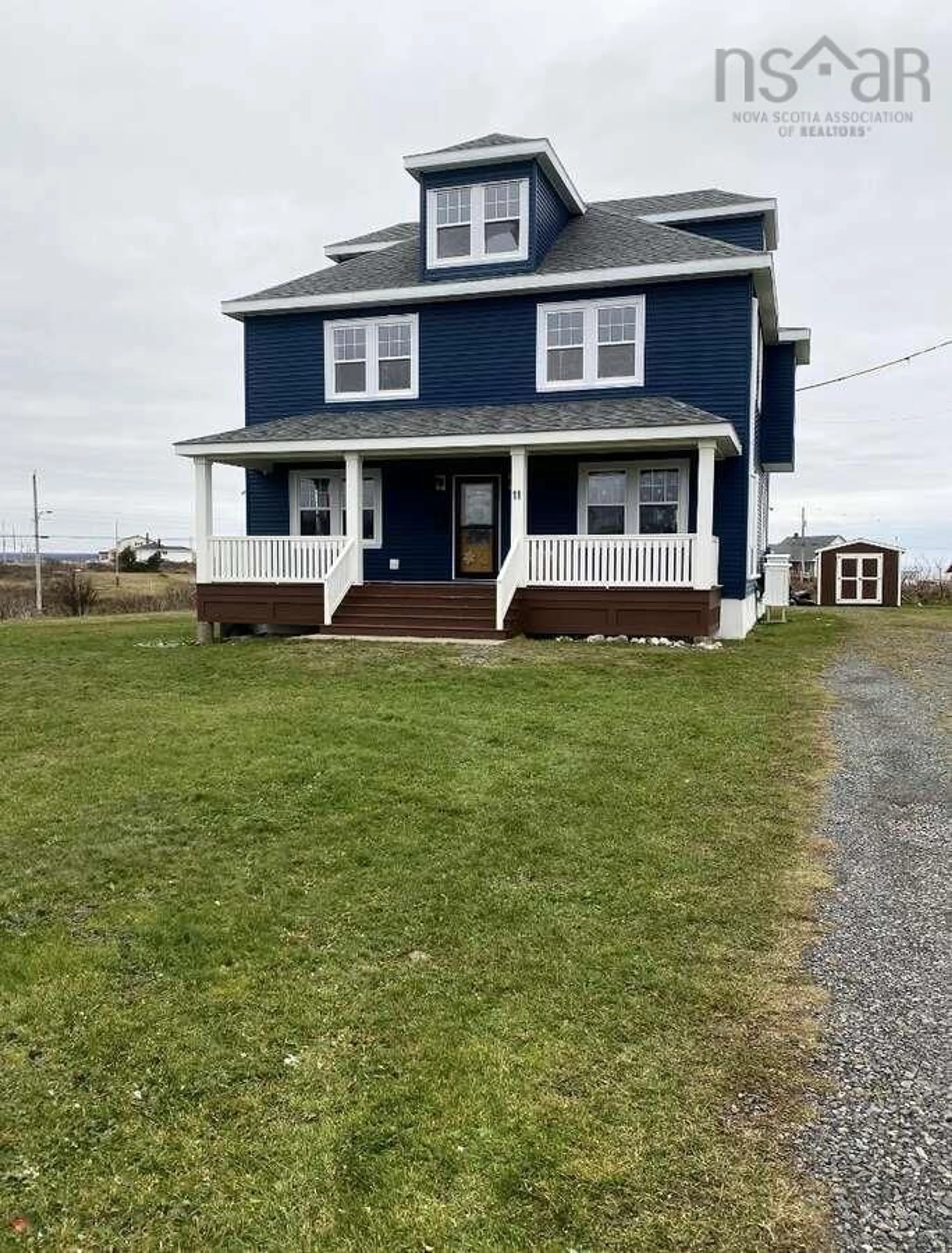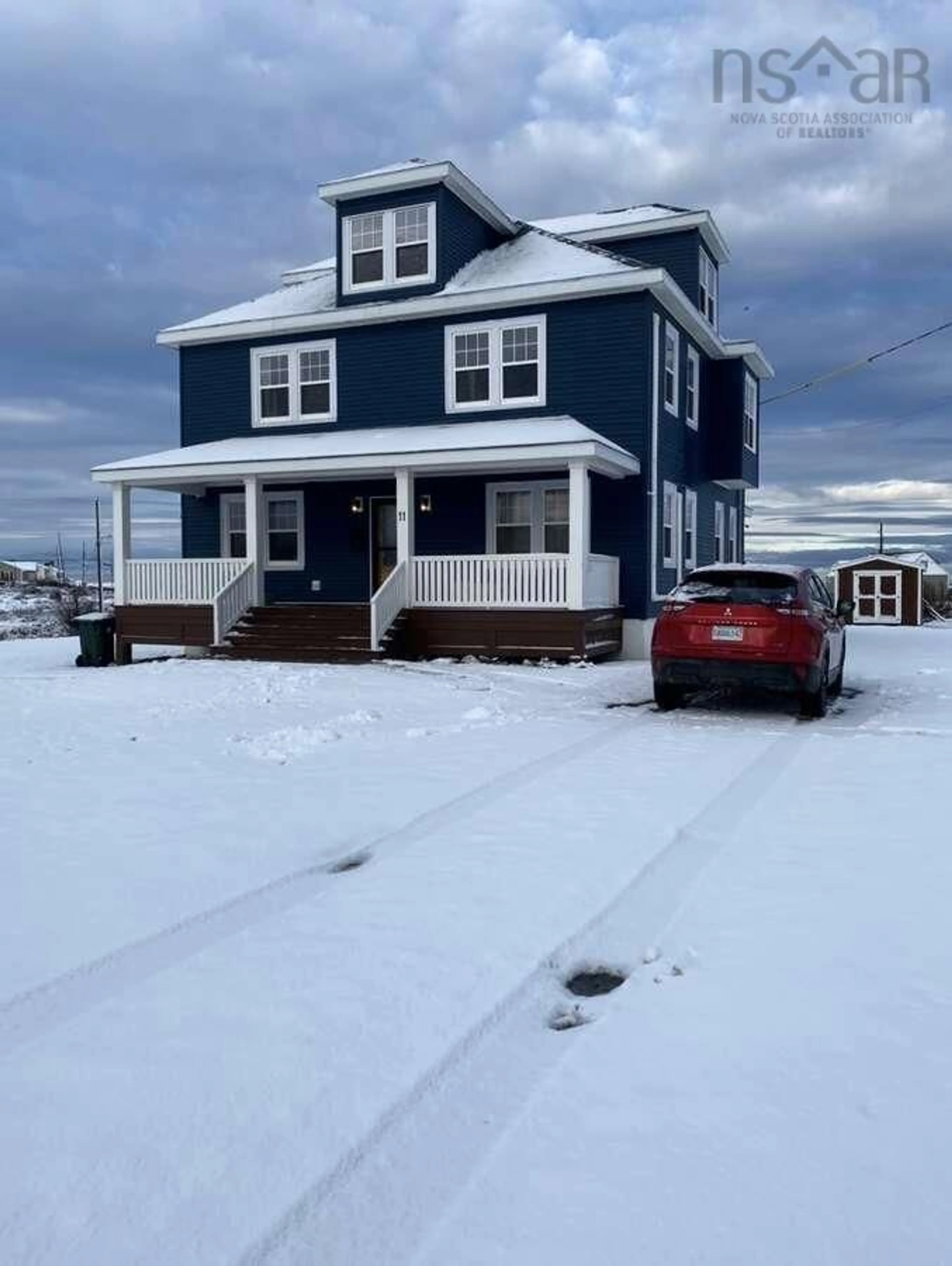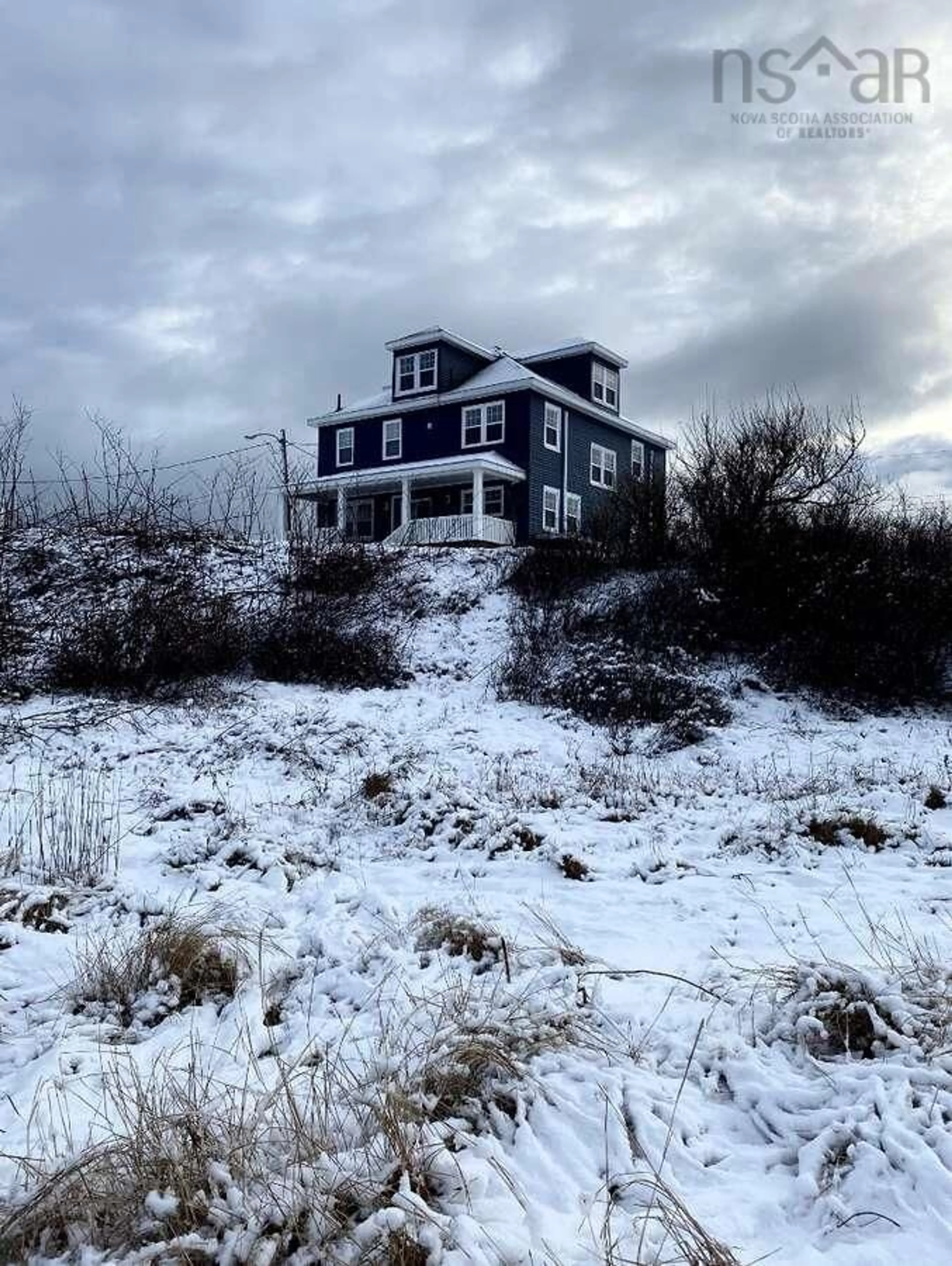11 Eleventh St, Glace Bay, Nova Scotia B1A 4M3
Contact us about this property
Highlights
Estimated ValueThis is the price Wahi expects this property to sell for.
The calculation is powered by our Instant Home Value Estimate, which uses current market and property price trends to estimate your home’s value with a 90% accuracy rate.$377,000*
Price/Sqft$127/sqft
Days On Market63 days
Est. Mortgage$1,632/mth
Tax Amount ()-
Description
For additional information, please click the "More Information" button below. Beautiful home situated on Cape Breton Island. Ocean views all around. House built in 1916 was originally St John's Glebe house so if you are a history buff it comes with a rich history. House has been extensively renovated inside and out. Went from a house to a home and is well loved. Home has large covered front and back decks for those rainy summer days and sits on nearly an acre of property which has an apple trees and wild blueberries growing. Main floor has living room, another large room that would be perfect for large office space or bedroom, dining room with a built in cabinet, a half bathroom and beautifully custom designed kitchen with island. The second floor has laundry, two large bedrooms, a huge master bedroom with a beautiful ensuite. The third floor is untouched but has two bedrooms and a storage area, all original yet beautiful. The photos speak for themselves. Floors in the main floor foyer, kitchen and bathroom are ceramic that look like rustic barn board the rest of the house has high quality laminate. Low heating costs thanks to four newly installed high efficiency heat pumps. Home is 2,975 square feet and would make a beautiful family home or rental.
Property Details
Interior
Features
Main Floor Floor
Den/Office
12'6 x 13'10Family Room
12'6 x 16'6Dining Room
12'6 x 16'10Bath 1
4'0 x 7'0Exterior
Features
Parking
Garage spaces -
Garage type -
Total parking spaces 2
Property History
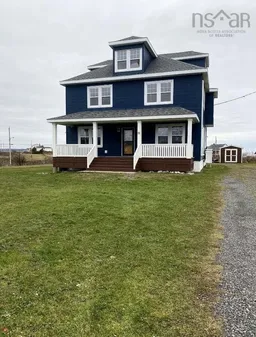 25
25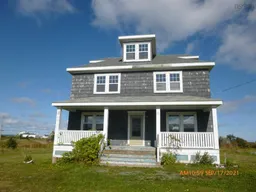 28
28
