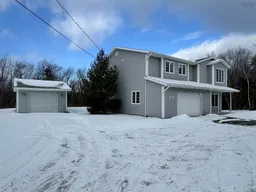Sitting on close to 2 acres of land, offering a country feeling with room to add whatever you might desire, all while being within minutes to schools and amenities. The home features an above ground lower level, so no dingey basement or worries of egress! It also makes it a perfect layout to add a rental or in-law suite. The following upgrades have been completed but not limited to: -2024: flooring, roofing, new well drilled and new well pump, appliances, generator panel, detached & wired garage. -2020: all new trim & doors, vinyl windows -2018 heat pump installed -2016 updated the electrical, back deck, replaced the oil tank & furnace. NSP billing is $150 a month and oil is $2500 a year. For those who love the space of a basement but do not like basements, this 2 story layout offers the best of both worlds. Entering at the front of the home you come into a spacious area currently used as a mudroom, perfect for undressing the littles or wrangling your fur babies; offering lots of room for everyone to get in out of the elements. From here you can access the attached 2 car garage. Moving inside there is a bright and spacious family room across the back, plenty of room here to add a 4th bedroom if needed; there is a 3pce bathroom; laundry and utility room also located on this level. Moving to the main level you come into the attractive open concept living space that offers the living, dining and kitchen area. Again, natural lighting is abundant and other than unpacking your pots and pans, there is no work needed. Down the hall there is a double closet, 4pce bathroom, large primary bedroom with double closets and two more bedrooms both with closets. Off the dining area there is a large deck that is perfect for family get togethers and barbecuing. With plenty of green space for gardens, etc.. and a detached garage. See attached 360 tour for your convenience. Call your agent today!
Inclusions: Stove, Dishwasher, Microwave, Refrigerator
 44Listing by nsar®
44Listing by nsar® 44
44


