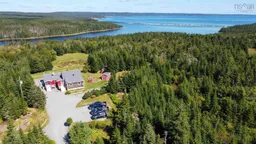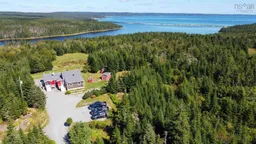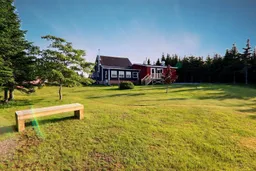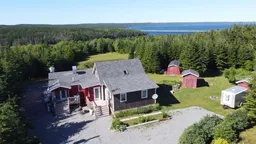•
•
•
•
Contact us about this property
Highlights
Estimated valueThis is the price Wahi expects this property to sell for.
The calculation is powered by our Instant Home Value Estimate, which uses current market and property price trends to estimate your home’s value with a 90% accuracy rate.Login to view
Price/SqftLogin to view
Monthly cost
Open Calculator
Description
Signup or login to view
Property Details
Signup or login to view
Interior
Signup or login to view
Features
Heating: Ductless, Stove
Basement: Crawl Space
Exterior
Signup or login to view
Features
Patio: Deck
Septic Tank
Parking
Garage spaces 1
Garage type No Garage, Gravel, Parking Spaces(s), Single
Other parking spaces 0
Total parking spaces 1
Property History
Login required
Sold
$•••,•••
Stayed --— days on market Listing by nsar®
Listing by nsar®

Date unavailable
Sold
$•••,•••
Login required
Listed
$•••,•••
Stayed — days on market 31Listing by nsar®
31Listing by nsar®
 31
31Login required
Terminated
Login required
Listed
$•••,•••
Stayed --— days on market Listing by nsar®
Listing by nsar®

Login required
Terminated
Login required
Listed
$•••,•••
Stayed --— days on market Listing by nsar®
Listing by nsar®

Property listed by ViewPoint Realty (Sydney), Brokerage

Interested in this property?Get in touch to get the inside scoop.

