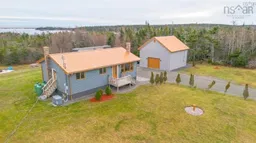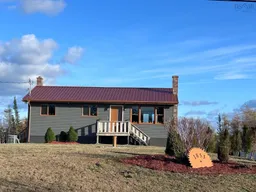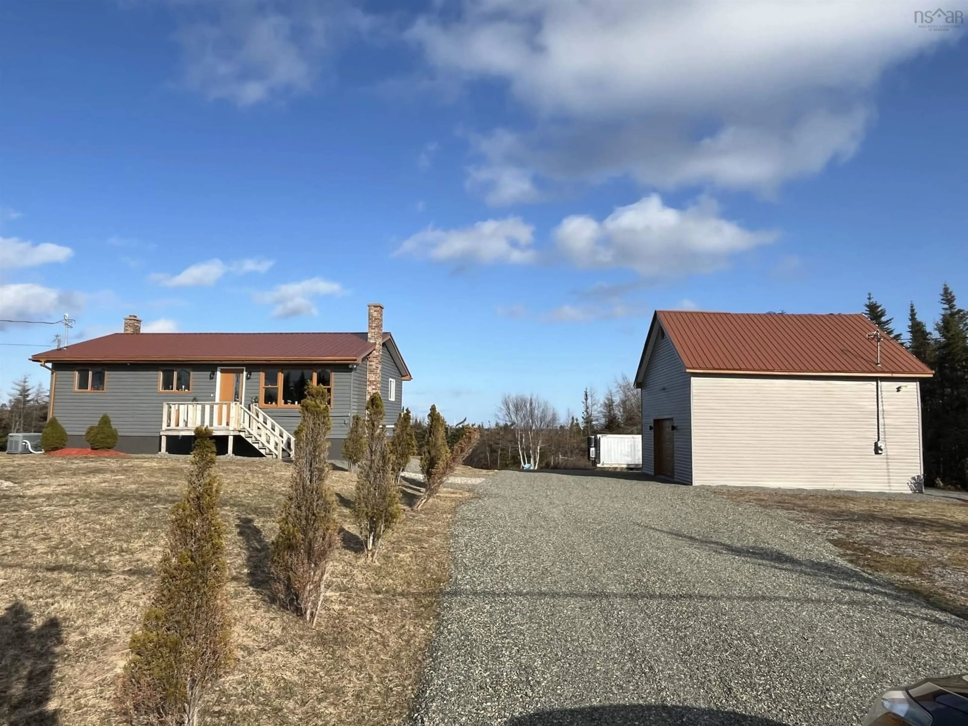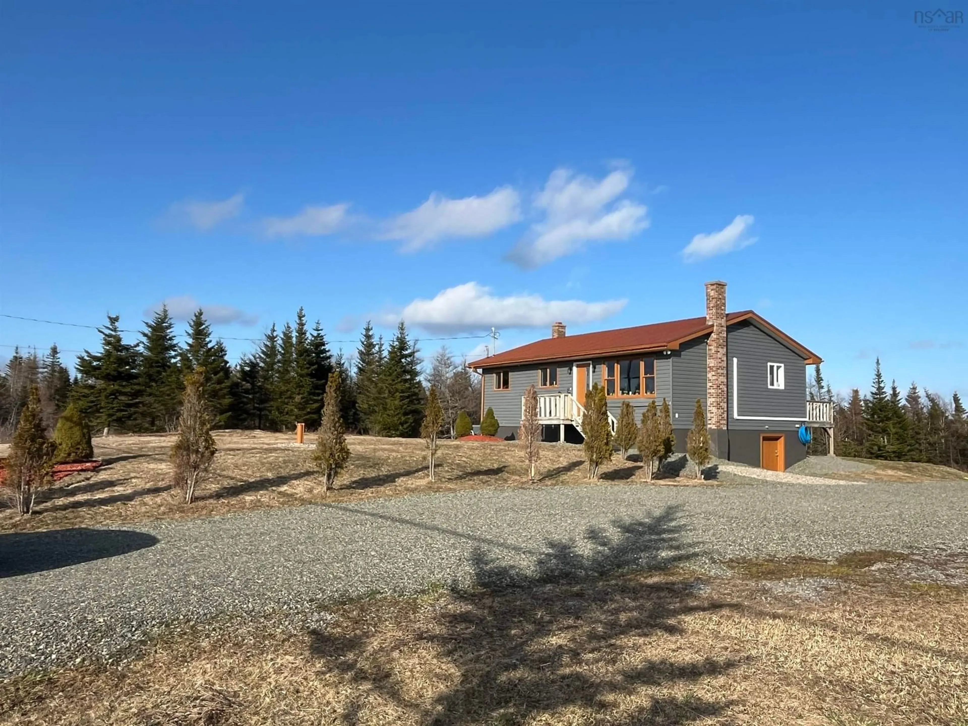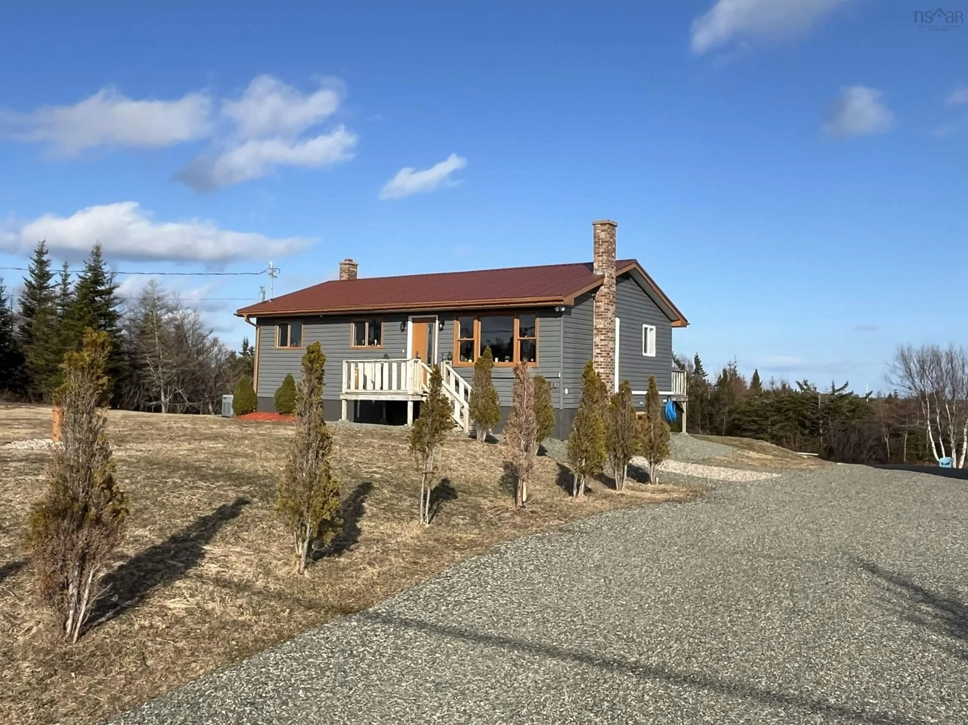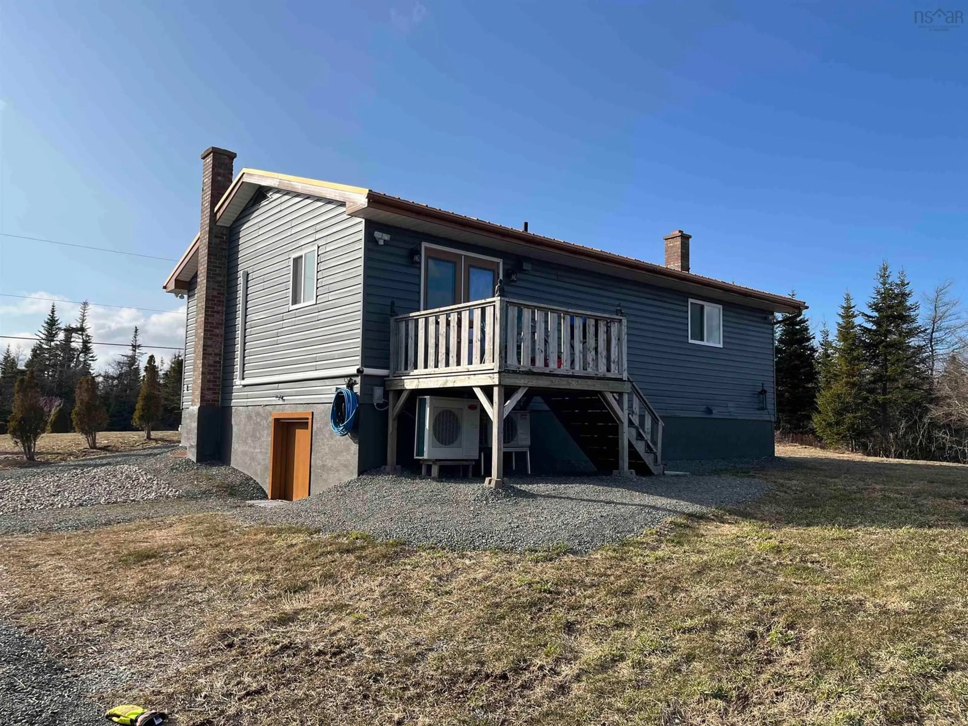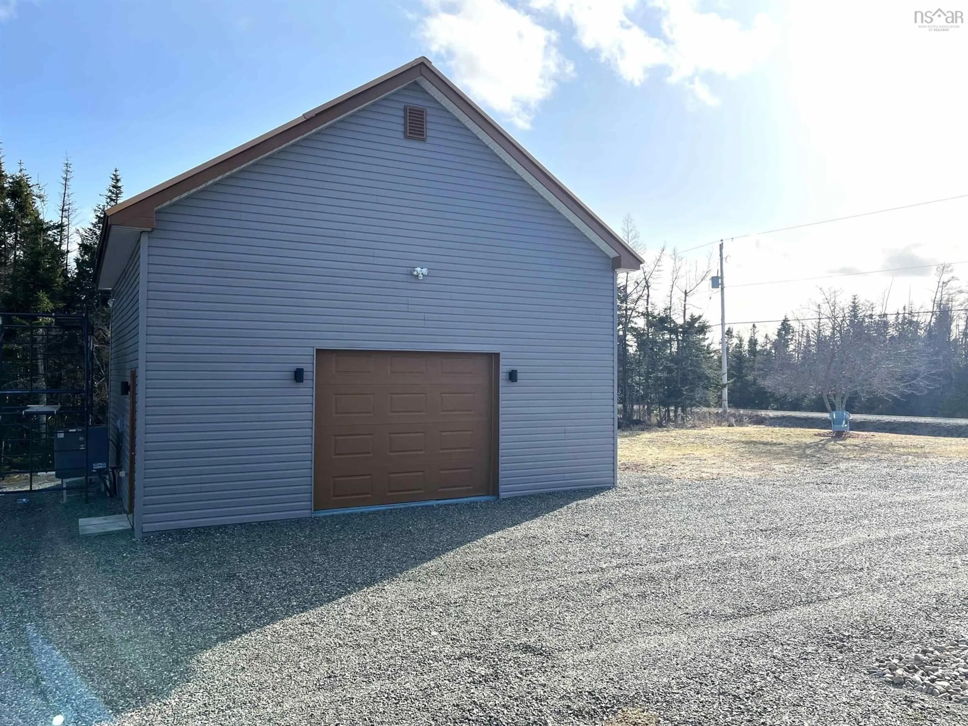1853 Fourchu Rd, Gabarus Lake, Nova Scotia B1K 2E7
Contact us about this property
Highlights
Estimated valueThis is the price Wahi expects this property to sell for.
The calculation is powered by our Instant Home Value Estimate, which uses current market and property price trends to estimate your home’s value with a 90% accuracy rate.Not available
Price/Sqft$317/sqft
Monthly cost
Open Calculator
Description
Welcome to this newly updated, move-in ready home in the peaceful community of Gabarus Lake, just walking distance to BelfryBeach. This property is a rare find that blends modern living with the tranquility of nature and rural living. The home features a newroof, updated plumbing and electrical, as well as many other upgrades both to the interior and exterior. The property also includes apropane-powered generator, ensuring seamless power to both the house and garage during an outage. The 24x24 garage with 14-foot ceilings offers plenty of room for storage, a workshop, or larger vehicles. It includes a 200 amp electrical service, and a 5-tonheat pump, ensuring year-round comfort for all your needs. There is a dedicated camper trailer pad in the spacious backyard, perfectfor a travel trailer/ camper. This setup comes with its own propane tank, electrical service, fire pit, and ample yard space to enjoy thegreat outdoors. Enjoy the privacy this property offers, the views of Gabarus Lake, and the sounds of the ocean. Whether you'relooking for a summer cottage or a year-round home in a peaceful country setting, this property has it all.
Property Details
Interior
Features
Main Floor Floor
Bedroom
8.9 x 10.5Bedroom
8.5 x 8.1Bedroom
10.4 x 13Bath 1
10.4 x 5Exterior
Features
Property History
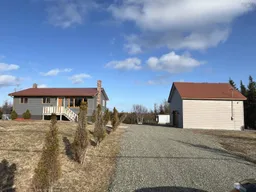 33
33