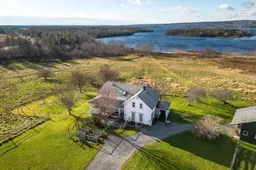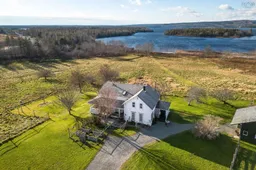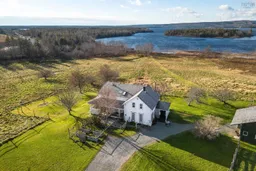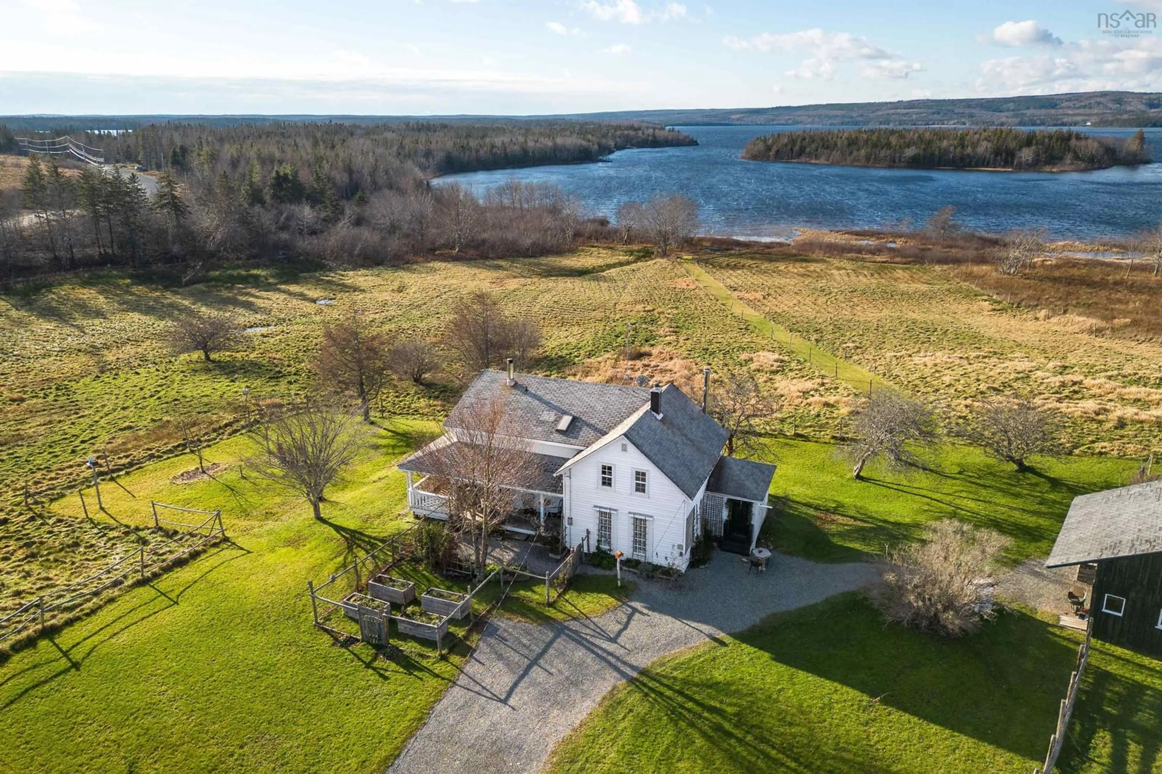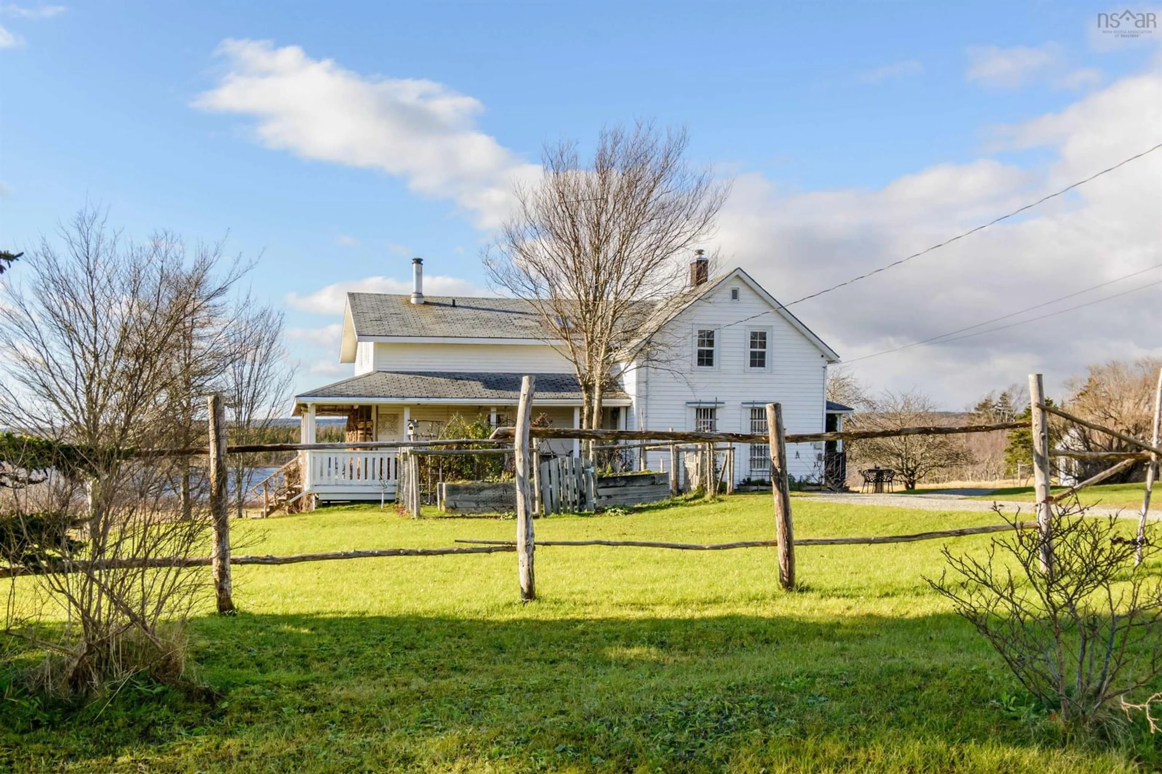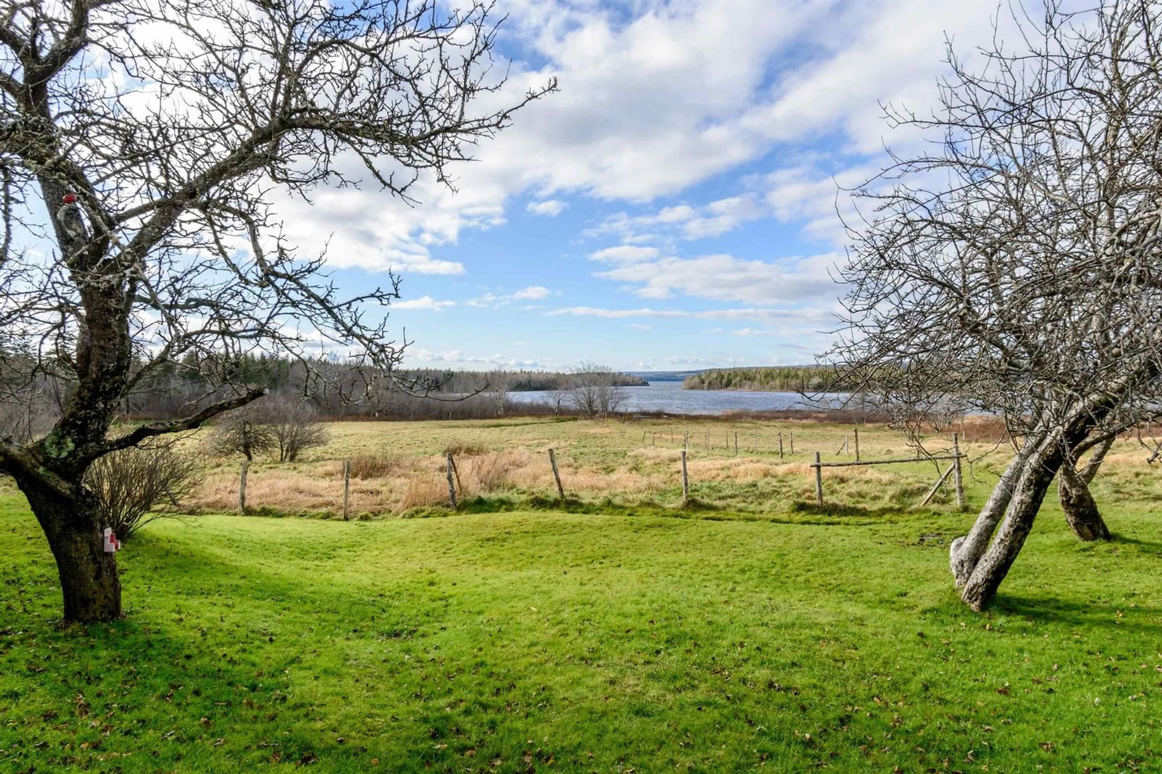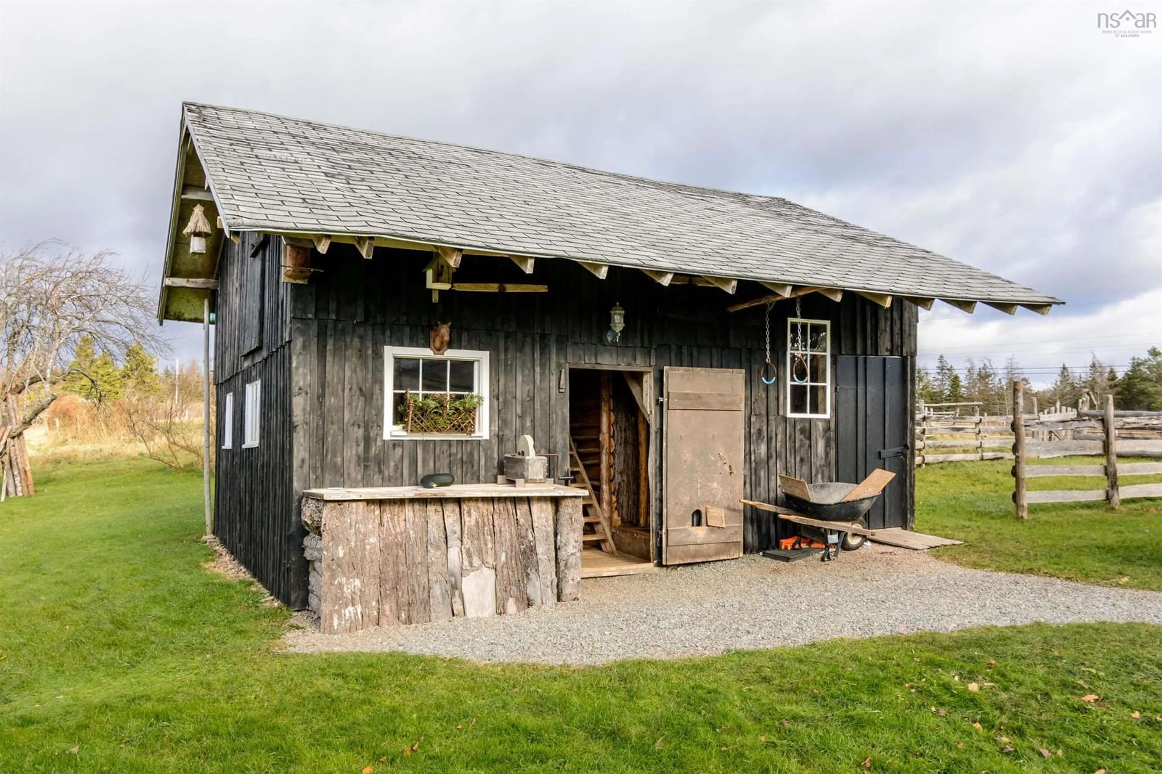2660 Loch Lomond Rd, Enon, Nova Scotia B1J 1W8
Contact us about this property
Highlights
Estimated valueThis is the price Wahi expects this property to sell for.
The calculation is powered by our Instant Home Value Estimate, which uses current market and property price trends to estimate your home’s value with a 90% accuracy rate.Not available
Price/Sqft$340/sqft
Monthly cost
Open Calculator
Description
Nestled in the picturesque embrace of Loch Lomond, 2660 Loch Lomond Rd unveils the timeless allure of country living. This residence, echoing the architectural grace of a bygone era, stands as a testament to solid craftsmanship with an artful display of exposed structure. Discover a sanctuary of tranquility within the walls of this distinguished farmhouse, boasting four spacious bedrooms on the upper floor and adorned with the warmth from the wood furnace. The essence of European influence breathes new life into the soul of this home, where modernity seamlessly intertwines with classic charm. Situated on an expansive 275 plus-acre canvas, this property extends an invitation to those seeking more than just a dwelling—it's a haven for sustainable living, cultivating bountiful gardens, and fostering a connection with the land. As the back of the house graciously unveils itself to the serene panorama of Lake Uist, every window and the sheltered rear deck become portals to breathtaking views. It's not just a residence; it's a vantage point to a life well-lived. Immerse yourself in pristine condition, where the whispers of the past coalesce with the conveniences of the present. This is not merely a home; it's an escape—an ode to a slower pace, an homage to nature, and an opportunity to script your family's timeless narrative in the heart of Cape Breton's idyllic countryside. The addition was added in 1997 and the kitchen was renovated in 2016 which includes in floor heat.
Property Details
Interior
Features
Main Floor Floor
Living Room
168 x 174 9Eat In Kitchen
172 x 232Foyer
94 x 87Bath 1
Exterior
Features
Property History
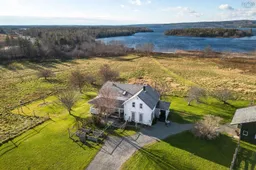 49
49