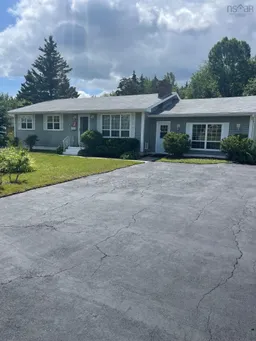Welcome to 75 MacKinley Drive , in the popular subdivision of Cantley Village that is within walking distance to Coxheath Elementary and Riverview High and the County Arena . Located across the street from the Cantley Village community park , you can easily supervise your children as they play . This immaculate , well maintained bungalow has over 2700 square feet of living space - lots of room for your growing family . As you enter the front door from the driveway , you are greeted with a spacious family room with a ductless heat pump , a mud room is located at the back . As you enter the Kitchen , you are greeted with white cabinetry with a beautiful backsplash , a large island with a breakfast bar , flowing into the spacious dining room . The dining room has patio doors leading to a large deck surrounded by a deck wall around the above ground pool . Great spot to entertain family and friends or just to relax after a busy day. The living room has a working fireplace with built in heatilators. The four piece bathroom has recently been renovated with a double granite vanity , new tub surround with a safety bar . Three bedrooms with closets complete the main floor . One bedroom presently being used as a den . The finished basement is presently set up as a studio apartment for family and friends who come to visit . There is a kitchen , 3 piece bath , dining nook , spacious closet , and a large rec room that is presently divided into a cozy living space and a sleeping area . Has potential as an income suite to help pay the mortgage . The exterior has all new windows and doors , new siding , property is meticulously landscaped wilt mature trees , shrubs and flowers . A green belt beyond the property line adds for further privacy . A gorgeous property that you would be proud to call home . Country living that is close to all amenities in Sydney River.
Inclusions: Electric Range, Dishwasher, Dryer - Electric, Washer, Refrigerator
 37Listing by nsar®
37Listing by nsar® 37
37


