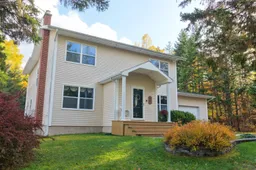1369 Coxheath Road is a custom two-storey family home that showcases warmth, craftsmanship, and pride of ownership in one of Cape Breton’s most desirable rural communities — Coxheath. Located near Blackett’s Lake, this property enjoys a picturesque corner lot at Katrina Drive and Coxheath, best of both... privacy and a neighborhood. As you enter through the gorgeous foyer, to the left a formal dining room is ideal for family gatherings, while to the right, the rliving oom offers a quiet place to unwind. Hardwood floors flow throughout the main level, guiding you toward the heart of the home — a custom eat-in kitchen with rich wood cabinetry and island. Off the kitchen is the half-bath with laundry and a side entrance that opens into the family room, this extends to the stunning sunroom, fully insulated, heated, three-season space wrapped in floor-to-ceiling windows and patio doors. This bright, inviting room overlooks the private backyard and connects seamlessly to the back deck — perfect for summer entertaining or relaxing among the trees. Upstairs, the second level features a landing with storage, two generous bedrooms, a full main bathroom, and a large primary suite with a walk-in closet and a luxurious five-piece ensuite complete with a soaker tub and walk-in shower. The lower level is designed for flexibility, currently a wide-open “do-everything” room with a large walk-in closet, two-piece bath, kitchenette setup, and separate utility and storage rooms. There’s also exterior access, offering the potential for future development or an in-law suite. Energey efficient with 3 heat pumps! Every detail of this home reflects care, comfort, and quality — a welcoming property that blends custom design with country charm in sought-after Coxheath. Located 10 mins to hospital, a minutes walk to hiking trails and 5 mins to all amenities!
Inclusions: Stove, Dishwasher, Dryer, Washer, Microwave, Refrigerator
 49Listing by nsar®
49Listing by nsar® 49
49


