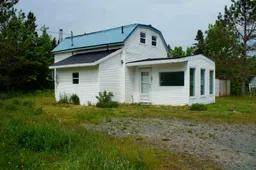Sold 230 days ago
5059 Louisbourg Hwy, Mira Albert Bridge, Nova Scotia B1K 3T9
•
•
•
•
Sold for $···,···
•
•
•
•
Contact us about this property
Highlights
Sold since
Login to viewEstimated valueThis is the price Wahi expects this property to sell for.
The calculation is powered by our Instant Home Value Estimate, which uses current market and property price trends to estimate your home’s value with a 90% accuracy rate.Login to view
Price/SqftLogin to view
Monthly cost
Open Calculator
Description
Signup or login to view
Property Details
Signup or login to view
Interior
Signup or login to view
Features
Heating: Baseboard, Stove
Property History
Jul 4, 2025
Sold
$•••,•••
Stayed 4 days on market 38Listing by nsar®
38Listing by nsar®
 38
38Property listed by RE/MAX Park Place Inc., Brokerage

Interested in this property?Get in touch to get the inside scoop.


