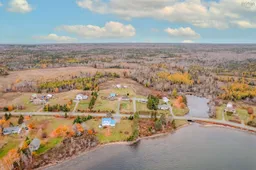Welcome to 430 Hillside Rd in beautiful Albert Bridge, where comfort, quality, and country living come together. This move-in ready 3-bedroom, 2-bath home sits on 11 acres with water access to the Mira River, offering the perfect balance of space, privacy, and peaceful living, just a short drive to Sydney and local amenities. Step inside to a bright open-concept kitchen and living room featuring vinyl plank flooring throughout. The kitchen is both stylish and functional, complete with bamboo countertops, a beautiful backsplash, and modern appliances (all replaced within the last four years). A propane fireplace in the living room and an electric fireplace adds warmth and charm. The main floor offers a spacious primary bedroom with a full ensuite bath and a walk-in closet, plus two additional bedrooms and another full bath. The lower level includes a comfortable rec room, a laundry area, and plenty of storage space. In 2021, this property received numerous upgrades. Outside this included all new vinyl windows, vinyl cedar shake siding, new soffit, fascia, and gutters. Inside, the home received a complete upgrade with new layouts, bathroom renovations and vinyl plank added throughout. Blown-in insulation was added for improved energy efficiency, and both the plumbing and electrical systems have been updated, leaving nothing to do but move in and enjoy. Outside, you’ll find a horse barn, complete with its own power supply and well, adding tremendous versatility to the property. After a long day, relax and unwind in your private hot tub while enjoying the peaceful surroundings and gentle sounds of the Mira. Families will appreciate being within a great school district and an added bonus of a school bus stopping right at the end of the driveway. Enjoy peaceful river views, ample space, and the quiet beauty of Mira living, all from one of Cape Breton’s most desirable communities. Don't miss the opportunity to make it yours! Schedule your private showing today!
Inclusions: Stove, Dishwasher, Dryer, Washer, Freezer, Microwave, Refrigerator
 46Listing by nsar®
46Listing by nsar® 46
46


