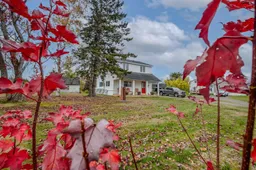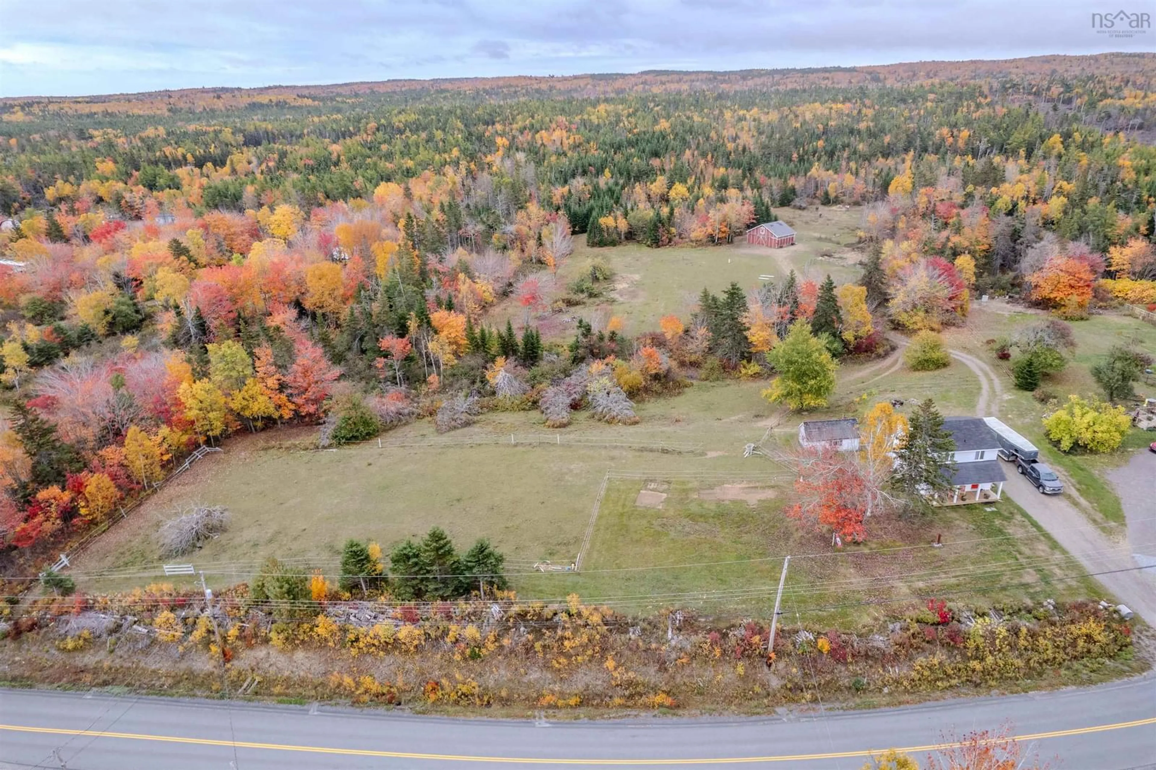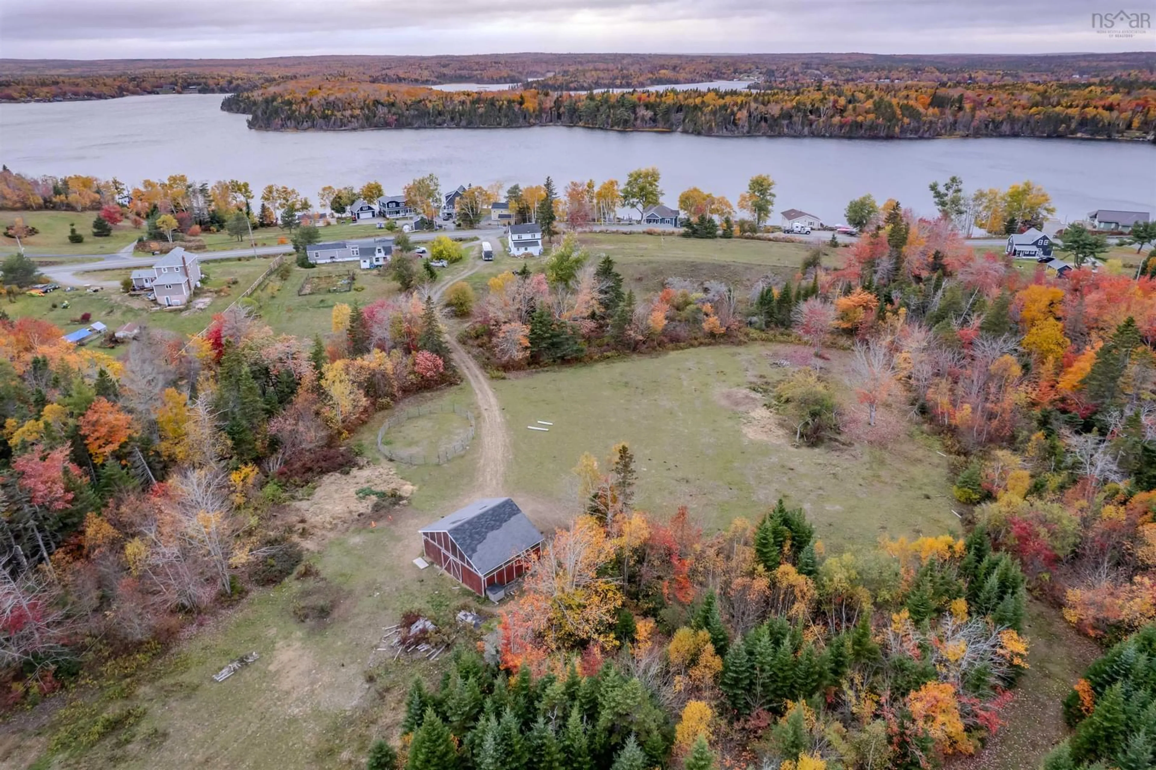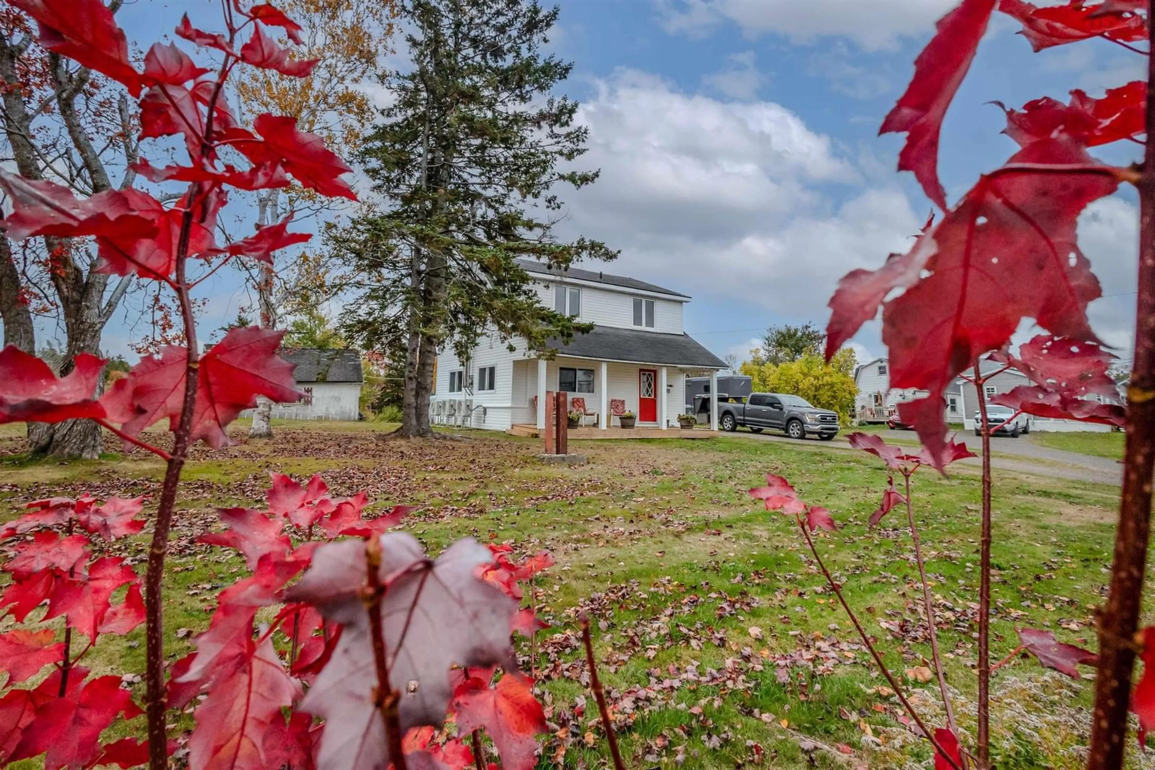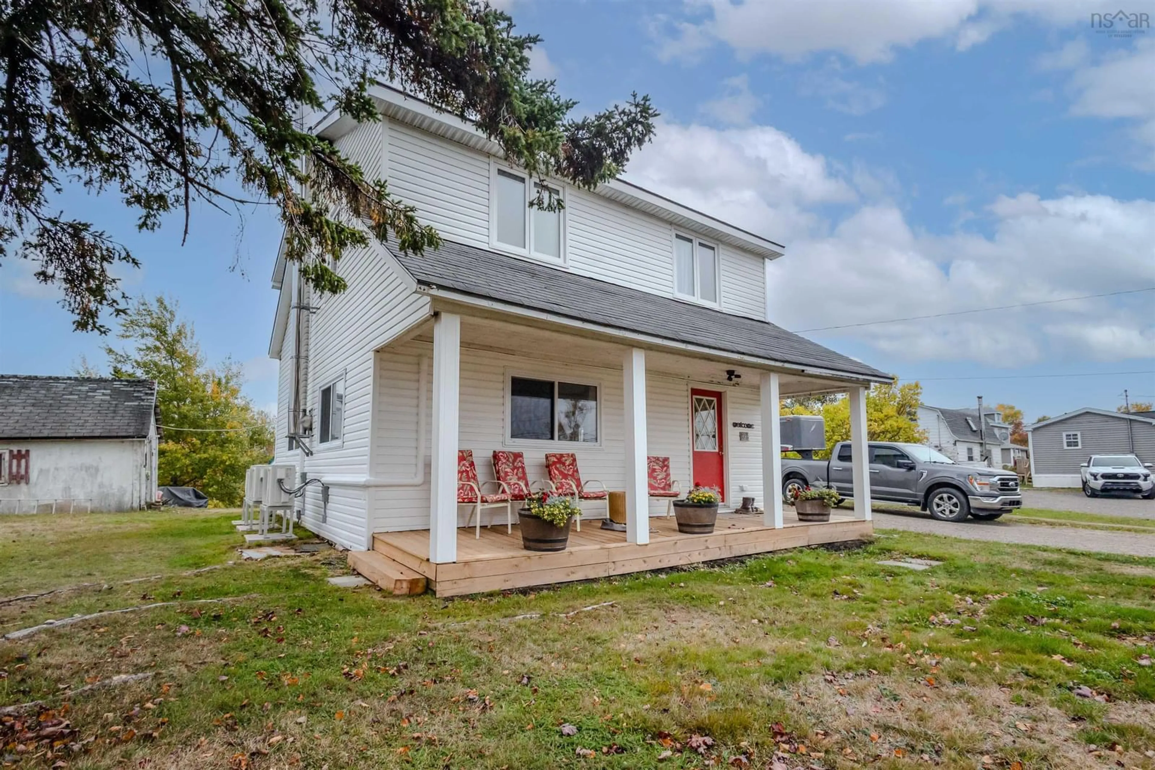328 Brickyard Rd, Cape Breton, Nova Scotia B1K 2R7
Contact us about this property
Highlights
Estimated valueThis is the price Wahi expects this property to sell for.
The calculation is powered by our Instant Home Value Estimate, which uses current market and property price trends to estimate your home’s value with a 90% accuracy rate.Not available
Price/Sqft$353/sqft
Monthly cost
Open Calculator
Description
Welcome to 328 Brickyard Road, Mira a peaceful country retreat nestled on 39 acres of land, with water views and equestrian features. This charming 2-bedroom, 1-bathroom home offers a perfect blend of rural tranquility and modern comfort. Recently upgraded with three heat pumps, this home also features an oil furnace and a cozy wood stove, ensuring year-round comfort and energy efficiency. Step inside to find a bright and inviting living space with a 4-piece main bathroom, newly renovated kitchen, and comfortable bedrooms designed for easy living. Outside, enjoy your morning coffee on the newly built front deck while taking in the stunning views that Mira offers all year round. The property spans 39 acres of beautiful countryside, offering endless opportunities for outdoor enjoyment, hobby farming, or simply soaking in the peace and quiet. A highlight of this property is the 34 x 25 ft horse barn, complete with a tank heater for the horses and electric fencing, making it ideal for animal lovers or those seeking a small farm lifestyle. Adding to its value, the property also includes a separate lot with approximately 27 feet of water frontage, providing a special place to enjoy the scenic beauty and charm of the Mira area. If you’re looking for space, privacy, and a lifestyle connected to nature, all within a short drive of Sydney. 328 Brickyard Road could be the perfect place for you to call home.
Property Details
Interior
Features
Main Floor Floor
Living Room
11'02 x 20'04Dining Room
10'06 x 12'00Kitchen
11'06 x 12'03Porch
5'11 x 14'09Property History
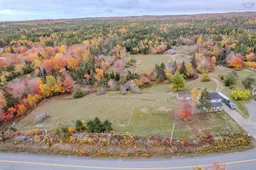 41
41