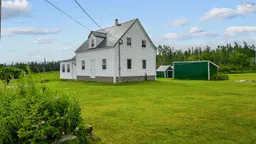•
•
•
•
Contact us about this property
Highlights
Estimated valueThis is the price Wahi expects this property to sell for.
The calculation is powered by our Instant Home Value Estimate, which uses current market and property price trends to estimate your home’s value with a 90% accuracy rate.Login to view
Price/SqftLogin to view
Monthly cost
Open Calculator
Description
Signup or login to view
Property Details
Signup or login to view
Interior
Signup or login to view
Features
Heating: Forced Air, Furnace, Stove
Basement: Full, Unfinished
Exterior
Signup or login to view
Features
Patio: Deck
Parking
Garage spaces -
Garage type -
Total parking spaces 2
Property History
Date unavailable
Sold
$•••,•••
Stayed — days on market 35Listing by nsar®
35Listing by nsar®
 35
35Property listed by RE/MAX Fairlane Realty, Brokerage

Interested in this property?Get in touch to get the inside scoop.


