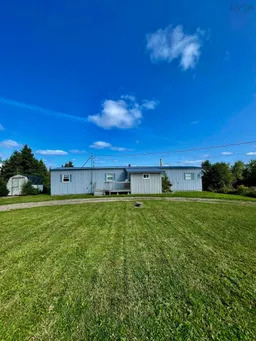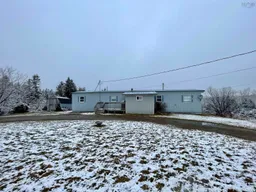Nestled on a sprawling 2-acres lot in the desirable community of Havre Boucher, this meticulously renovated 1-bedroom, 1-bathroom mini home would make the perfect fit for a starter home or for a retiree looking to downsize to a one level. Built in 1974, this home has been revitalized, presenting a like-new interior with a host of upgrades. Step inside to discover this open concept design that seamlessly integrates the living room and kitchen. The spacious layout creates a versatile environment, ideal for entertaining or enjoying cozy nights in. The sleek kitchen features new Kent cabinets, countertops and a double sink. The brand new laminate flooring that graces the entirety of the home, create a seamless flow from one room to another. The living room is sizeable, bright and features a new wood stove that not only enhances the ambiance but also brings comfort to your home. Down the broad hallway, you will find the bathroom, the storage/ utility room and the large bedroom. The bathroom has undergone a stunning transformation, boasting a brand new vanity, toilet, and a convenient shower/tub combo, providing a haven for relaxation after a long day. The washer and dryer are also located on this spacious bathroom. The partially finished bedroom is expansive, awaiting your personal touch. Just a few finishing are needed to make this room complete. Additionally, a back door is located in the bedroom allowing direct access to the outdoors, making it an idea space to build a deck to have your morning coffee on! With brand new plumbing, electrical, a new water tank (with 6- year warranty), and a new pressure tank this home needs very little to complete! **Please note: The Sellers will be leaving the remainder of the laminate flooring behind for the new buyer to use in the bedroom and bedroom closets** All that is left to do is: trim throughout the house, add doors (bedroom, bathroom and closets), as well as the back decks!
Inclusions: Stove, Dryer, Washer, Refrigerator
 27Listing by nsar®
27Listing by nsar® 27
27 Listing by nsar®
Listing by nsar®



