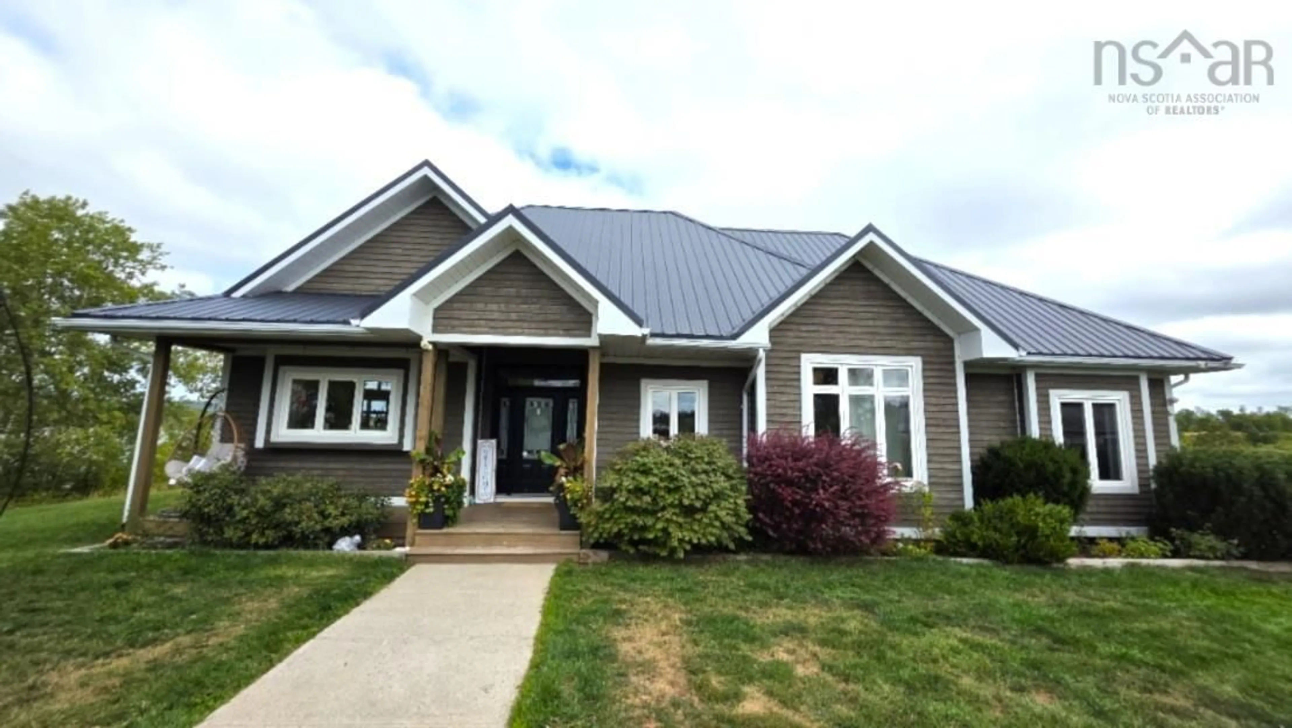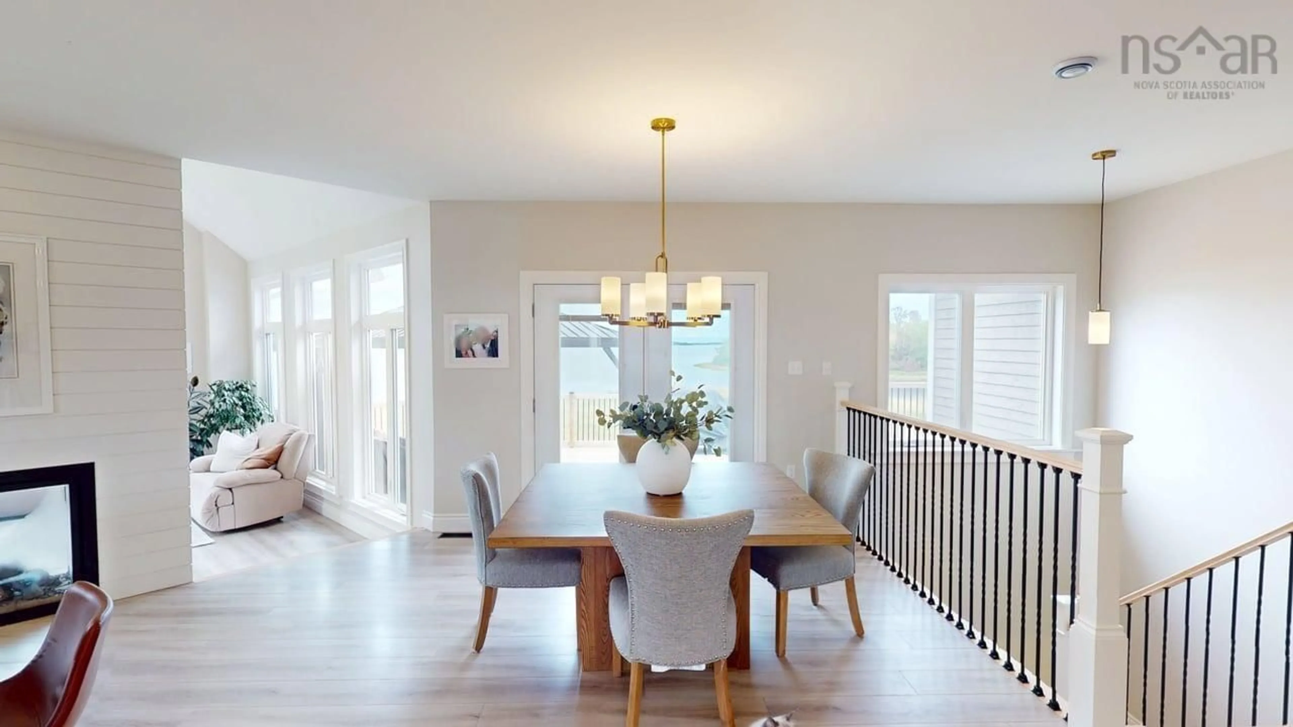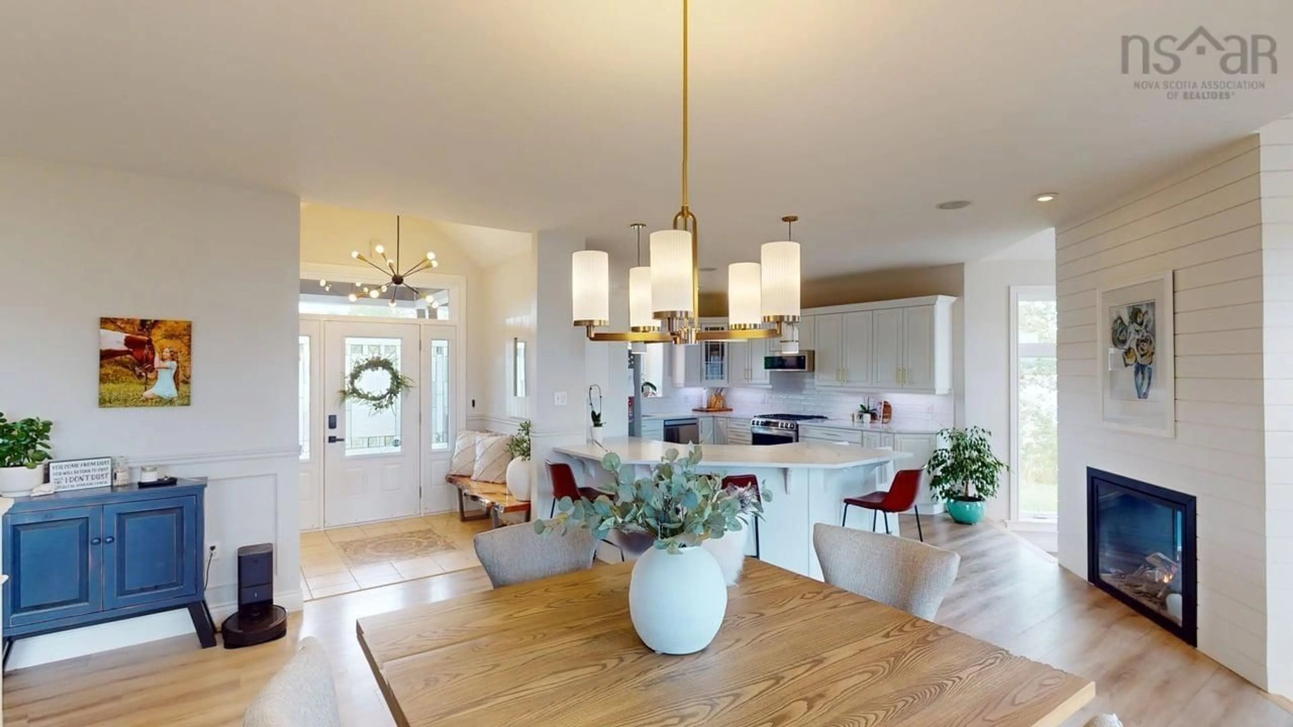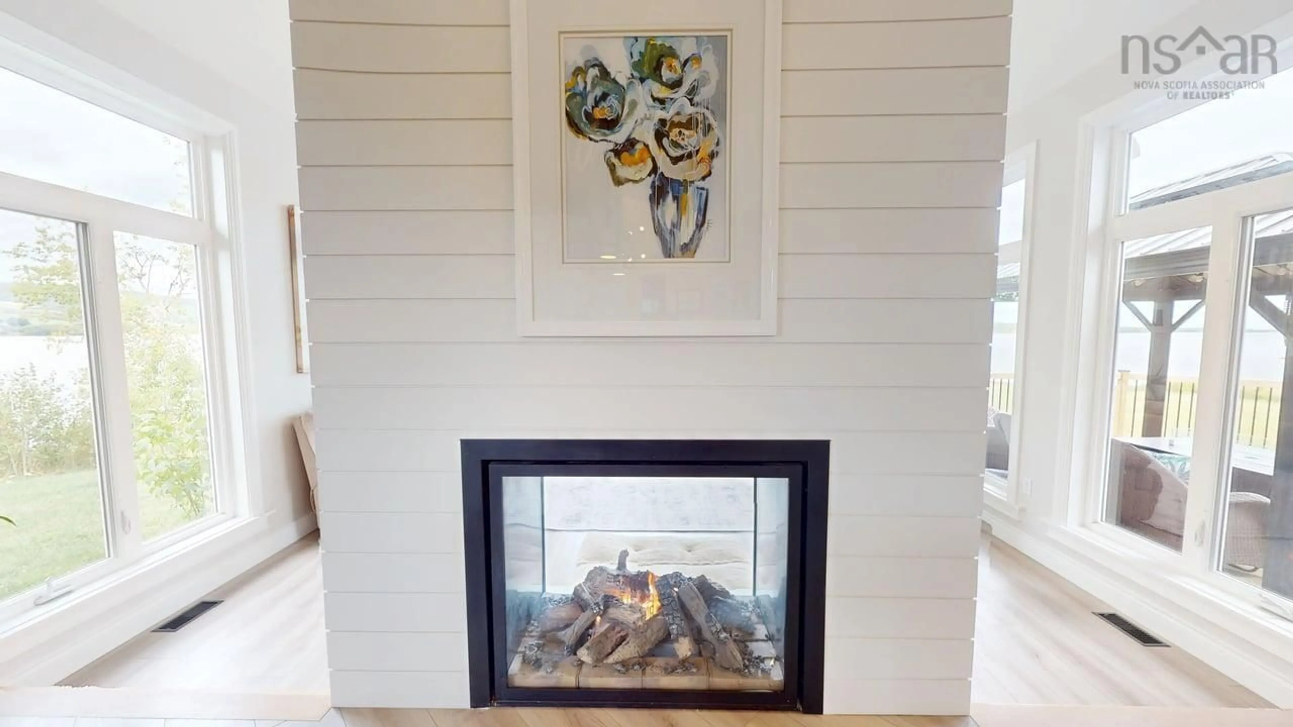62 Douglas Lane, Williams Point, Nova Scotia B2G 0B4
Contact us about this property
Highlights
Estimated valueThis is the price Wahi expects this property to sell for.
The calculation is powered by our Instant Home Value Estimate, which uses current market and property price trends to estimate your home’s value with a 90% accuracy rate.Not available
Price/Sqft$248/sqft
Monthly cost
Open Calculator
Description
Visit REALTOR® website for additional information. This executive-style home offers elevated features and 500 feet of water frontage on three acres of serene property, just five minutes from the town of Antigonish. Step into a welcoming entryway, with a convenient coatroom off to the side, that flows into a bright, open dining area and kitchen. The kitchen features a solid surface marble counter with bar seating, while a two-way propane fireplace-updated with floor-to-ceiling shiplap-creates an elegant focal point between the dining space and the sunken living room. Here, dramatic ceilings and floor -to-ceiling windows frame extraordinary views of Antigonish Harbour. From the dining area, double doors open onto a spacious patio with sweeping panoramic vistas. The main level hosts the primary suite, complete with a large walk-in closet and a luxurious five-piece ensuite. Relax in the deep soaker tub while taking in water views, or enjoy the spa-like dual shower with double shower heads and smart controls. The primary bedroom also has direct access to a large deck, enhancing its bright and airy feel. In total, the home offers four bedrooms and three and a half baths. Downstairs there is a dedicated laundry room with a butcher block counter. The lower level features a large family room with walkout access to the backyard, a spacious bedroom with a walk-in closet, a separate playroom, and two additional rooms ideal for office or hobby space. Recent upgrades include a durable metal roof, a ducted heat pump system, updated lighting in the main living area, and a generator hookup for peace of mind. This property combines the tranquility of rural living with the convenience of being minutes from town-an ideal retreat with modern comforts and unparalleled views.
Property Details
Interior
Features
Main Floor Floor
Living Room
17.8 x 17.1Kitchen
13 x 13.6Dining Room
16.4 x 13Mud Room
5.4 x 6.7Exterior
Features
Parking
Garage spaces -
Garage type -
Total parking spaces 1
Property History
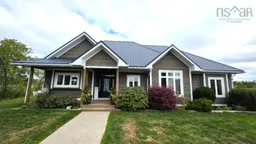 30
30
