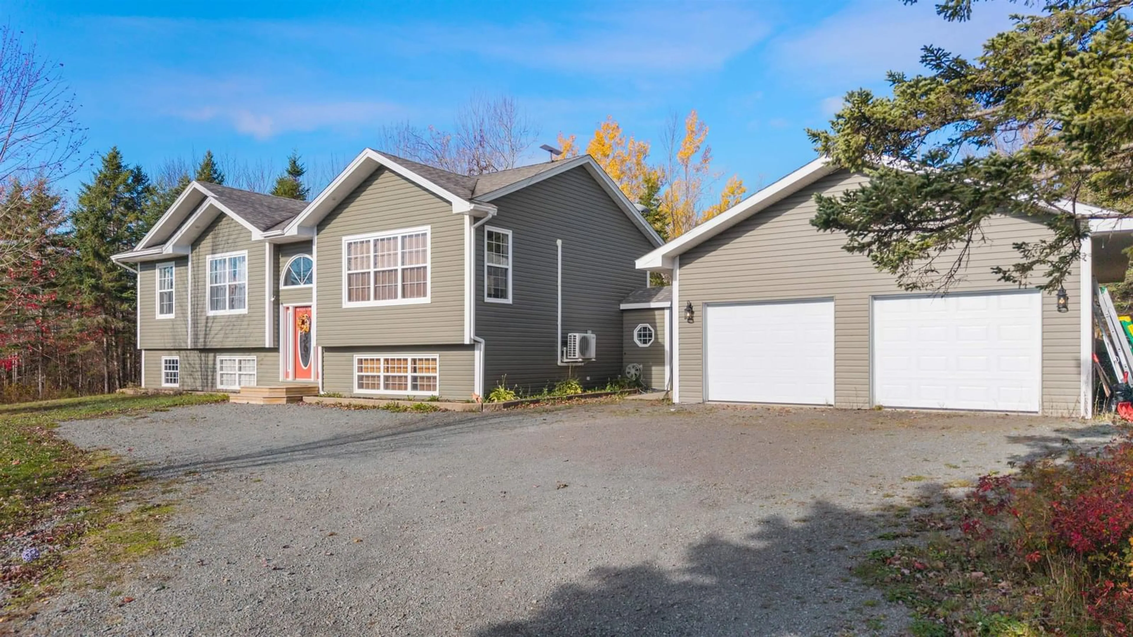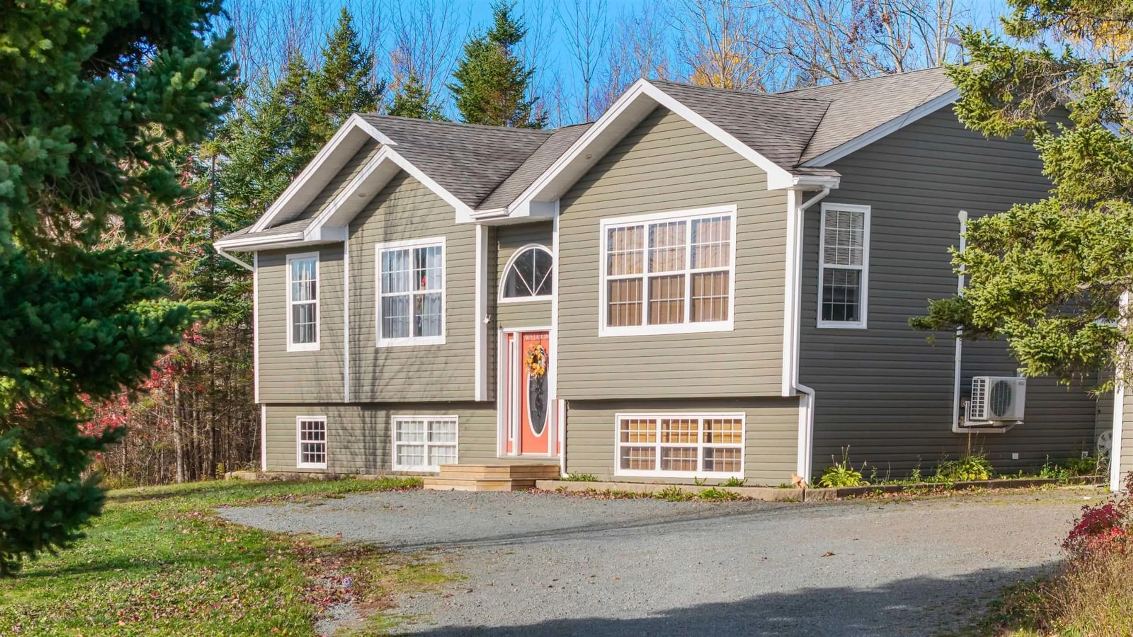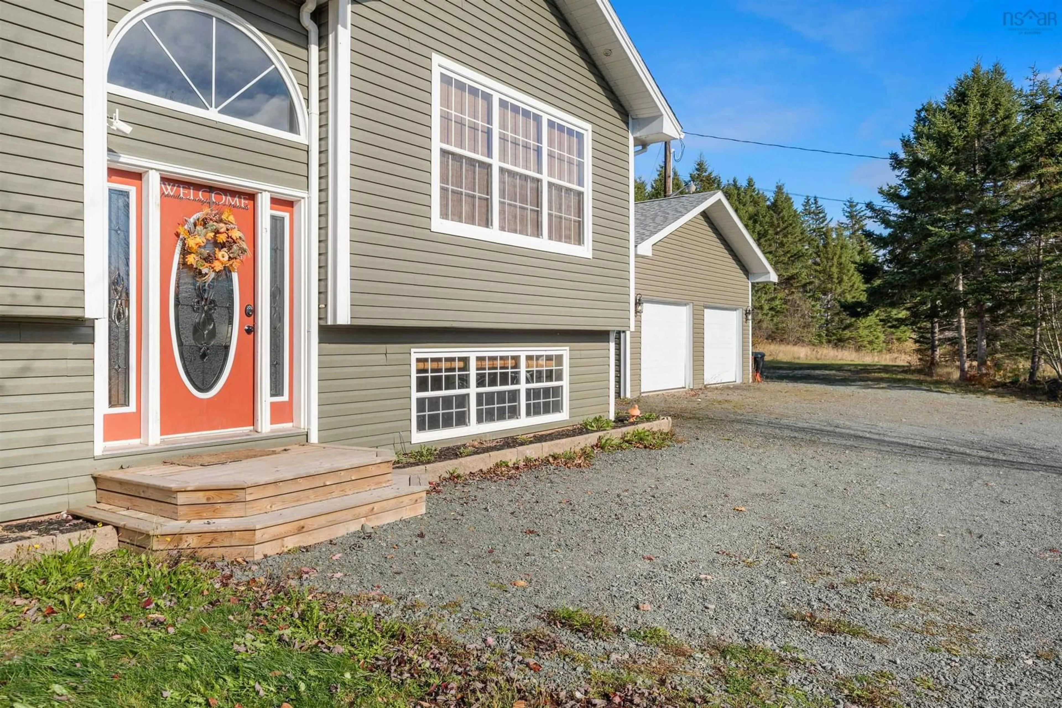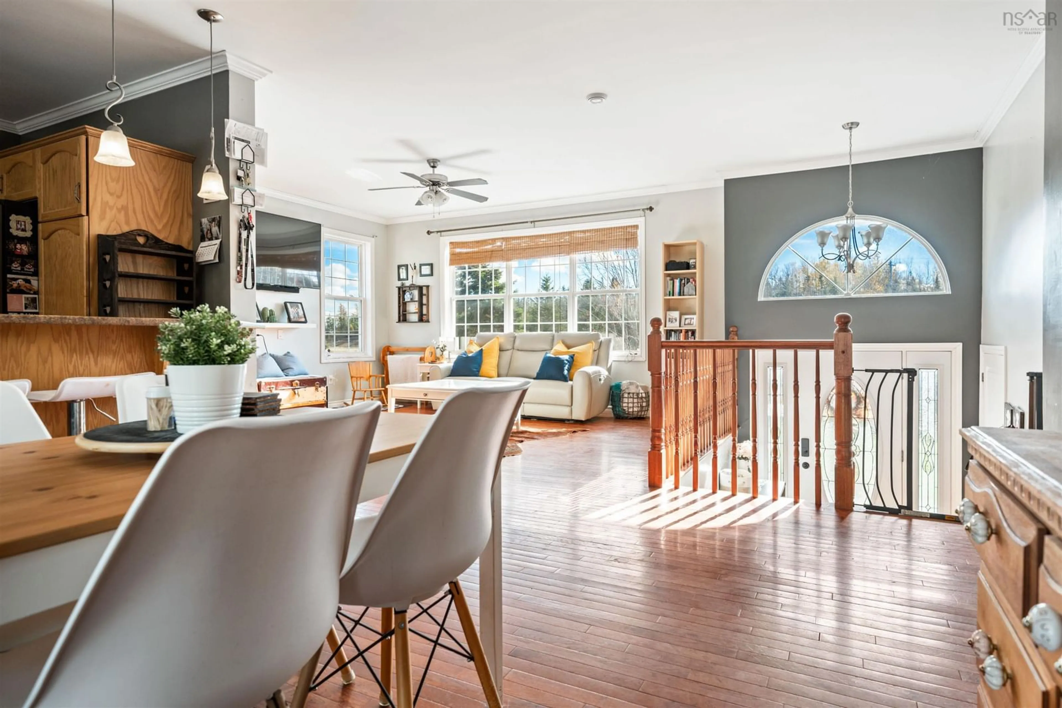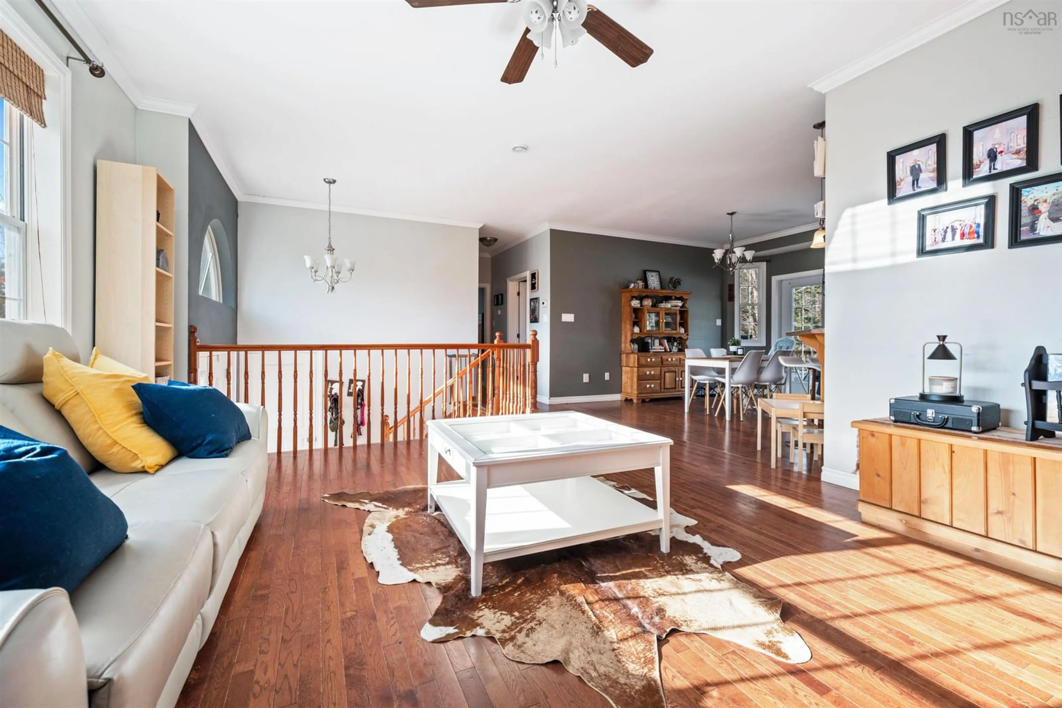3 Maceachern Loop, Lower South River, Nova Scotia B2G 2L4
Contact us about this property
Highlights
Estimated valueThis is the price Wahi expects this property to sell for.
The calculation is powered by our Instant Home Value Estimate, which uses current market and property price trends to estimate your home’s value with a 90% accuracy rate.Not available
Price/Sqft$215/sqft
Monthly cost
Open Calculator
Description
Welcome to 3 Maceachern Loop, a charming and well-maintained home located in Antigonish. This inviting property offers the perfect balance of comfort, functionality, and thoughtful layout — ideal for families, professionals, or anyone seeking a relaxed lifestyle close to town amenities.From the moment you arrive, the home’s curb appeal and mature surroundings create a warm and welcoming impression. Inside the natural light throughout enhances the sense of space, while the design provides room for both quiet relaxation and lively gatherings.The lower level offers incredible in-law suite potential, featuring its own walk-out entrance, a kitchen area, and flexible living space — perfect for extended family, guests, or additional income possibilities. Step outside and you’ll find a backyard built for enjoyment. The pool area is ideal for summer fun and family time, while the large back deck provides an inviting space for barbecues, entertaining, or simply unwinding after a long day. Together, they create a private outdoor retreat designed for gatherings and memories. The well-proportioned yard still offers plenty of room for a garden, play area, all within a convenient location. You’ll appreciate being just minutes from schools, shops, restaurants, and all that Antigonish has to offer. Commuters and busy households alike will value the convenient access to major routes, making travel throughout the county and beyond simple and efficient.3 Maceachern Loop offers not just a comfortable home, but a well-rounded lifestyle. Move-in ready with room to personalize and grow, this property delivers the perfect blend of convenience, versatility, and family-friendly living.
Property Details
Interior
Features
Main Floor Floor
Foyer
6.92 x 10.33Living Room
14.25 x 16.50Kitchen
13 x 4Dining Room
14.25 x 12.17Exterior
Features
Parking
Garage spaces 2
Garage type -
Other parking spaces 2
Total parking spaces 4
Property History
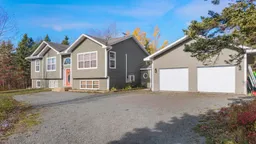 47
47
