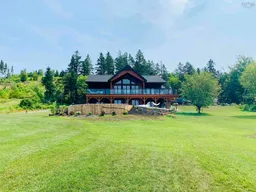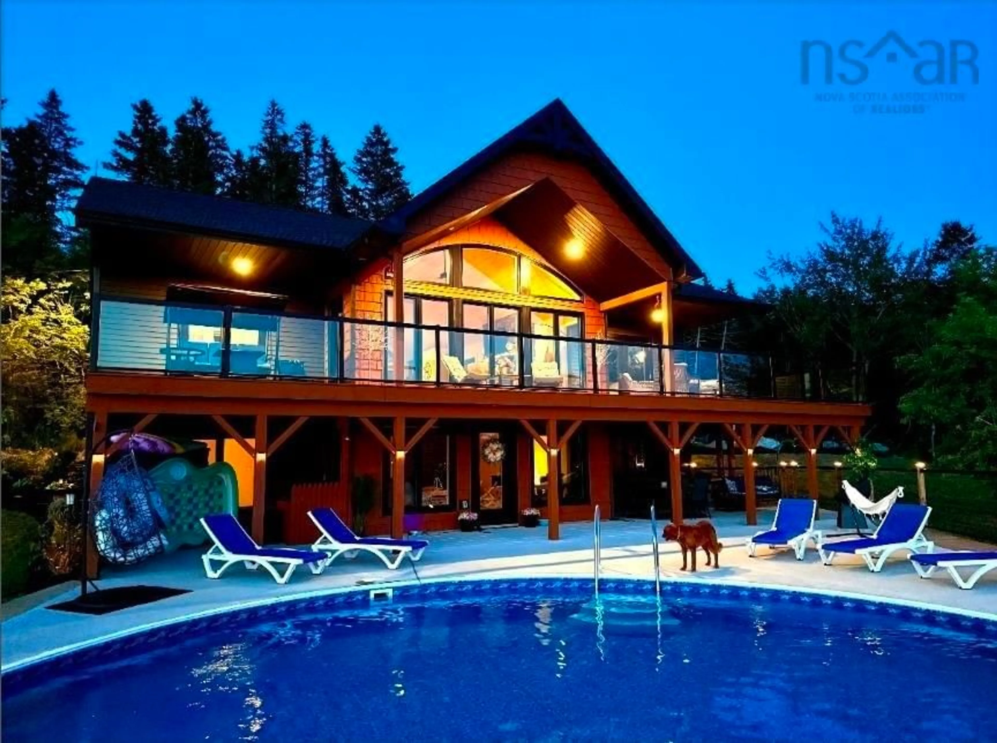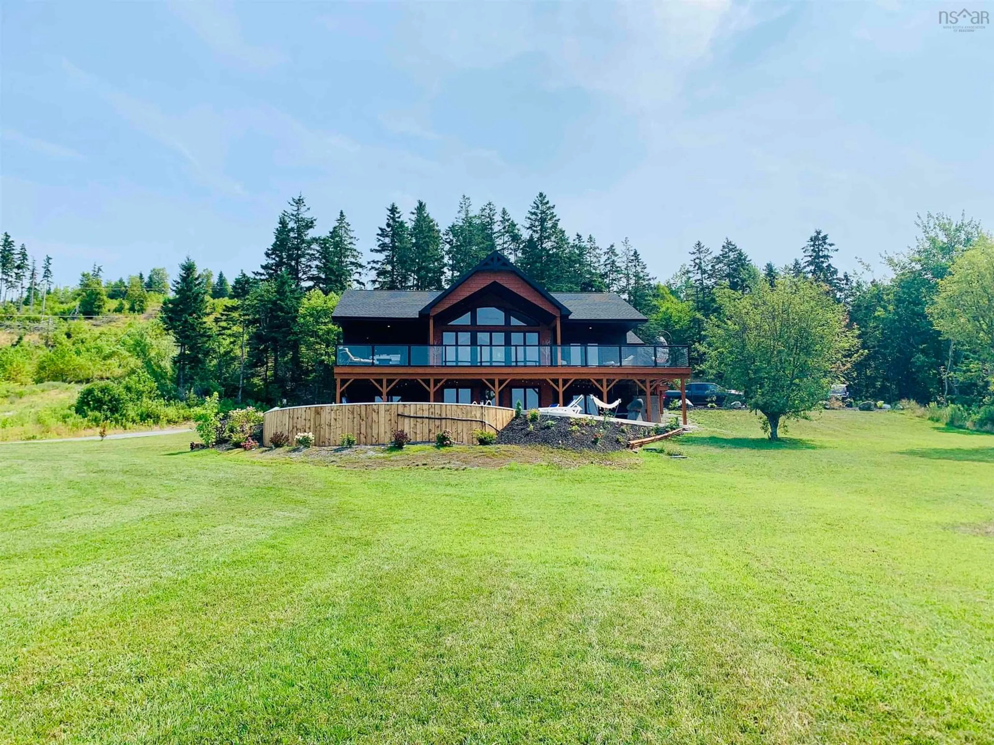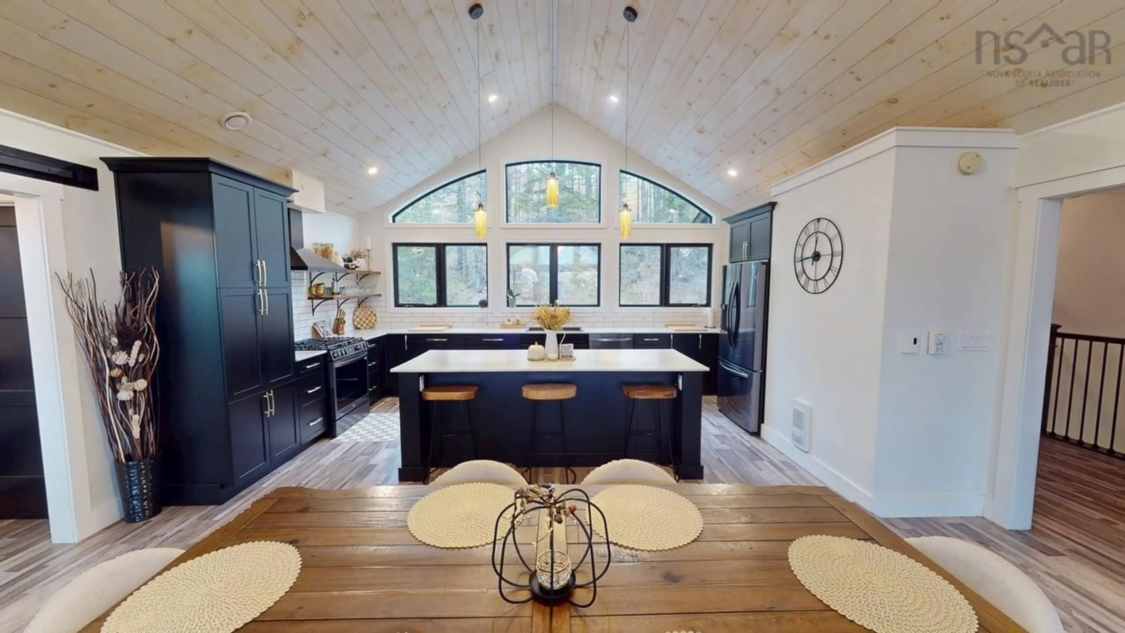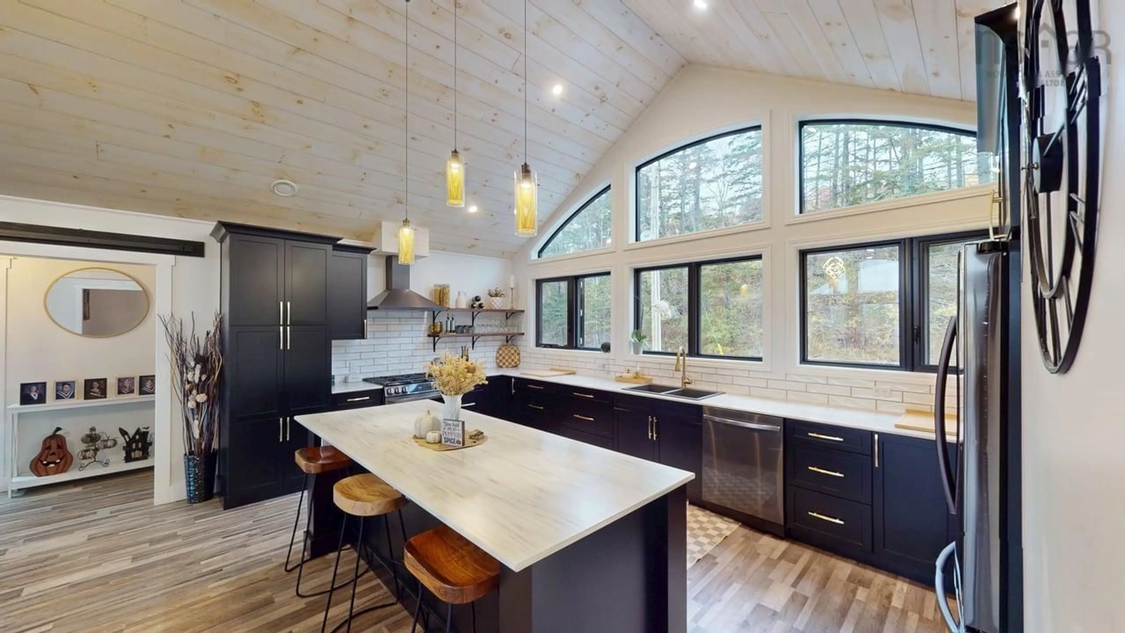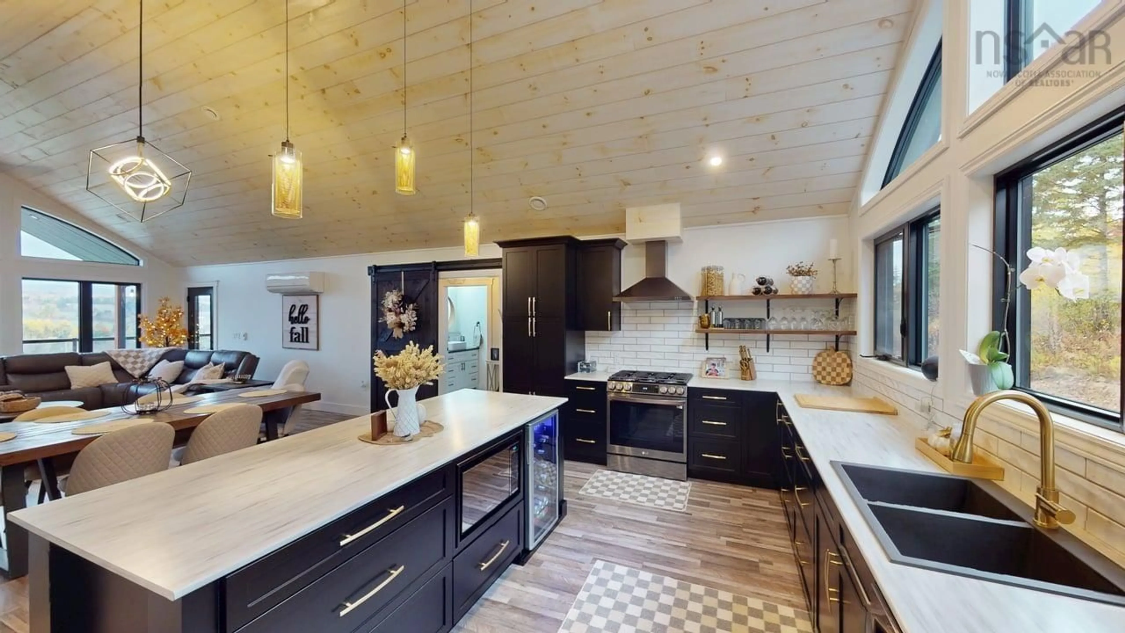20 Birds Eye View Lane, North Grant, Nova Scotia B2G 2L1
Contact us about this property
Highlights
Estimated valueThis is the price Wahi expects this property to sell for.
The calculation is powered by our Instant Home Value Estimate, which uses current market and property price trends to estimate your home’s value with a 90% accuracy rate.Not available
Price/Sqft$279/sqft
Monthly cost
Open Calculator
Description
Visit REALTOR® website for additional information. Built in 2022, this stunning executive chalet-style home offers over 3,400 sq. ft. of luxurious living space and is sure to impress! Featuring expansive windows, 13-ft cathedral ceilings, a stone fireplace, custom lighting, pine board ceilings, and high-end finishes throughout. Professionally appraised and priced accordingly. Located in scenic Lower North Grant, this hilltop property offers breathtaking views of sunsets, rolling hills, and valleys - just 5 minutes from Antigonish, blending country charm with convenience. Inside, the quality craftsmanship is evident in every detail. The open-concept kitchen, dining, and living area is perfect for entertaining, complete with a functional island, beverage fridge, and plenty of cabinetry. The bright living room opens to a full-length covered balcony overlooking the pool and picturesque landscape, ideal for dining or lounging outdoors. The primary suite features a fireplace, accent wall, balcony access, walk-in closet, and spa-inspired ensuite with a walk-in shower and soaker tub. Two additional bedrooms, a main bath, and a laundry area with sliding doors complete the main level. The lower level offers a spacious rec room with patio access to the pool area, a fourth bedroom, a half bath, an office/study area, large storage, and a utility room. Comfort is ensured year-round with in-floor heating (lower level), a ductless heat pump, a propane fireplace, and electric baseboards. The home is also generator-wired, and all bedrooms are acoustically insulated for peace and privacy. A 19' x 8' pop-up locker provides extra storage for lawn equipment, and select pool/outdoor furniture is negotiable. Experience the perfect balance of comfort, style, and functionality — where every day feels like a retreat.
Property Details
Interior
Features
Main Floor Floor
OTHER
7.11 x 9.8Kitchen
18 x 12.8Living Room
23.1 x 19.1Bedroom
13.5 x 10Exterior
Features
Parking
Garage spaces -
Garage type -
Total parking spaces 1
Property History
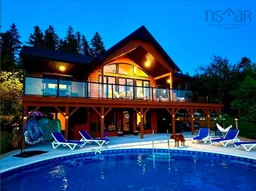 33
33