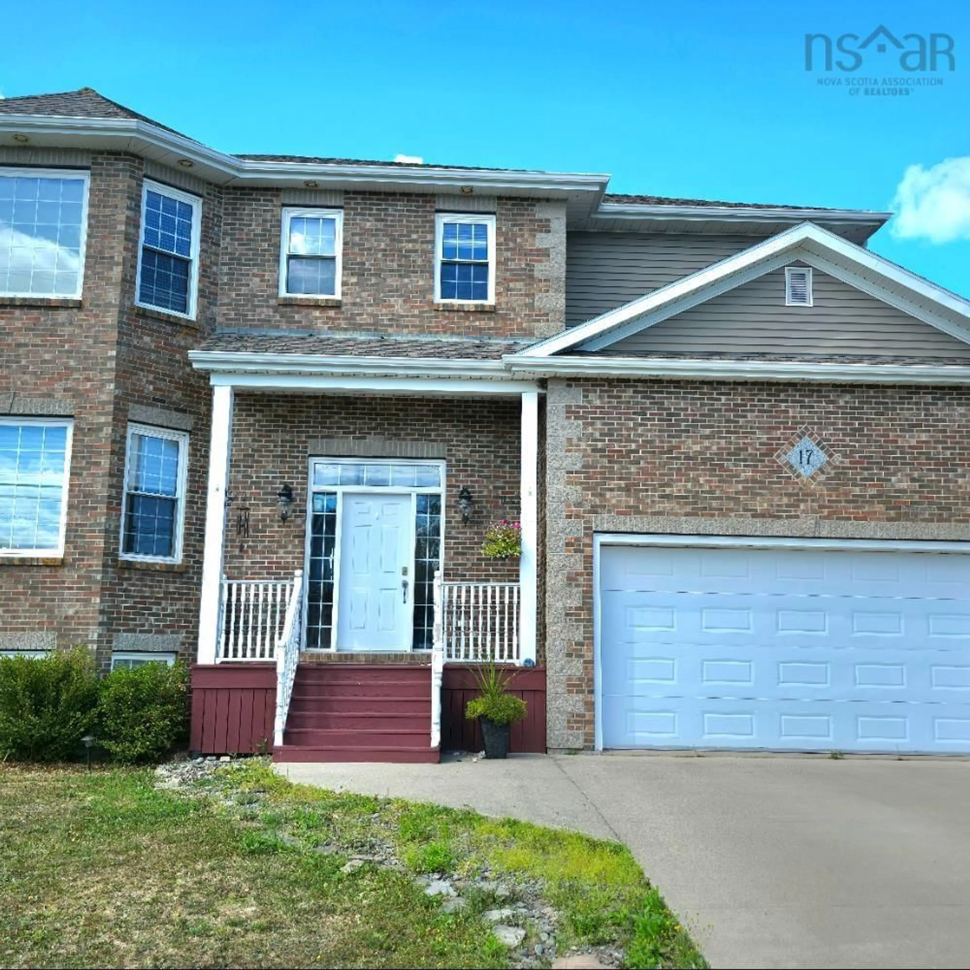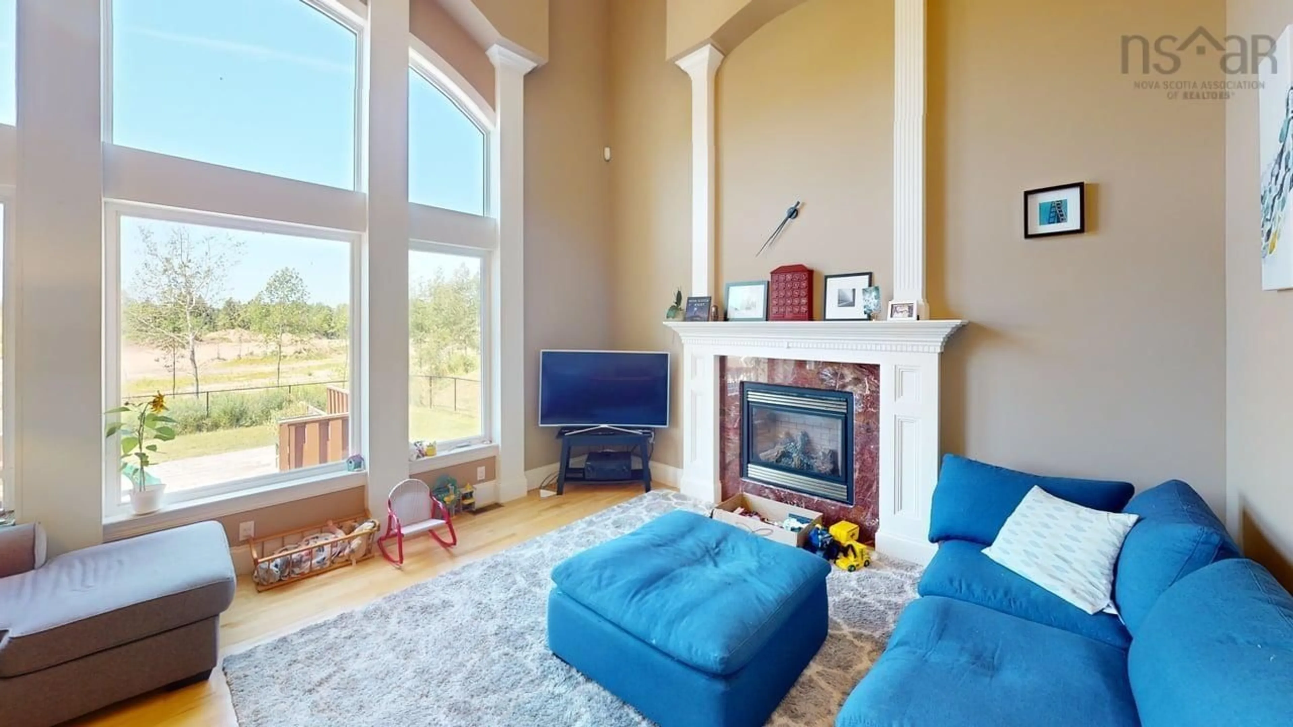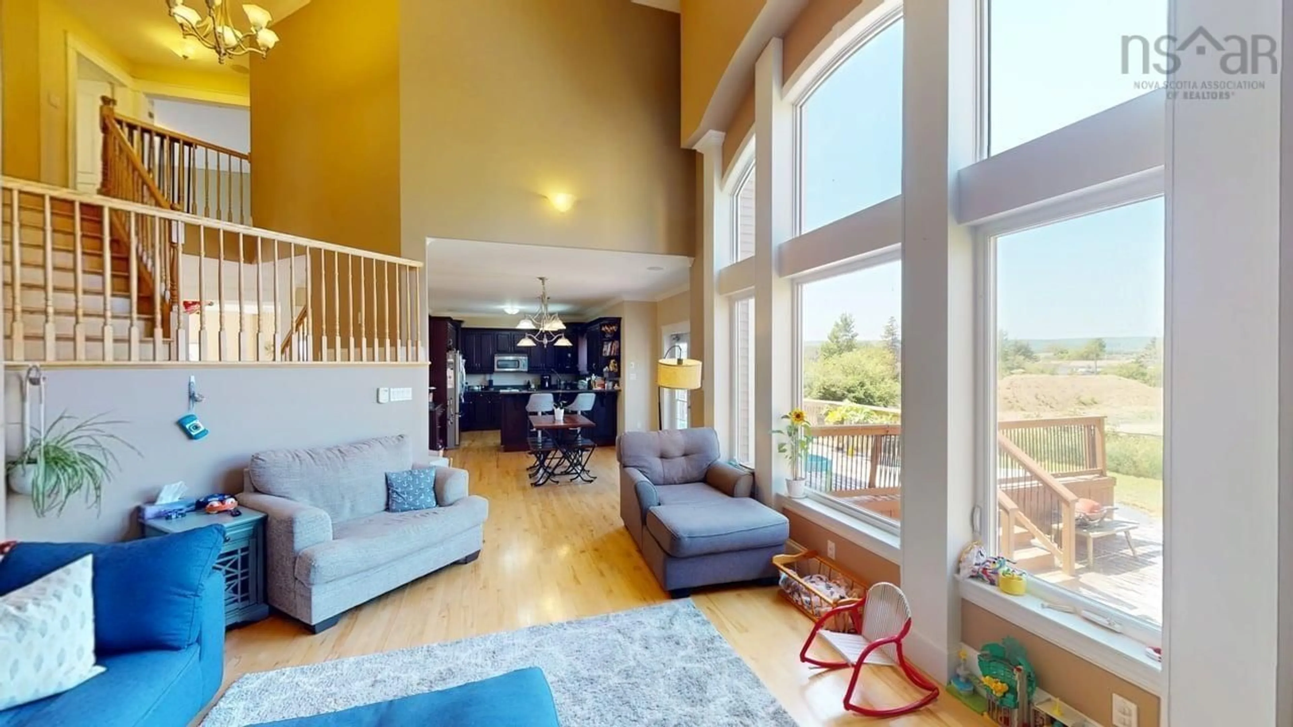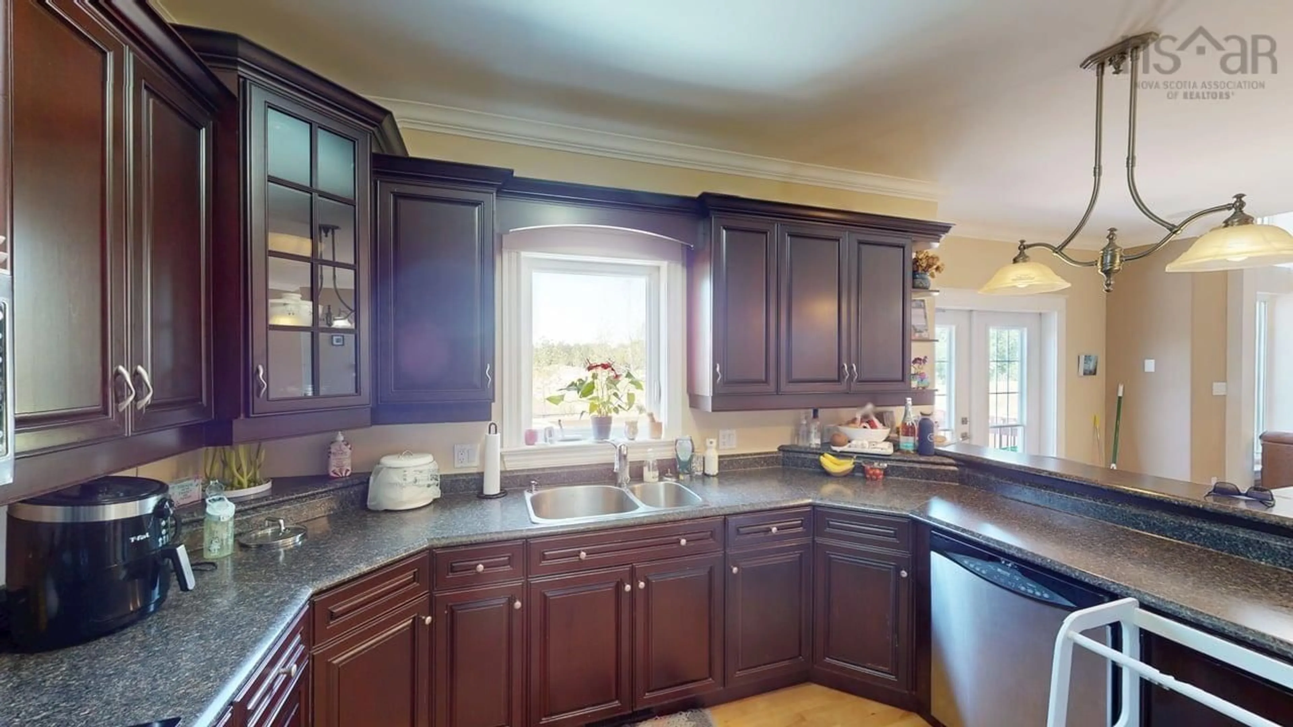17 Vincents Way, Antigonish, Nova Scotia B2G 2X3
Contact us about this property
Highlights
Estimated valueThis is the price Wahi expects this property to sell for.
The calculation is powered by our Instant Home Value Estimate, which uses current market and property price trends to estimate your home’s value with a 90% accuracy rate.Not available
Price/Sqft$212/sqft
Monthly cost
Open Calculator
Description
Visit REALTOR® website for additional information. Welcome to Sylvan Valley, one of Antigonish's most sought-after communities. This distinguished home makes a striking impression with its partial brick exterior, wide concrete driveway, and double attached wired garage. Inside, the scale and craftsmanship are immediately evident. The main living room soars with double-height ceilings, framed by dramatic tall windows that fill the space with natural light. Intricate mouldings and coffered ceilings speak to the home's quality, while efficient systems including a ducted heat pump, ETS furnace, and air exchanger ensure year-round comfort. Designed with both everyday living and entertaining in mind, the layout flows seamlessly between formal and casual spaces. The kitchen and dining area extend outdoors to a private, fenced backyard complete with expansive two-level decking and a hot tub, creating an inviting setting for gatherings or relaxation. The primary suite offers a spacious retreat with its own walk-in closet and a well-appointed ensuite bath featuring an air jet tub. Three additional bedrooms and three and a half baths provide generous accommodations for family and guests. The finished lower level adds versatility with a dedicated entertainment room, complete with a projector and retractable screen for a true theatre-at-home experience. Combining timeless design, thoughtful features, and a sought-after location, this property offers the comfort and elegance of a carefully crafted original build in the heart of Antigonish.
Property Details
Interior
Features
Main Floor Floor
Kitchen
11.9 x 12.10Living Room
20.4 x 12.1Dining Room
6.2 x 12.1Family Room
18.1 x 14.4Exterior
Features
Parking
Garage spaces 2
Garage type -
Other parking spaces 2
Total parking spaces 4
Property History
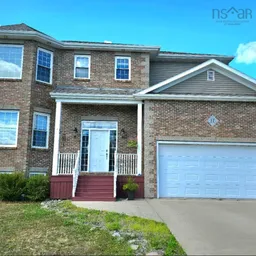 20
20
