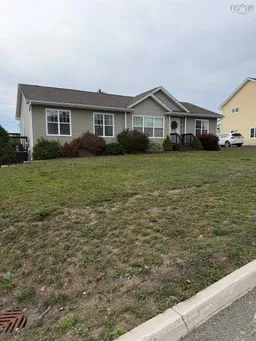Located in the highly sought-after Throne Ridge subdivision, this well-maintained 3-bedroom, 2-bath bungalow offers the perfect blend of comfort, convenience, and potential. Just a short walk along sidewalks to downtown Antigonish and within close proximity to a local convenience store, the location couldn’t be better for families or professionals. Built in 2012, the home features a welcoming side entry with ceramic tile flooring and direct access to the laundry area. From here, step into a bright open-concept kitchen and dining space that flows seamlessly into the spacious living room. A modest front foyer and central hallway lead to two bedrooms and a full bath, while the primary suite tucked just off the living room includes a private three-piece ensuite with a 4-foot stand-up shower, toilet,vanity linen closet. A bonus nook within the primary bedroom makes an ideal reading corner, home office, or cozy den. Double doors from the dining area open to a back deck designed as a secure, private outdoor retreat. The lower level offers exceptional potential: an unfinished walkout basement with plumbing roughed in for a bathroom. Buyers could finish part of the space for personal use while transforming the remainder into a two-bedroom rental suite. The landscaped lot is complete with a double-wide driveway, providing plenty of parking or room to build a garage if desired. The subdivision itself is family-friendly, multi generational, and known for its safe, welcoming atmosphere—ideal for raising children or enjoying a close-knit community. This property is a rare find, combining move-in-ready comfort with room to grow and customize, home is wired for generator.
Inclusions: Fridge, Stove, Dishwasher, Microwave Rangehood, Washer, Dryer, Heat Pump And Controller, Blinds, Curtains And Hardware.
 41
41


