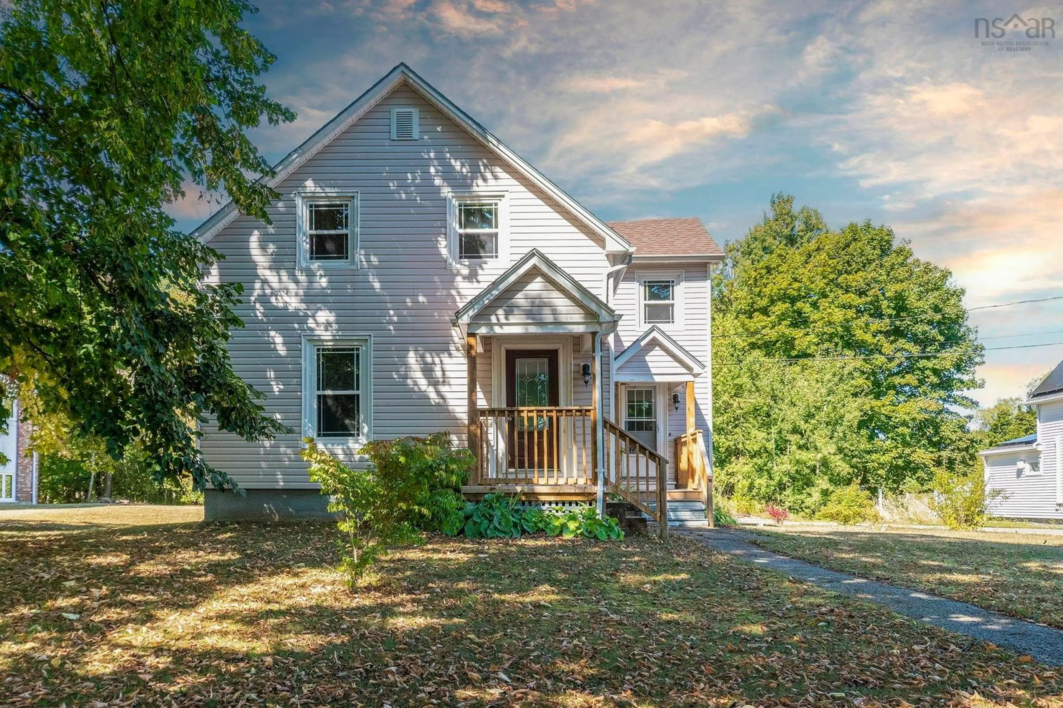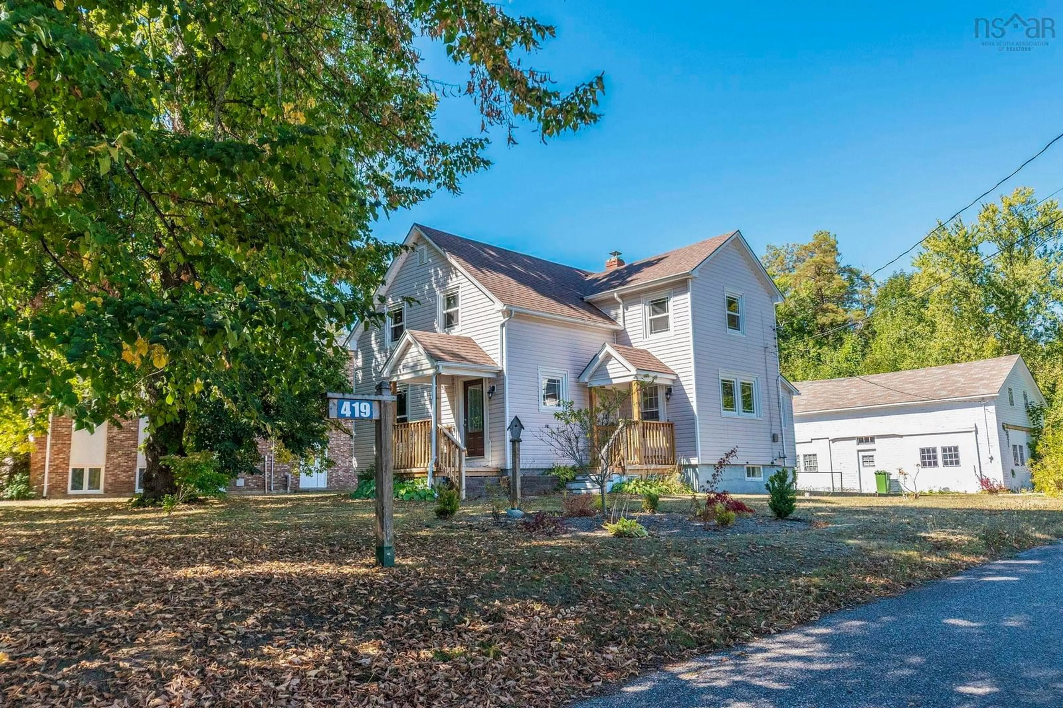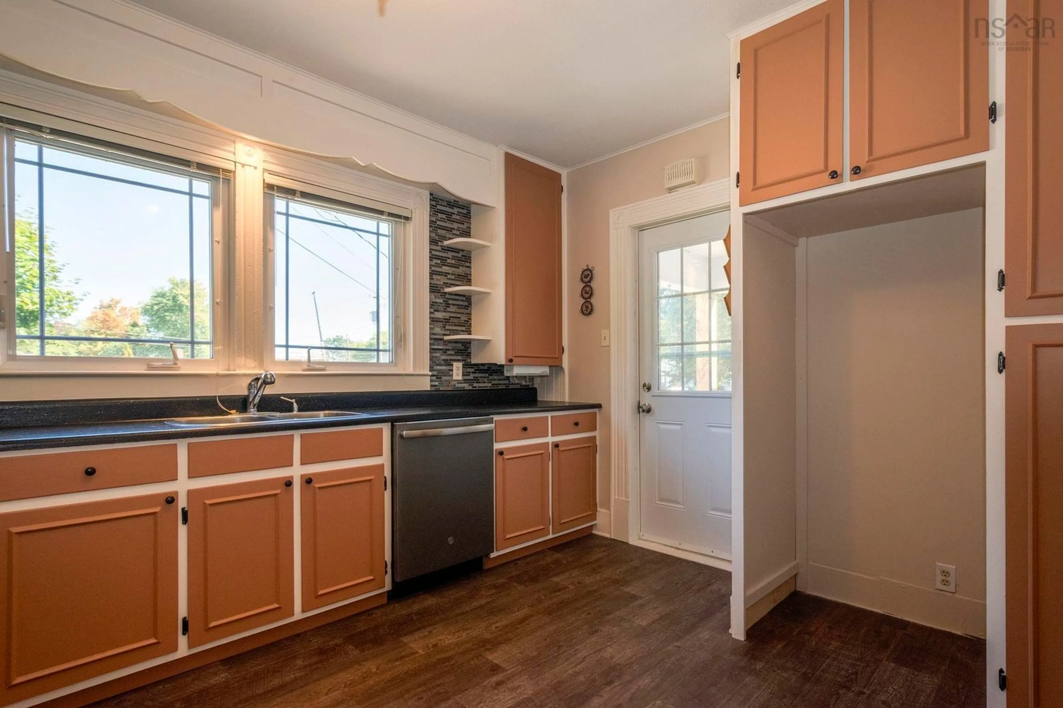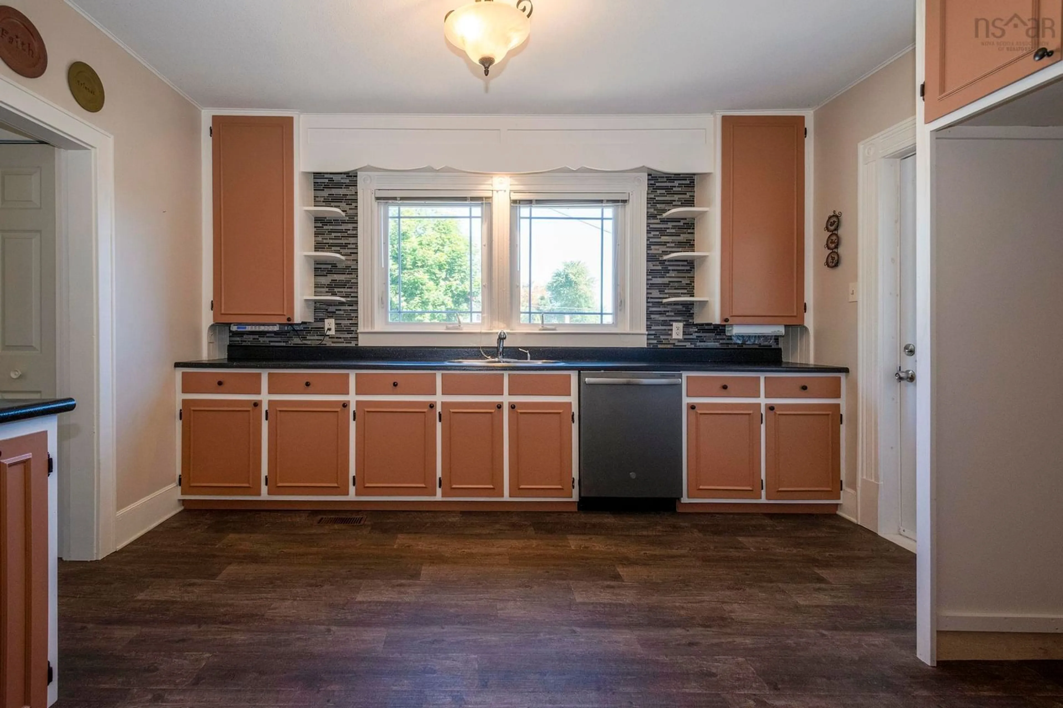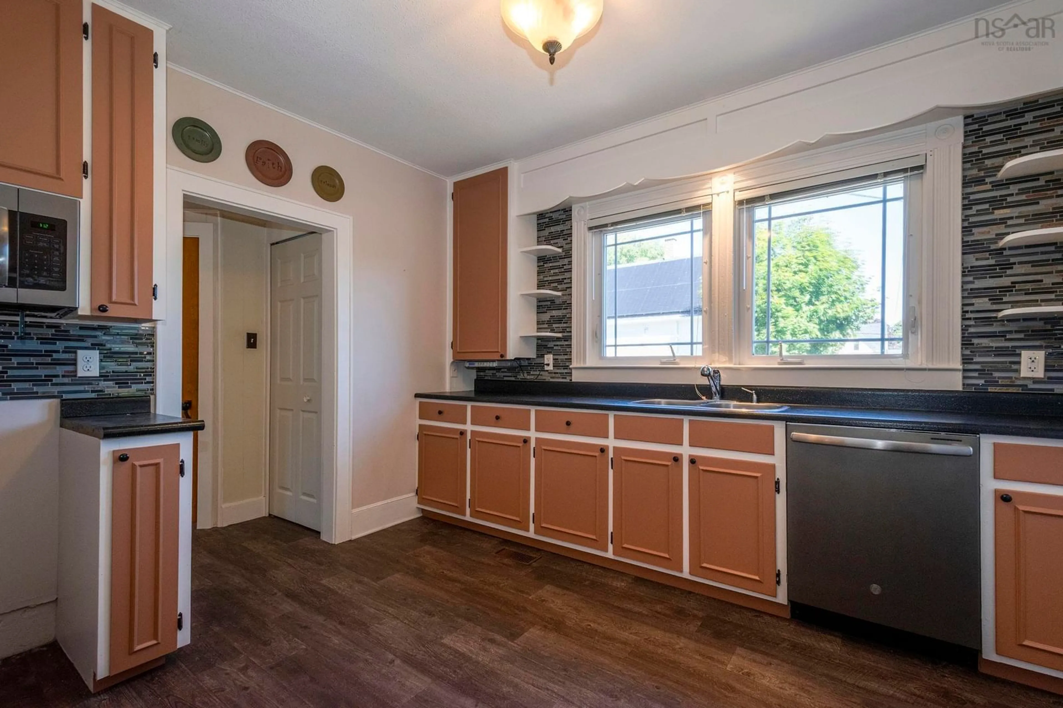419 Main St, Middleton, Nova Scotia B0S 1M0
Contact us about this property
Highlights
Estimated valueThis is the price Wahi expects this property to sell for.
The calculation is powered by our Instant Home Value Estimate, which uses current market and property price trends to estimate your home’s value with a 90% accuracy rate.Not available
Price/Sqft$252/sqft
Monthly cost
Open Calculator
Description
Welcome Home! You won't want to miss out on this charming 3 bedroom, 1 and a half bath home, sitting centrally in the heart of Middleton on an oversized lot. Move in and relax, there's nothing for you to do in this home, except add your own personal touches, of course! Walk into a large mud/laundry room and then into the kitchen. The kitchen leads you to a spacious dining room, which opens into the living room with beautiful French doors and gleaming hardwood floors! Upstairs, you'll find three large bedrooms and a full bath. Walk outside to the well-manicured yard, paved drive and parking spaces, and a large outbuilding for your tools, cars, and toys. More space follows to the back and is a blank canvas for you to develop as you wish by clearing and/or adding more gardens to create a quiet retreat to relax after work, or an extended space for your children and/or pets to run and play. Some recent updates include, but are not limited to: the roof was re-shingled in 2022, the oil tank was replaced in 2020, and the hot water heater was replaced in 2020. This home is full of character and charm and has RMU zoning. It is conveniently located moments from all the amenities Middleton has to offer, including shopping, the hospital, schools, parks, walking trails, the public outdoor pool, and much more! Or jump in your car for a quick trip into Kingston or CFB Greenwood. Don't delay on this one.
Property Details
Interior
Features
Main Floor Floor
Bath 1
4'7 x 3'8Kitchen
13'2 x 11'6Living Room
13'5 x 13'7Dining Room
17'8 x 13'1Property History
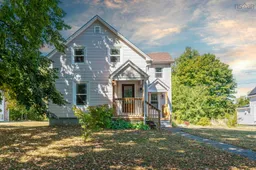 40
40
